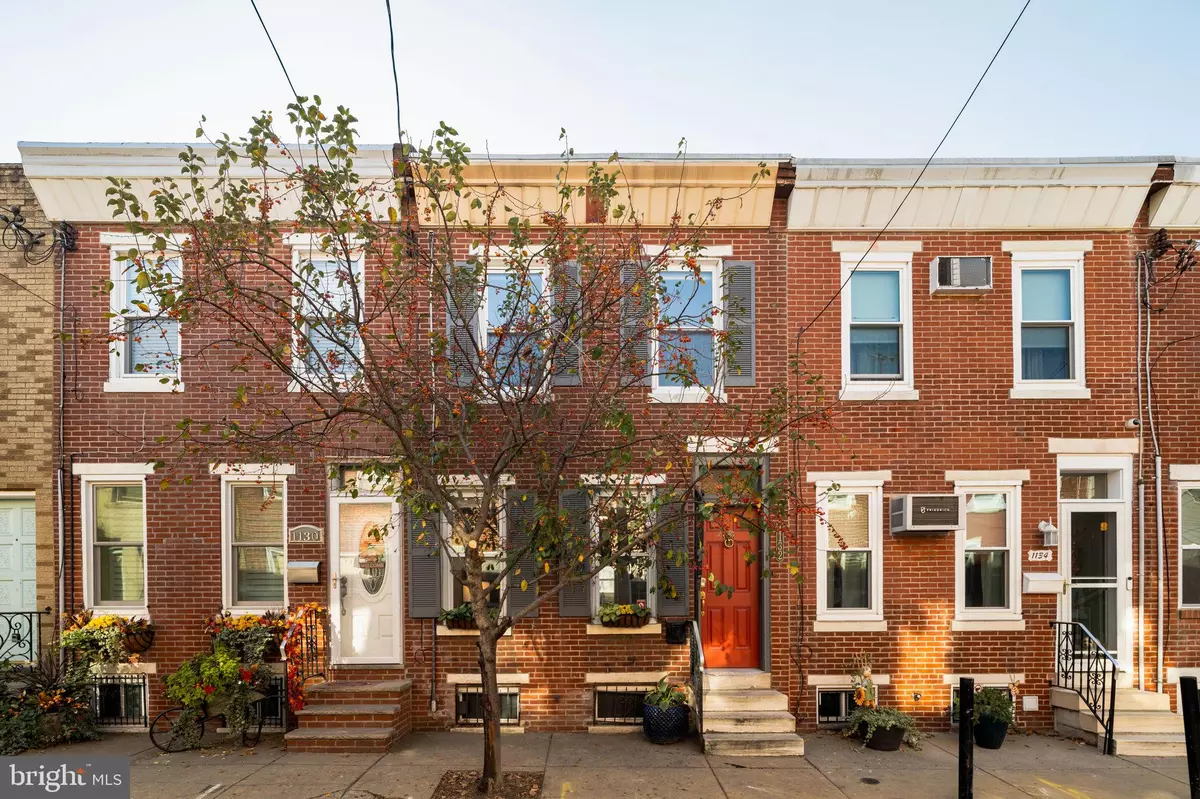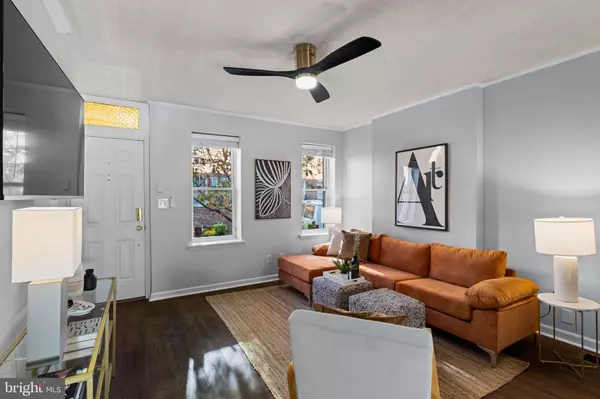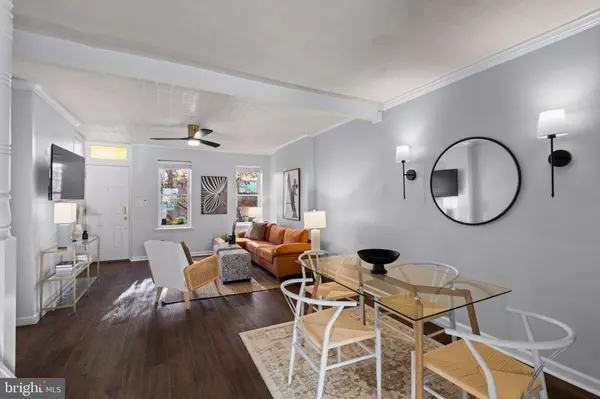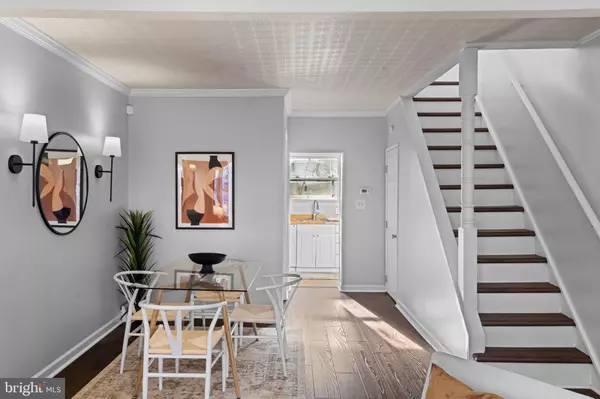$365,000
$365,000
For more information regarding the value of a property, please contact us for a free consultation.
2 Beds
2 Baths
888 SqFt
SOLD DATE : 12/20/2024
Key Details
Sold Price $365,000
Property Type Townhouse
Sub Type Interior Row/Townhouse
Listing Status Sold
Purchase Type For Sale
Square Footage 888 sqft
Price per Sqft $411
Subdivision Passyunk Square
MLS Listing ID PAPH2412792
Sold Date 12/20/24
Style Straight Thru
Bedrooms 2
Full Baths 1
Half Baths 1
HOA Y/N N
Abv Grd Liv Area 888
Originating Board BRIGHT
Year Built 1920
Annual Tax Amount $3,936
Tax Year 2024
Lot Size 637 Sqft
Acres 0.01
Lot Dimensions 14.00 x 46.00
Property Description
Nestled in the heart of East Passyunk, just steps from the renowned East Passyunk Avenue with its highly acclaimed eateries featured in Food and Wine's list of 10 Best Foodie Streets in America, is this meticulously maintained, charming home. Wake up to the sounds of church bells and the delightful aromas from Mighty Bread Bakery. Take a leisurely stroll along the avenue to discover cafes, flower shops, boutiques, bars, and some of South Philly's best dining spots. This home boasts a classic brick façade with blue shutters and planters, and a decorative transom window, creating an inviting curb appeal. Step inside to an open-concept layout that flows through the living and dining area with newer flooring throughout, and includes a spacious, convenient powder room. The bright kitchen features a brand-new gas range, a coffee bar area, and an oversized window overlooking the patio, making it perfect for soaking in the South-facing sunlight. Step outside to your spacious patio, ideal for grilling or entertaining al fresco. The second floor offers a roomy hall bathroom with a single-sink vanity, a tub/shower combo, and a linen nook. The airy middle bedroom is versatile and can be used as an office, guest room, or nursery. The primary bedroom is generously sized and includes custom closets, with an additional hallway closet providing ample storage space. The basement includes a side-by-side washer and dryer, a utility sink, a small workshop area, and multiple storage spaces—plus Philly-themed murals add a touch of fun. A quick two-minute walk takes you to nearby Columbus Square Park, which features dog runs, playgrounds, baseball fields, soccer fields, and more. The Broad Street Line is also just minutes away, offering easy access to Center City, along with quick connections to major highways. If you're seeking city living at its best with the charm and privacy of a welcoming and friendly neighborhood, this home is a perfect match!
Location
State PA
County Philadelphia
Area 19147 (19147)
Zoning RSA5
Rooms
Basement Other
Main Level Bedrooms 2
Interior
Hot Water Natural Gas
Heating Forced Air
Cooling Central A/C
Flooring Hardwood
Fireplace N
Heat Source Natural Gas
Exterior
Water Access N
Accessibility None
Garage N
Building
Story 2
Foundation Other
Sewer Public Sewer
Water Public
Architectural Style Straight Thru
Level or Stories 2
Additional Building Above Grade, Below Grade
New Construction N
Schools
School District The School District Of Philadelphia
Others
Senior Community No
Tax ID 012430400
Ownership Fee Simple
SqFt Source Assessor
Special Listing Condition Standard
Read Less Info
Want to know what your home might be worth? Contact us for a FREE valuation!

Our team is ready to help you sell your home for the highest possible price ASAP

Bought with Eric Prine • Compass Pennsylvania, LLC
"My job is to find and attract mastery-based agents to the office, protect the culture, and make sure everyone is happy! "
tyronetoneytherealtor@gmail.com
4221 Forbes Blvd, Suite 240, Lanham, MD, 20706, United States






