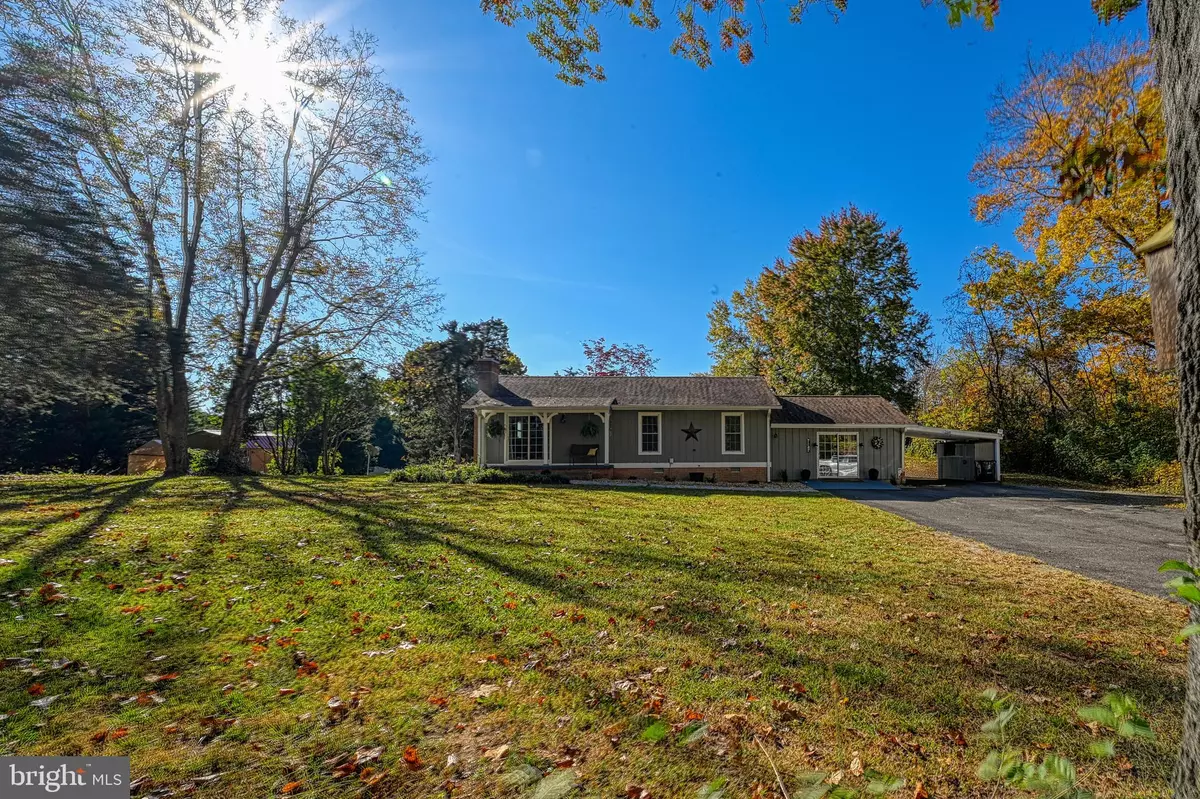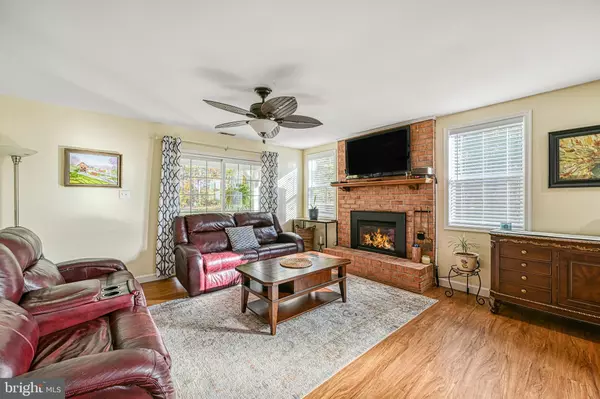$400,000
$419,900
4.7%For more information regarding the value of a property, please contact us for a free consultation.
3 Beds
2 Baths
1,964 SqFt
SOLD DATE : 12/23/2024
Key Details
Sold Price $400,000
Property Type Single Family Home
Sub Type Detached
Listing Status Sold
Purchase Type For Sale
Square Footage 1,964 sqft
Price per Sqft $203
Subdivision Countryside On Lake Anna
MLS Listing ID VALA2006792
Sold Date 12/23/24
Style Ranch/Rambler,Cottage
Bedrooms 3
Full Baths 2
HOA Fees $12/ann
HOA Y/N Y
Abv Grd Liv Area 1,964
Originating Board BRIGHT
Year Built 1980
Annual Tax Amount $1,492
Tax Year 2021
Lot Size 0.930 Acres
Acres 0.93
Property Description
Don't miss this opportunity to own your piece of lake life. Welcome to your dream lake access home! Nestled in the highly sought-after community of Countryside on Lake Anna, this charming, one-level home offers the perfect blend of comfort and convenience. With three bedrooms and two bathrooms, this home is perfect for a small family or as a vacation getaway. The open floor plan creates a warm and inviting atmosphere, perfect for entertaining or relaxing after a day on the lake. Step into the modernized kitchen, complete with open shelving and updated stainless steel appliances, giving the space a fresh and contemporary feel. This home has been mostly updated and is move-in ready, just in time for you to enjoy the holiday season. Located on the public side of Lake Anna, this home provides easy access to the lake and all its amenities. Take a short walk to the community common area and boat launch, or head to The Boardwalk at Lake Anna for dining, shopping, and entertainment options. Schedule your tour today and make this charming home your own!
Location
State VA
County Louisa
Zoning R2
Rooms
Other Rooms Living Room, Primary Bedroom, Bedroom 2, Kitchen, Family Room, Bedroom 1, Bathroom 1, Primary Bathroom
Main Level Bedrooms 3
Interior
Interior Features Attic, Attic/House Fan, Ceiling Fan(s), Combination Kitchen/Dining, Floor Plan - Open, Kitchen - Eat-In, Pantry, Primary Bath(s), Skylight(s), Bathroom - Tub Shower, Window Treatments
Hot Water Instant Hot Water, Propane, Tankless
Heating Central
Cooling Ceiling Fan(s), Attic Fan, Central A/C
Flooring Laminated, Vinyl, Hardwood
Fireplaces Number 1
Fireplaces Type Gas/Propane
Equipment Dryer, ENERGY STAR Dishwasher, ENERGY STAR Refrigerator, Exhaust Fan, Instant Hot Water, Microwave, Oven/Range - Gas, Range Hood, Washer, Water Heater - Tankless
Fireplace Y
Appliance Dryer, ENERGY STAR Dishwasher, ENERGY STAR Refrigerator, Exhaust Fan, Instant Hot Water, Microwave, Oven/Range - Gas, Range Hood, Washer, Water Heater - Tankless
Heat Source Electric
Laundry Has Laundry, Hookup, Main Floor
Exterior
Exterior Feature Deck(s), Porch(es)
Garage Spaces 2.0
Utilities Available Electric Available, Phone Available, Propane, Water Available
Amenities Available Boat Dock/Slip, Boat Ramp, Common Grounds, Mooring Area, Pier/Dock, Water/Lake Privileges
Water Access Y
Water Access Desc Boat - Powered,Canoe/Kayak,Fishing Allowed,Personal Watercraft (PWC),Public Access,Public Beach,Sail,Seaplane Permitted,Swimming Allowed,Waterski/Wakeboard
View Garden/Lawn, Scenic Vista
Roof Type Architectural Shingle,Metal
Street Surface Paved
Accessibility None
Porch Deck(s), Porch(es)
Total Parking Spaces 2
Garage N
Building
Lot Description Cleared, Landscaping, Level, Partly Wooded, Premium
Story 1
Foundation Brick/Mortar, Crawl Space
Sewer On Site Septic
Water Well
Architectural Style Ranch/Rambler, Cottage
Level or Stories 1
Additional Building Above Grade, Below Grade
Structure Type Dry Wall,Cathedral Ceilings
New Construction N
Schools
School District Louisa County Public Schools
Others
HOA Fee Include Pier/Dock Maintenance
Senior Community No
Tax ID 16A 1 54
Ownership Fee Simple
SqFt Source Assessor
Special Listing Condition Standard
Read Less Info
Want to know what your home might be worth? Contact us for a FREE valuation!

Our team is ready to help you sell your home for the highest possible price ASAP

Bought with NON MEMBER • Non Subscribing Office
"My job is to find and attract mastery-based agents to the office, protect the culture, and make sure everyone is happy! "
tyronetoneytherealtor@gmail.com
4221 Forbes Blvd, Suite 240, Lanham, MD, 20706, United States






