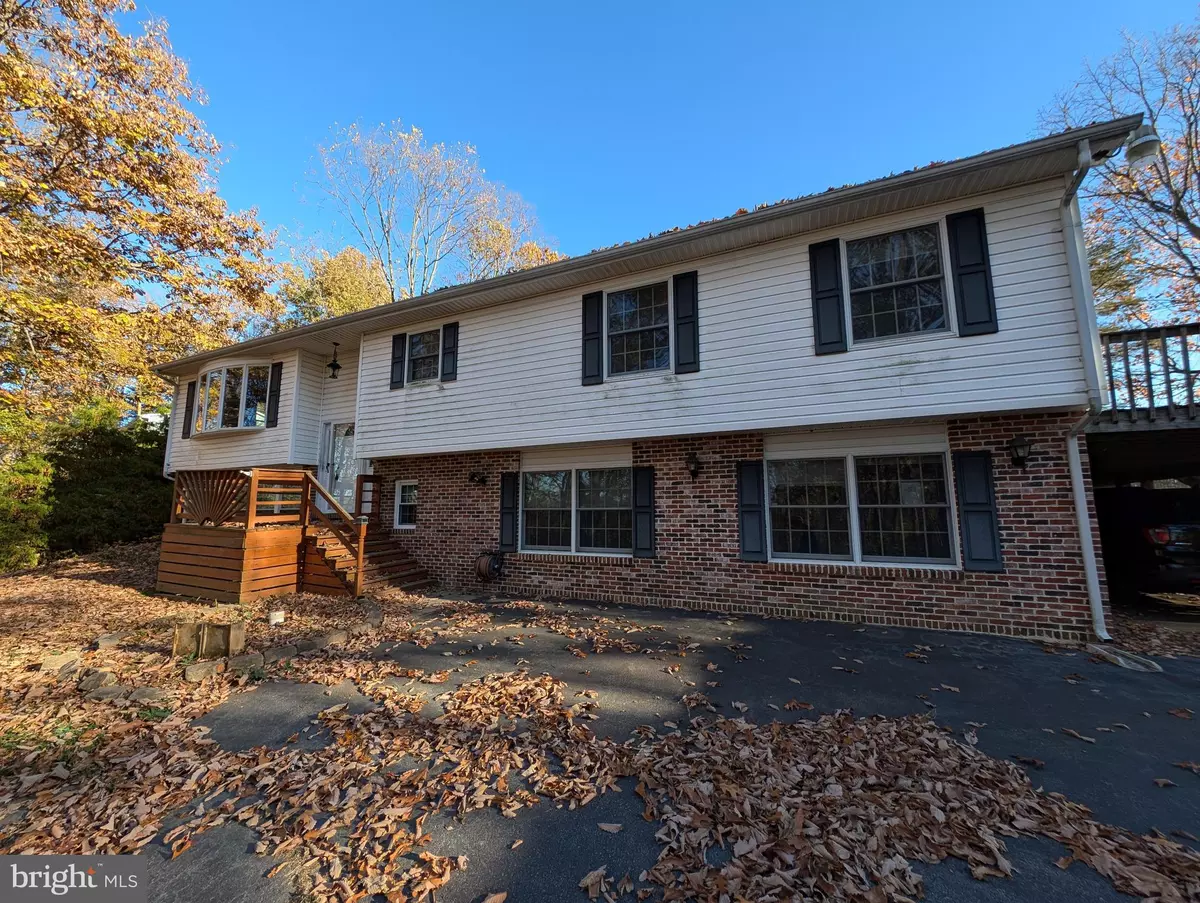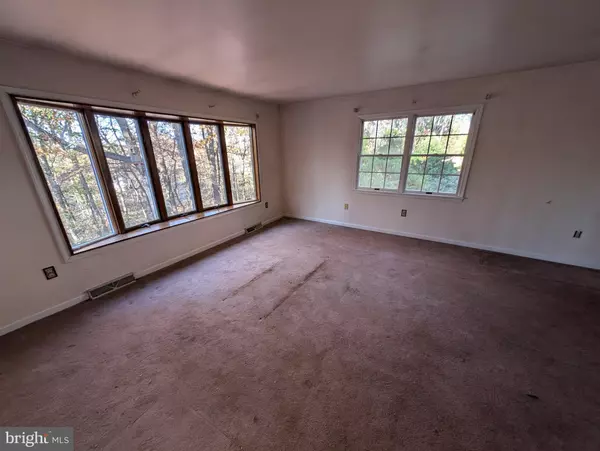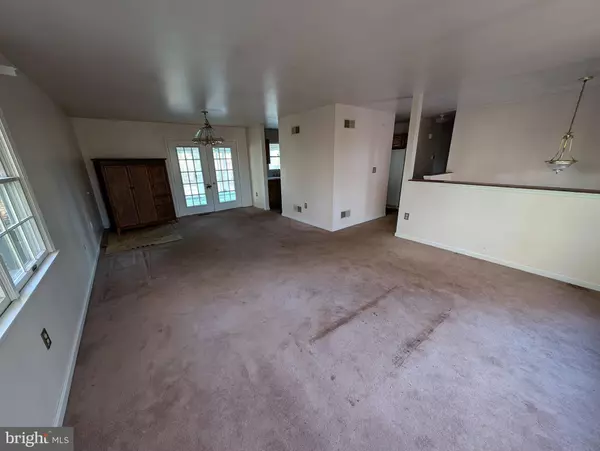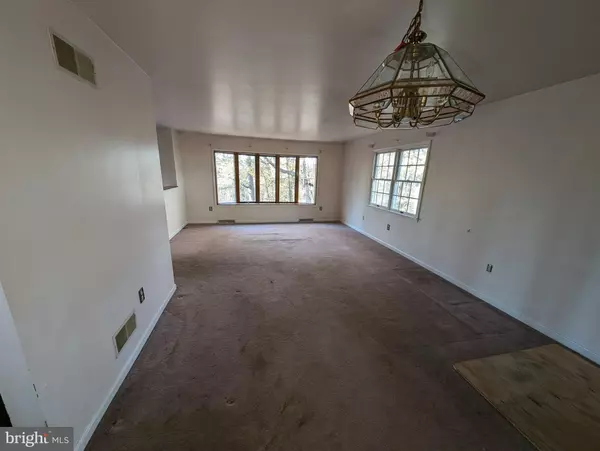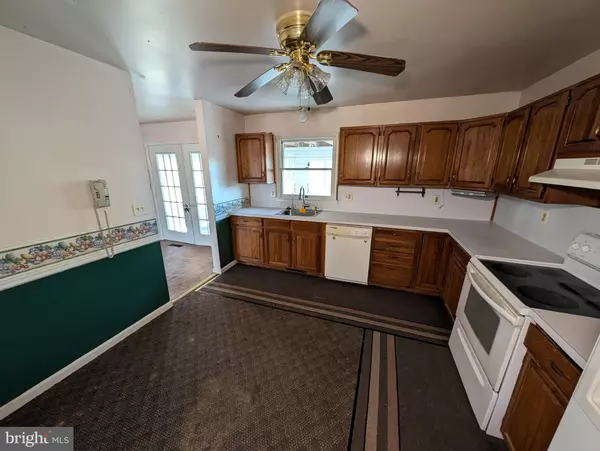$327,000
$325,000
0.6%For more information regarding the value of a property, please contact us for a free consultation.
5 Beds
3 Baths
2,429 SqFt
SOLD DATE : 12/23/2024
Key Details
Sold Price $327,000
Property Type Single Family Home
Sub Type Detached
Listing Status Sold
Purchase Type For Sale
Square Footage 2,429 sqft
Price per Sqft $134
Subdivision Nonavailable
MLS Listing ID MDCC2014932
Sold Date 12/23/24
Style Split Foyer
Bedrooms 5
Full Baths 3
HOA Y/N N
Abv Grd Liv Area 1,496
Originating Board BRIGHT
Year Built 1990
Annual Tax Amount $3,655
Tax Year 2024
Lot Size 0.750 Acres
Acres 0.75
Property Description
***Multiple Offers Received*** All interested parties are requested to submit their highest and best offers by 2 PM on Wednesday, November 20, 2024 for consideration.
This 5-bedroom, 3-bathroom split foyer home, built in 1990, offers a fantastic opportunity to build equity through sweat equity and renovations. Situated on a 0.75-acre lot, this home is ready for a buyer with vision who can see the potential for improvement and value-add. While the property is sold in as-is condition, the possibilities are endless to make this space your own! With 1,496 square feet of above-grade living space, the home provides plenty of room for a growing family. The main level features a spacious living room, a separate dining room perfect for family meals or gatherings, and a bright sunroom that lets in ample natural light. Step outside onto the rear deck, which overlooks the large yard, offering plenty of space for outdoor activities or future landscaping projects. The fully finished basement adds even more usable living space and includes extra rooms that could be tailored to fit your needs, whether it be a home office, additional bedrooms, or a recreational area. The 3-car detached garage is an added bonus, offering plenty of space for vehicles, tools, or hobbies. While the home may require repairs and updates, it's a great opportunity for buyers looking for a project or an investor looking to flip or rent. Please note that utilities may not be able to be activated for inspections or appraisals, and this property may not qualify for traditional financing. Cash buyers or renovation loan options are recommended to move forward with this home.
Location
State MD
County Cecil
Zoning RR
Rooms
Basement Full, Fully Finished
Main Level Bedrooms 3
Interior
Interior Features Primary Bath(s), Ceiling Fan(s), Kitchen - Eat-In
Hot Water Electric
Heating Heat Pump(s)
Cooling Central A/C
Fireplace N
Heat Source Electric
Exterior
Parking Features Other
Garage Spaces 3.0
Water Access N
Accessibility None
Total Parking Spaces 3
Garage Y
Building
Story 2
Foundation Other
Sewer Septic Exists
Water Well
Architectural Style Split Foyer
Level or Stories 2
Additional Building Above Grade, Below Grade
New Construction N
Schools
School District Cecil County Public Schools
Others
Senior Community No
Tax ID 0805094216
Ownership Fee Simple
SqFt Source Assessor
Special Listing Condition REO (Real Estate Owned)
Read Less Info
Want to know what your home might be worth? Contact us for a FREE valuation!

Our team is ready to help you sell your home for the highest possible price ASAP

Bought with Donna P Perri • VRA Realty
"My job is to find and attract mastery-based agents to the office, protect the culture, and make sure everyone is happy! "
tyronetoneytherealtor@gmail.com
4221 Forbes Blvd, Suite 240, Lanham, MD, 20706, United States

