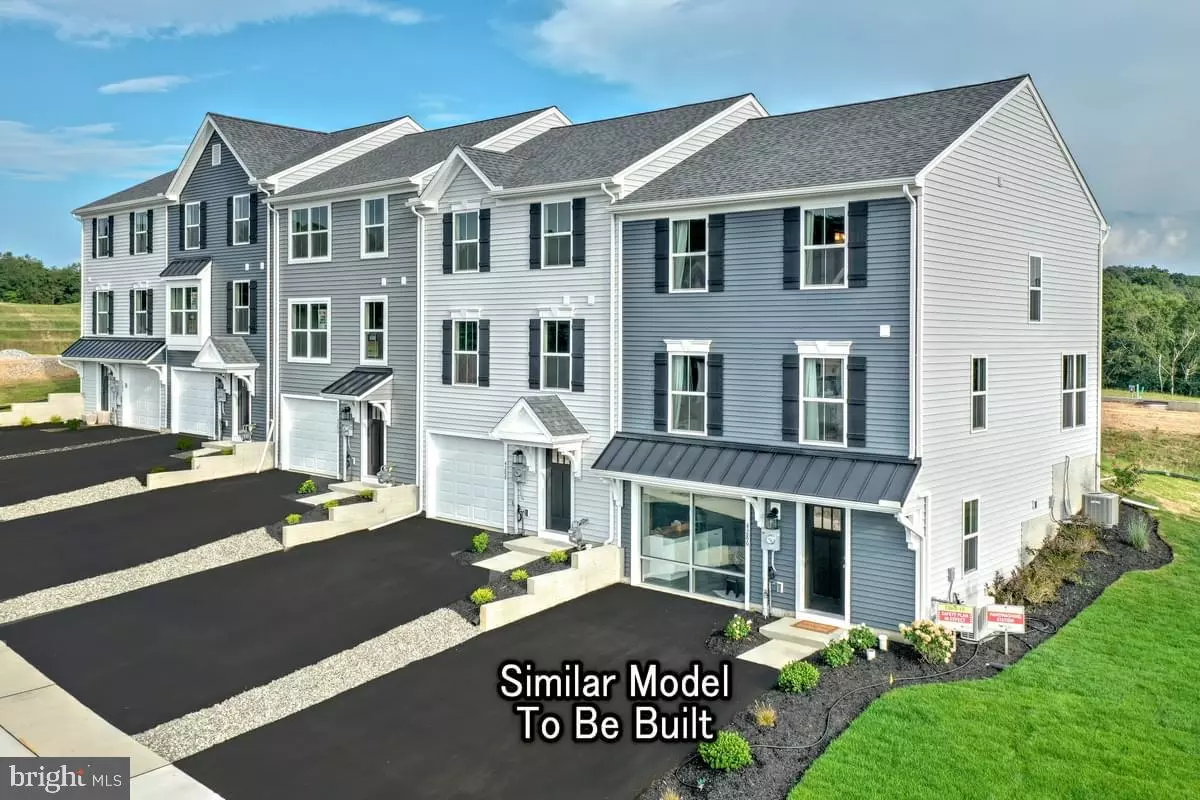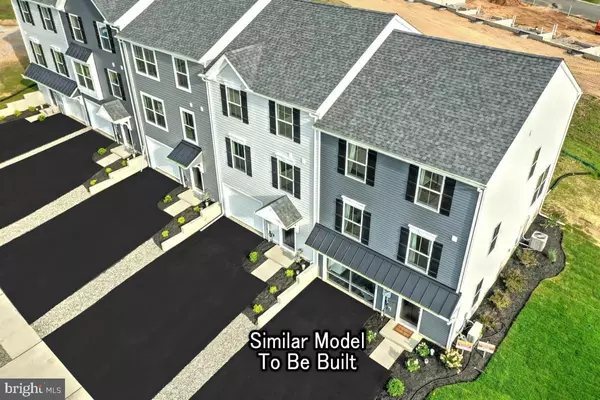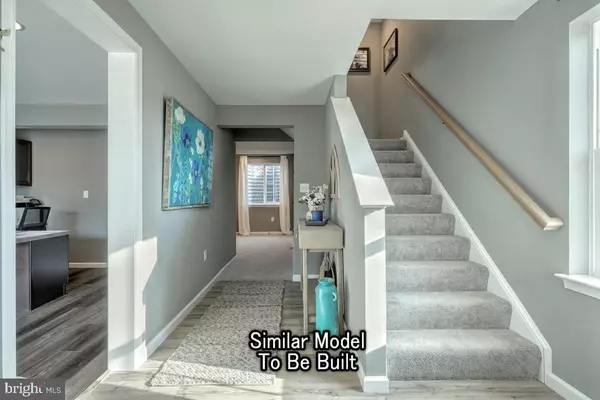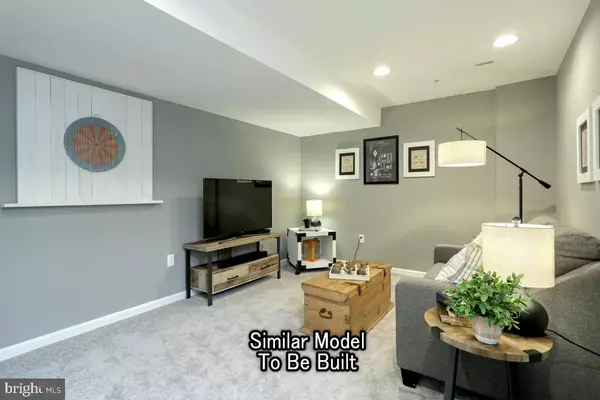$329,990
$329,990
For more information regarding the value of a property, please contact us for a free consultation.
3 Beds
3 Baths
1,771 SqFt
SOLD DATE : 12/23/2024
Key Details
Sold Price $329,990
Property Type Townhouse
Sub Type Interior Row/Townhouse
Listing Status Sold
Purchase Type For Sale
Square Footage 1,771 sqft
Price per Sqft $186
Subdivision Sussex Place
MLS Listing ID PAYK2062412
Sold Date 12/23/24
Style Other
Bedrooms 3
Full Baths 2
Half Baths 1
HOA Fees $100/mo
HOA Y/N Y
Abv Grd Liv Area 1,771
Originating Board BRIGHT
Year Built 2024
Tax Year 2023
Lot Size 3,697 Sqft
Acres 0.08
Property Description
Welcome to Sussex Place!
This cozy community offers convenient access to schools, many area amenities, and short commutes to popular destinations.
Last exit in MD, first exit in PA, right off I83 the location makes for short commutes to Hunt Valley, Downtown Baltimore and Inner Harbour, Downtown York, and more.
Historic Downtown is moments away in one direction featuring local coffee shops, restaurants and retail and moments away in the other direction is Shrewsbury Commons featuring Starbucks, Chipotle, and Chick Fil-A.
This end-of-the-row townhome is a spacious, inviting living space with 3 bedrooms and 2.5 bathrooms, making it a perfect choice for families or those who enjoy hosting guests. As you enter the home, you'll be greeted by the bright and airy living area with a finished basement! As you head upstairs, you'll find an open concept with a kitchen that is equipped with stunning finishes including granite counters, stainless steel applainces, tile backsplash, and other beautiful finishes. On the upper level, you'll find three generously sized bedrooms, each with its own closet. The primary suite is a luxurious space featuring a private bath with a walk-in shower and plenty of counter space. The other two bedrooms share a full bathroom and ample closet space for all your storage needs. With 2.5 bathrooms, this townhome ensures everyone has space and privacy. The Iris townhome perfectly blends modern design, functionality, and comfort.
This home starts construction in June and should be ready by September. Initial pricing. Prices are expted to go up after initial sales.
10-Year Builders Warranty
The new assessment for this sub-division has not been completed; taxes shown in MLS are zero. A new assessment of the improved lot and dwelling will determine the taxes due.
Location
State PA
County York
Area Shrewsbury Twp (15245)
Zoning RESIDENTIAL
Interior
Interior Features Breakfast Area, Carpet, Combination Dining/Living, Combination Kitchen/Dining, Combination Kitchen/Living, Family Room Off Kitchen, Floor Plan - Open, Kitchen - Island, Bathroom - Tub Shower, Walk-in Closet(s)
Hot Water Electric
Heating Energy Star Heating System, Forced Air, Heat Pump(s)
Cooling Central A/C, Heat Pump(s)
Flooring Carpet, Vinyl
Equipment Dishwasher, Disposal, Energy Efficient Appliances, Microwave, Oven/Range - Electric, Water Heater
Fireplace N
Appliance Dishwasher, Disposal, Energy Efficient Appliances, Microwave, Oven/Range - Electric, Water Heater
Heat Source Natural Gas
Laundry Hookup
Exterior
Exterior Feature Deck(s)
Parking Features Garage - Front Entry, Built In, Inside Access
Garage Spaces 3.0
Water Access N
Roof Type Architectural Shingle,Asphalt,Fiberglass
Accessibility None
Porch Deck(s)
Attached Garage 1
Total Parking Spaces 3
Garage Y
Building
Story 3
Foundation Concrete Perimeter, Passive Radon Mitigation
Sewer Public Sewer
Water Public
Architectural Style Other
Level or Stories 3
Additional Building Above Grade, Below Grade
Structure Type Dry Wall
New Construction Y
Schools
Elementary Schools Shrewsbury
Middle Schools Southern
High Schools Susquehannock
School District Southern York County
Others
HOA Fee Include Common Area Maintenance
Senior Community No
Tax ID NO TAX RECORD
Ownership Fee Simple
SqFt Source Estimated
Acceptable Financing Cash, Conventional, FHA, USDA, VA
Horse Property N
Listing Terms Cash, Conventional, FHA, USDA, VA
Financing Cash,Conventional,FHA,USDA,VA
Special Listing Condition Standard
Read Less Info
Want to know what your home might be worth? Contact us for a FREE valuation!

Our team is ready to help you sell your home for the highest possible price ASAP

Bought with Tyanna Hightower Smith • NextHome Mims Realty Group
"My job is to find and attract mastery-based agents to the office, protect the culture, and make sure everyone is happy! "
tyronetoneytherealtor@gmail.com
4221 Forbes Blvd, Suite 240, Lanham, MD, 20706, United States






