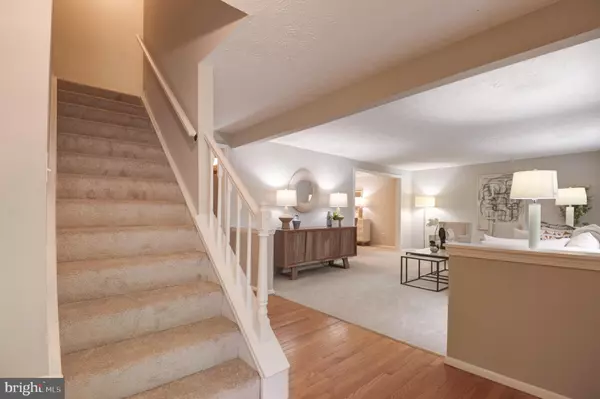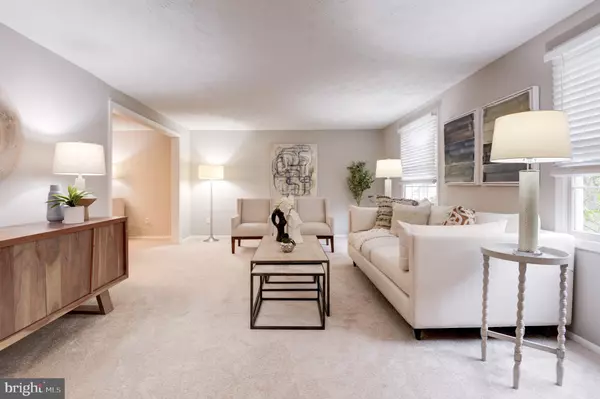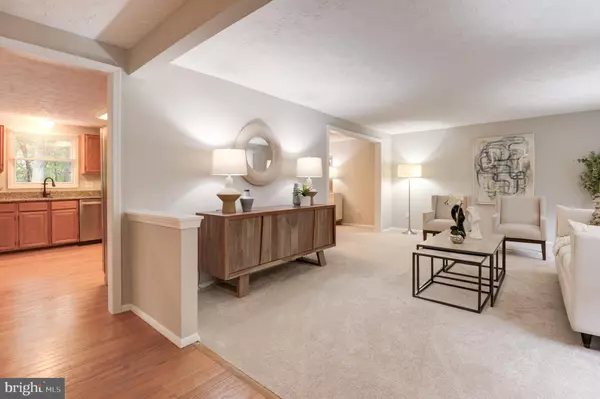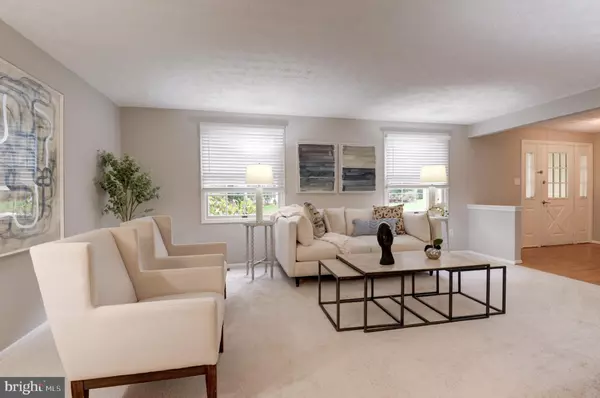$870,000
$915,000
4.9%For more information regarding the value of a property, please contact us for a free consultation.
6 Beds
4 Baths
3,297 SqFt
SOLD DATE : 12/27/2024
Key Details
Sold Price $870,000
Property Type Single Family Home
Sub Type Detached
Listing Status Sold
Purchase Type For Sale
Square Footage 3,297 sqft
Price per Sqft $263
Subdivision Fairfax Club Estates
MLS Listing ID VAFX2203054
Sold Date 12/27/24
Style Colonial
Bedrooms 6
Full Baths 3
Half Baths 1
HOA Fees $41
HOA Y/N Y
Abv Grd Liv Area 2,408
Originating Board BRIGHT
Year Built 1986
Annual Tax Amount $9,012
Tax Year 2024
Lot Size 7,783 Sqft
Acres 0.18
Property Description
Welcome to this stunning 5-bedroom, 3.5-bath home nestled on a peaceful cul-de-sac in the highly desirable Fairfax Club Estates. Perfectly blending luxury with comfort, this spacious home offers a prime location and access to exclusive community amenities, including a pool, playground, tennis, and basketball courts.
Upon entering, you are greeted by an elegant foyer leading to an expansive living room and a formal dining area, ideal for entertaining. The open-concept kitchen features a charming breakfast nook and flows effortlessly into the inviting family room, where you can relax by the fireplace. A beautifully designed deck extends from the breakfast area, perfect for outdoor dining and evening gatherings.
Upstairs, discover five generously sized bedrooms, each equipped with large closets and ceiling fans for added comfort. The primary suite is a tranquil retreat with a walk-in closet and en-suite bath. Thoughtful touches like the laundry chute make everyday tasks effortless.
The fully finished lower level offers endless possibilities, from a large recreation space to an ideal guest bedroom with a private full bath. Ample storage, a sizable laundry room, and a 2-car garage with additional driveway parking ensure convenience at every turn.
With photos coming soon, this exceptional home is rare in a sought-after neighborhood. Don't miss your chance to call 5503 Yellow Rail Ct home!
Location
State VA
County Fairfax
Zoning 303
Rooms
Other Rooms Living Room, Dining Room, Primary Bedroom, Bedroom 2, Bedroom 4, Bedroom 5, Kitchen, Family Room, Breakfast Room, Laundry, Recreation Room, Storage Room, Bathroom 1, Bathroom 2, Bathroom 3, Bonus Room, Primary Bathroom, Half Bath
Basement Connecting Stairway, Partially Finished, Poured Concrete
Interior
Interior Features Attic, Breakfast Area, Ceiling Fan(s), Family Room Off Kitchen, Formal/Separate Dining Room, Laundry Chute
Hot Water Electric
Heating Heat Pump(s)
Cooling Central A/C
Flooring Wood, Ceramic Tile, Carpet, Vinyl
Fireplaces Number 1
Fireplaces Type Brick
Equipment Dishwasher, Disposal, Dryer, Microwave, Oven/Range - Electric, Refrigerator, Stainless Steel Appliances, Washer, Water Heater
Fireplace Y
Appliance Dishwasher, Disposal, Dryer, Microwave, Oven/Range - Electric, Refrigerator, Stainless Steel Appliances, Washer, Water Heater
Heat Source Electric
Laundry Basement
Exterior
Parking Features Additional Storage Area, Garage Door Opener
Garage Spaces 4.0
Fence Picket
Utilities Available Cable TV Available, Electric Available, Phone Available, Sewer Available, Water Available
Amenities Available Pool - Outdoor, Basketball Courts, Tennis Courts, Tot Lots/Playground, Swimming Pool, Common Grounds
Water Access N
Roof Type Shingle
Accessibility None
Attached Garage 2
Total Parking Spaces 4
Garage Y
Building
Story 2
Foundation Permanent
Sewer Public Sewer
Water Public
Architectural Style Colonial
Level or Stories 2
Additional Building Above Grade, Below Grade
Structure Type Dry Wall
New Construction N
Schools
Elementary Schools Bonnie Brae
Middle Schools Robinson Secondary School
High Schools Robinson Secondary School
School District Fairfax County Public Schools
Others
Pets Allowed Y
HOA Fee Include Pool(s),Common Area Maintenance,Other
Senior Community No
Tax ID 0771 12 0076
Ownership Fee Simple
SqFt Source Assessor
Acceptable Financing Cash, Conventional, VA, FHA
Listing Terms Cash, Conventional, VA, FHA
Financing Cash,Conventional,VA,FHA
Special Listing Condition Standard
Pets Allowed No Pet Restrictions
Read Less Info
Want to know what your home might be worth? Contact us for a FREE valuation!

Our team is ready to help you sell your home for the highest possible price ASAP

Bought with Kyle D Graumann • Samson Properties
"My job is to find and attract mastery-based agents to the office, protect the culture, and make sure everyone is happy! "
tyronetoneytherealtor@gmail.com
4221 Forbes Blvd, Suite 240, Lanham, MD, 20706, United States






