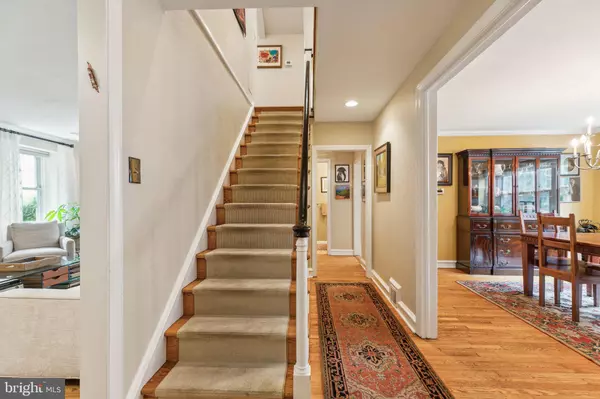$1,095,000
$1,095,000
For more information regarding the value of a property, please contact us for a free consultation.
5 Beds
4 Baths
3,450 SqFt
SOLD DATE : 12/27/2024
Key Details
Sold Price $1,095,000
Property Type Single Family Home
Sub Type Detached
Listing Status Sold
Purchase Type For Sale
Square Footage 3,450 sqft
Price per Sqft $317
Subdivision College Park
MLS Listing ID PAMC2111624
Sold Date 12/27/24
Style Colonial
Bedrooms 5
Full Baths 3
Half Baths 1
HOA Y/N N
Abv Grd Liv Area 3,450
Originating Board BRIGHT
Year Built 1940
Annual Tax Amount $13,289
Tax Year 2023
Lot Size 8,250 Sqft
Acres 0.19
Lot Dimensions 55.00 x 0.00
Property Description
Welcome to 618 Oxford Road, located in Bala Cynwyd's famed “College Park”! This classic, turnkey Main Line center hall colonial has been significantly updated and meticulously maintained, a rare opportunity not to be missed. Bright, open and airy, offering 5 beds, 3.5 baths, over 3,500 sqft of living space with a recently finished basement and a fenced-in, flat backyard. Upon arriving, prepare to be wowed by the mature landscaping, a stone exterior with covered front porch. Step inside the foyer with oak hardwood floors setting the tone for the rest of the home. To your left, the original living room with a gas fireplace. To your right, a private office, with built- in storage, perfect for that work from home space. The formal dining room with a wall of large windows presents the ideal setting for hosting holidays, parties and guests. Flowing into the heart of the home, the eat-in kitchen is a chef's dream! New stainless-steel appliances, ceramic tiled floors, granite countertops, an entire wall of cherry cabinets, offering never ending storage and a large island with even more storage and prep space. But that's not all, this spectacular space has been opened and expanded presenting the extra-large great room with hardwood floors and an abundance of windows boasting with natural light. The French doors take you out back to a raised deck overlooking the backyard with the bonus of an exterior gas line for your grill, the perfect set up for those summer nights! Additional first floor highlights include, a full powder room, custom light fixtures, tv mounts, never ending storage and a modern open floor plan that today's home buyer dreams of. The second floor offers newer hardwood floors throughout 5 beds and 3.5 baths, all which were updated in 2022. Walking past the second-floor laundry closet to the back of the home is the massive primary suite with vaulted ceilings, custom walk-in closet and a stunning new en-suite bathroom with high-end dual vanity, soaking tub, and sizable tiled and glass standing shower. Down the hall is the brand-new shared hall bathroom and 4 additional bedrooms, one with a new en-suite bathroom! Other second floor highlights, pulldown stairs for attic access to a second AC zone and additional storage. Downstairs you'll find the new fully finished basement with a perimeter French drain, multiple closets for extra storage and a large unfinished space housing the home's systems and additional storage. Plus, a full house Generac Generator was installed in 2023. This home has been updated top to bottom over recent years, the pride of ownership shines! The cherry on top is the award-winning Lower Merion School District and you're only a ten-minute walk to Cynwyd Elementary and Bala Cynwyd Middle School! The location can't be beat, 15 minutes to center city Philadelphia, easy access to major highways, the septa train line into town, walking distance to schools, downtown Bala Cynwyd, shopping on Montgomery Ave, the Cynwyd Heritage trail and so much more. Make your appointment today, this opportunity won't be around long!
Location
State PA
County Montgomery
Area Lower Merion Twp (10640)
Zoning RES 1 FAM
Rooms
Basement Fully Finished, Drainage System, Sump Pump
Interior
Interior Features Attic, Breakfast Area, Built-Ins, Ceiling Fan(s), Combination Dining/Living, Combination Kitchen/Dining, Combination Kitchen/Living, Dining Area, Family Room Off Kitchen, Floor Plan - Open, Formal/Separate Dining Room, Kitchen - Gourmet, Kitchen - Island, Primary Bath(s), Recessed Lighting, Skylight(s), Bathroom - Soaking Tub, Bathroom - Stall Shower, Upgraded Countertops, Walk-in Closet(s), Window Treatments, Wood Floors
Hot Water Natural Gas
Heating Forced Air
Cooling Central A/C
Flooring Hardwood, Ceramic Tile
Fireplaces Number 1
Fireplaces Type Gas/Propane
Equipment Built-In Microwave, Built-In Range, Dishwasher, Disposal, Dryer, Oven - Self Cleaning, Range Hood, Six Burner Stove, Stainless Steel Appliances, Washer, Water Heater
Fireplace Y
Appliance Built-In Microwave, Built-In Range, Dishwasher, Disposal, Dryer, Oven - Self Cleaning, Range Hood, Six Burner Stove, Stainless Steel Appliances, Washer, Water Heater
Heat Source Electric, Natural Gas
Laundry Upper Floor, Has Laundry
Exterior
Garage Spaces 4.0
Fence Fully, Wood
Water Access N
Accessibility None
Total Parking Spaces 4
Garage N
Building
Story 2
Foundation Stone
Sewer Public Sewer
Water Public
Architectural Style Colonial
Level or Stories 2
Additional Building Above Grade, Below Grade
New Construction N
Schools
Elementary Schools Cynwyd
Middle Schools Bala Cynwyd
High Schools Lower Merion
School District Lower Merion
Others
Senior Community No
Tax ID 40-00-45436-001
Ownership Fee Simple
SqFt Source Assessor
Special Listing Condition Standard
Read Less Info
Want to know what your home might be worth? Contact us for a FREE valuation!

Our team is ready to help you sell your home for the highest possible price ASAP

Bought with Mark L Malfara • BHHS Fox & Roach-Chestnut Hill
"My job is to find and attract mastery-based agents to the office, protect the culture, and make sure everyone is happy! "
tyronetoneytherealtor@gmail.com
4221 Forbes Blvd, Suite 240, Lanham, MD, 20706, United States






