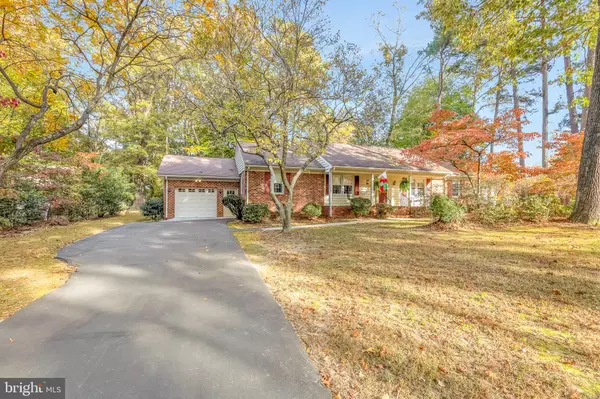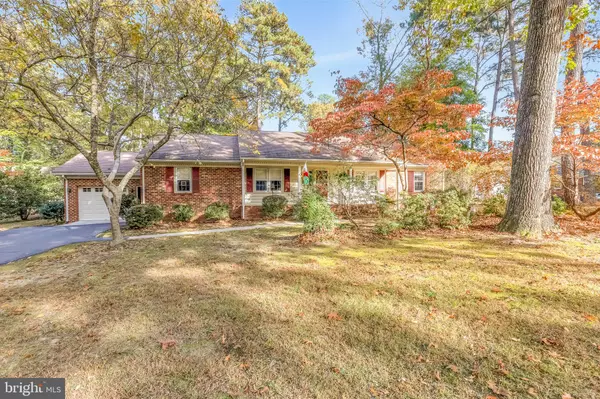$390,000
$410,000
4.9%For more information regarding the value of a property, please contact us for a free consultation.
3 Beds
2 Baths
1,736 SqFt
SOLD DATE : 12/30/2024
Key Details
Sold Price $390,000
Property Type Single Family Home
Sub Type Detached
Listing Status Sold
Purchase Type For Sale
Square Footage 1,736 sqft
Price per Sqft $224
Subdivision None Available
MLS Listing ID VAHA2000840
Sold Date 12/30/24
Style Ranch/Rambler
Bedrooms 3
Full Baths 2
HOA Y/N N
Abv Grd Liv Area 1,736
Originating Board BRIGHT
Year Built 1975
Annual Tax Amount $2,865
Tax Year 2023
Lot Size 0.417 Acres
Acres 0.42
Property Description
1,736 Sq.Ft. Brick Rancher in the sought-after Avondale neighborhood. Award-winning Schools (Hanover H.S. District). 1-Car attached garage added in 2005 with a workshop or hobby/craft room (10'x16') behind the garage with a mini-split for heating/cooling. Formal Dining Room w/ chair rail & crown moulding. Living room w/ crown moulding. Hardwood floors in LR, DR and all 3 bedrooms. . Nice-sized level back yard. Quiet cul-de-sac street, yet close to 301/295/95 - Easy commute to Richmond or Short Pump/Innsbrook area. Custom kitchen cabinets, built-in bookcases, updated replacement windows, LVT tile flooring in kitchen and family room. Flip-down gutters for easy cleaning, 2019 - kitchen appliances and plumbing updated, 2021- bathroom vanities w/ Silestone tops updated, Wired for a generator, Insulation added to attic to bring R-value up to R-38. Schedule a showing and come check out this solid brick rancher!
Location
State VA
County Hanover
Zoning R-2
Rooms
Main Level Bedrooms 3
Interior
Interior Features Attic, Bathroom - Tub Shower, Bathroom - Walk-In Shower, Breakfast Area, Built-Ins, Carpet, Ceiling Fan(s), Chair Railings, Crown Moldings, Entry Level Bedroom, Family Room Off Kitchen, Formal/Separate Dining Room, Kitchen - Eat-In, Primary Bath(s), Walk-in Closet(s), Wood Floors
Hot Water Electric
Heating Heat Pump(s)
Cooling Heat Pump(s)
Flooring Carpet, Ceramic Tile, Hardwood, Luxury Vinyl Tile
Fireplaces Number 1
Fireplaces Type Brick, Fireplace - Glass Doors
Equipment Dishwasher, Dryer - Electric, Microwave, Oven/Range - Electric, Refrigerator, Washer, Water Heater
Furnishings No
Fireplace Y
Window Features Replacement,Insulated
Appliance Dishwasher, Dryer - Electric, Microwave, Oven/Range - Electric, Refrigerator, Washer, Water Heater
Heat Source Electric
Exterior
Parking Features Additional Storage Area, Garage - Front Entry, Garage Door Opener, Inside Access, Oversized
Garage Spaces 1.0
Water Access N
Roof Type Asphalt,Shingle
Street Surface Paved
Accessibility None
Road Frontage State
Attached Garage 1
Total Parking Spaces 1
Garage Y
Building
Lot Description Front Yard, Level, Rear Yard
Story 1
Foundation Crawl Space, Block
Sewer Septic = # of BR
Water Public
Architectural Style Ranch/Rambler
Level or Stories 1
Additional Building Above Grade, Below Grade
Structure Type Dry Wall
New Construction N
Schools
Elementary Schools Rural Point
Middle Schools Oak Knoll
High Schools Hanover
School District Hanover County Public Schools
Others
Senior Community No
Tax ID 8716-24-6969
Ownership Fee Simple
SqFt Source Assessor
Acceptable Financing Cash, Conventional, FHA, VA
Horse Property N
Listing Terms Cash, Conventional, FHA, VA
Financing Cash,Conventional,FHA,VA
Special Listing Condition Standard
Read Less Info
Want to know what your home might be worth? Contact us for a FREE valuation!

Our team is ready to help you sell your home for the highest possible price ASAP

Bought with NON MEMBER • Non Subscribing Office
"My job is to find and attract mastery-based agents to the office, protect the culture, and make sure everyone is happy! "
tyronetoneytherealtor@gmail.com
4221 Forbes Blvd, Suite 240, Lanham, MD, 20706, United States






