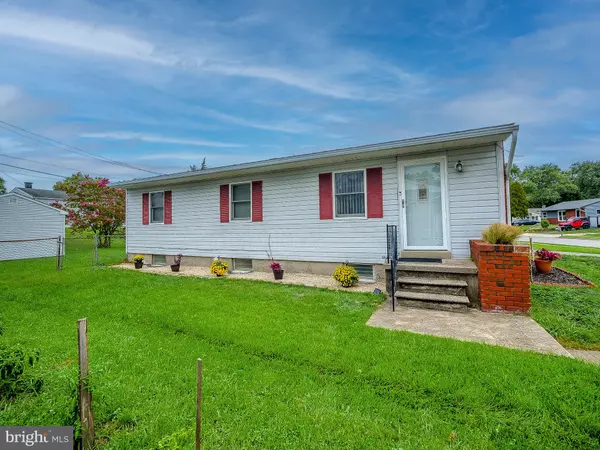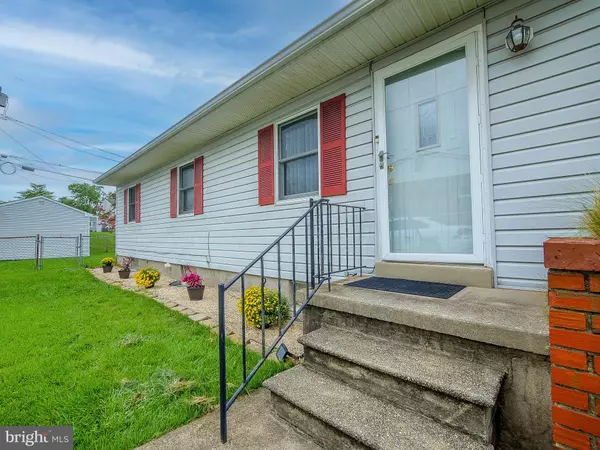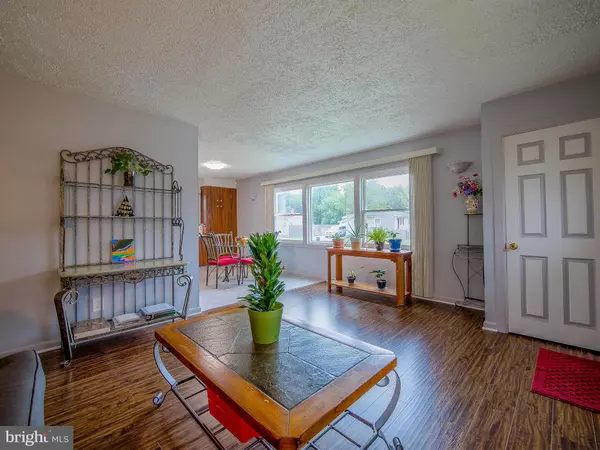$360,000
$379,000
5.0%For more information regarding the value of a property, please contact us for a free consultation.
4 Beds
2 Baths
1,000 SqFt
SOLD DATE : 12/30/2024
Key Details
Sold Price $360,000
Property Type Single Family Home
Sub Type Detached
Listing Status Sold
Purchase Type For Sale
Square Footage 1,000 sqft
Price per Sqft $360
Subdivision Sun Valley
MLS Listing ID MDAA2093198
Sold Date 12/30/24
Style Ranch/Rambler
Bedrooms 4
Full Baths 2
HOA Y/N N
Abv Grd Liv Area 1,000
Originating Board BRIGHT
Year Built 1959
Annual Tax Amount $3,131
Tax Year 2024
Lot Size 7,090 Sqft
Acres 0.16
Property Description
Welcome to this charming ranch home on a quiet street in the Sun Valley section of Glen Burnie. As you arrive you will see the front landscaping and long driveway and carport. You then step into this cozy open-concept home, and you feel right at home. You will be thrilled with the lovely living room with lots of natural light, luxury vinyl plank flooring, and side entrance. Then step into the eat-in kitchen with gas stove/range, kitchen island, lots of additional cabinets for storage, and dining area. The primary bedroom has two large closets and hardwood flooring under the carpet. A remodeled full bathroom is also on this level. Then move into the large deck which is perfect for entertaining or just relaxing and access to the spacious fenced backyard. The finished basement is on the lower level where you can enjoy a fabulous family room as well as another full bathroom, laundry room and utility room. Recent updates include NEW Roof, NEW HVAC and Water Heater. new blinds and some windows, and all rooms freshly painted. This property is conveniently located near great restaurants, shopping, schools and parks. This property has so much to offer! Put this home on your tour today!
Location
State MD
County Anne Arundel
Zoning R5
Rooms
Other Rooms Living Room, Bedroom 2, Bedroom 3, Kitchen, Bedroom 1
Basement Connecting Stairway, Daylight, Full, Full, Partially Finished, Windows, Heated, Improved, Interior Access, Outside Entrance
Main Level Bedrooms 3
Interior
Interior Features Carpet, Ceiling Fan(s), Combination Kitchen/Dining, Dining Area, Entry Level Bedroom, Floor Plan - Traditional, Kitchen - Eat-In, Kitchen - Island, Bathroom - Tub Shower, Window Treatments, Breakfast Area
Hot Water Natural Gas
Heating Forced Air
Cooling Ceiling Fan(s), Central A/C
Flooring Carpet, Luxury Vinyl Plank, Vinyl
Equipment Built-In Microwave, Dishwasher, Disposal, Dryer, Exhaust Fan, Oven/Range - Gas, Refrigerator, Washer, Water Heater
Fireplace N
Window Features Double Pane,Insulated,Screens,Vinyl Clad
Appliance Built-In Microwave, Dishwasher, Disposal, Dryer, Exhaust Fan, Oven/Range - Gas, Refrigerator, Washer, Water Heater
Heat Source Natural Gas
Laundry Basement, Has Laundry
Exterior
Exterior Feature Deck(s), Breezeway
Garage Spaces 3.0
Fence Chain Link, Partially, Rear
Utilities Available Cable TV
Water Access N
View Garden/Lawn
Roof Type Shingle
Accessibility Low Pile Carpeting, 2+ Access Exits
Porch Deck(s), Breezeway
Road Frontage City/County
Total Parking Spaces 3
Garage N
Building
Lot Description Front Yard, Rear Yard, Landscaping, Level, SideYard(s)
Story 2
Foundation Concrete Perimeter
Sewer Public Sewer
Water Public
Architectural Style Ranch/Rambler
Level or Stories 2
Additional Building Above Grade
Structure Type Dry Wall
New Construction N
Schools
School District Anne Arundel County Public Schools
Others
Pets Allowed Y
Senior Community No
Tax ID 020375612243000
Ownership Fee Simple
SqFt Source Assessor
Security Features Carbon Monoxide Detector(s),Security System,Smoke Detector
Acceptable Financing Cash, Conventional, FHA, VA
Listing Terms Cash, Conventional, FHA, VA
Financing Cash,Conventional,FHA,VA
Special Listing Condition Standard
Pets Allowed No Pet Restrictions
Read Less Info
Want to know what your home might be worth? Contact us for a FREE valuation!

Our team is ready to help you sell your home for the highest possible price ASAP

Bought with Diane D Gavin • Long & Foster Real Estate, Inc.
"My job is to find and attract mastery-based agents to the office, protect the culture, and make sure everyone is happy! "
tyronetoneytherealtor@gmail.com
4221 Forbes Blvd, Suite 240, Lanham, MD, 20706, United States






