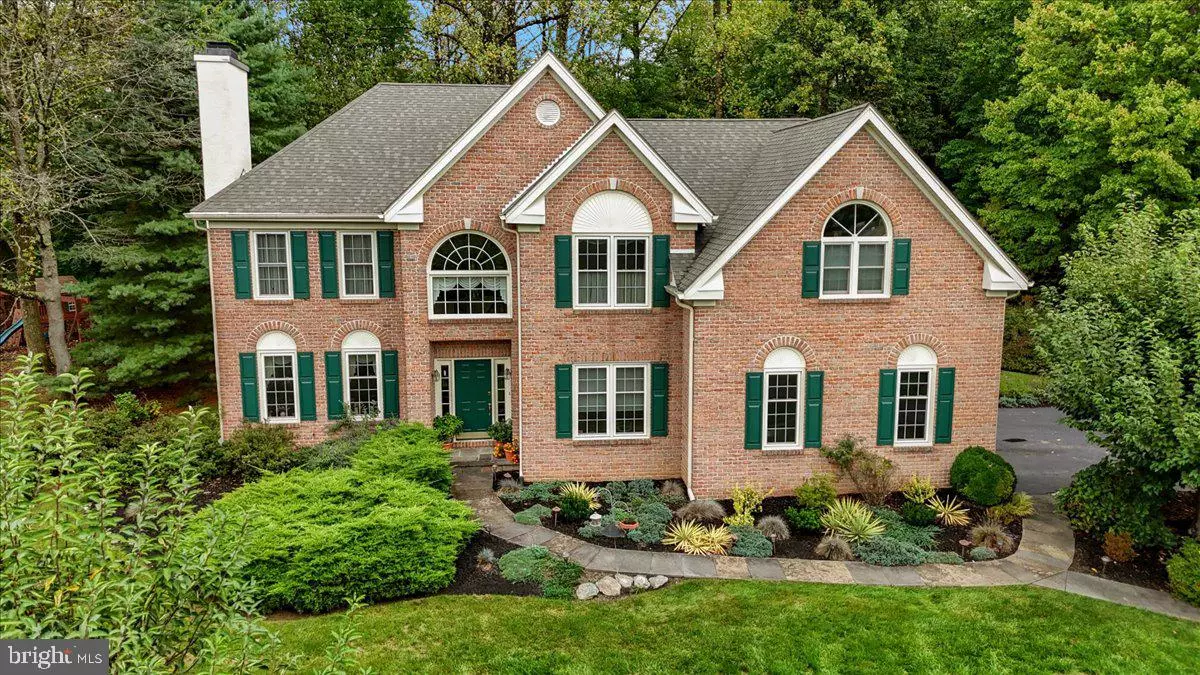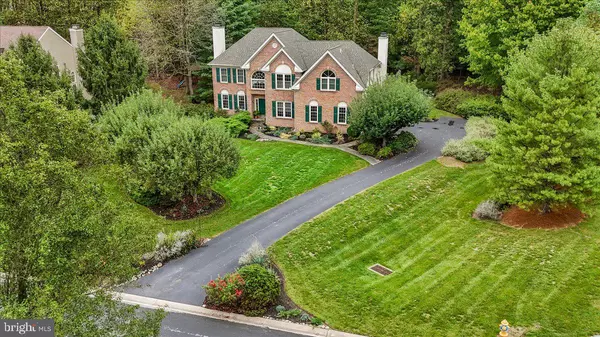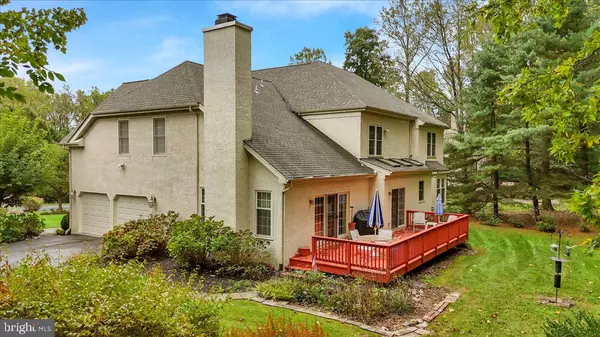$770,000
$849,900
9.4%For more information regarding the value of a property, please contact us for a free consultation.
4 Beds
3 Baths
3,482 SqFt
SOLD DATE : 12/31/2024
Key Details
Sold Price $770,000
Property Type Single Family Home
Sub Type Detached
Listing Status Sold
Purchase Type For Sale
Square Footage 3,482 sqft
Price per Sqft $221
Subdivision Brandywine Ridge
MLS Listing ID PACT2075600
Sold Date 12/31/24
Style Traditional
Bedrooms 4
Full Baths 2
Half Baths 1
HOA Fees $25/ann
HOA Y/N Y
Abv Grd Liv Area 3,482
Originating Board BRIGHT
Year Built 1995
Annual Tax Amount $9,690
Tax Year 2023
Lot Size 1.400 Acres
Acres 1.4
Lot Dimensions 0.00 x 0.00
Property Description
Welcome to your dream home in the heart of Brandywine Ridge! This stunning 3,482 sq. ft. single-family gem, built in 1995, is nestled in the highly-rated Downingtown Area School District. With 4 spacious bedrooms and 2.5 bathrooms, including a luxurious primary suite with an ensuite bathroom, sitting room, and walk-in closet, this home offers everything you need and more. Imagine cozying up by one of the two gas fireplaces, enjoying the comfort of a newer HVAC system and resting easy under a roof replaced in 2019. The chef's kitchen, complete with granite countertops, electric cooking, and a pantry, is perfect for whipping up your favorite meals. The formal dining room, opening to the living room through elegant double doors, is ideal for hosting unforgettable gatherings. The dual staircases add a touch of grandeur, leading you to the second floor where you'll find the bedrooms and more. First floor features an office, laundry room, and a large family room, all accented by the beautiful oak staircase. Step outside to your corner lot, and take in the serene views of the woods from your deck, your own private retreat. The beautifully flowered landscaping adds a burst of color and charm, making your outdoor space even more inviting. Additionally, the home includes an expansive 1,800 sq. ft. unfinished basement, offering endless possibilities to create your perfect space, whether it's a home theater, gym, or additional living area.
Located in West Bradford Township, Chester County, PA, Brandywine Ridge is a picturesque community bordered by Bradford Heights Elementary. Known for its beautiful common areas and close proximity to Downingtown, this neighborhood offers the perfect blend of suburban tranquility and convenience.
Additional amenities include a 2-car garage, leaf gutters, and mostly updated windows. Don't miss out on this incredible opportunity to make this exquisite home yours. Schedule a showing today and experience the perfect blend of comfort, style, and excitement in Brandywine Ridge!
Location
State PA
County Chester
Area West Bradford Twp (10350)
Zoning RES
Rooms
Basement Interior Access, Poured Concrete, Unfinished
Interior
Interior Features Additional Stairway, Bathroom - Soaking Tub, Bathroom - Walk-In Shower, Breakfast Area, Carpet, Ceiling Fan(s), Chair Railings, Crown Moldings, Dining Area, Double/Dual Staircase, Floor Plan - Traditional, Formal/Separate Dining Room, Kitchen - Eat-In, Kitchen - Island, Pantry, Primary Bath(s), Upgraded Countertops, Walk-in Closet(s), Wood Floors
Hot Water Natural Gas
Heating Forced Air
Cooling Central A/C
Flooring Carpet, Wood, Tile/Brick
Fireplaces Number 2
Fireplaces Type Mantel(s), Stone, Gas/Propane
Equipment Built-In Range, Dishwasher, Oven - Wall, Water Heater, Cooktop
Fireplace Y
Appliance Built-In Range, Dishwasher, Oven - Wall, Water Heater, Cooktop
Heat Source Natural Gas
Laundry Main Floor
Exterior
Exterior Feature Deck(s)
Parking Features Garage - Side Entry, Built In, Inside Access
Garage Spaces 6.0
Utilities Available Cable TV Available, Electric Available, Natural Gas Available, Sewer Available
Water Access N
View Trees/Woods
Accessibility None
Porch Deck(s)
Attached Garage 2
Total Parking Spaces 6
Garage Y
Building
Lot Description Backs to Trees, Corner, Cul-de-sac, Front Yard, Rear Yard, SideYard(s)
Story 2
Foundation Permanent
Sewer Public Sewer
Water Public
Architectural Style Traditional
Level or Stories 2
Additional Building Above Grade, Below Grade
Structure Type Tray Ceilings,Vaulted Ceilings
New Construction N
Schools
Elementary Schools Bradford Hights
Middle Schools Downington
High Schools Downingtown Hs West Campus
School District Downingtown Area
Others
HOA Fee Include Common Area Maintenance
Senior Community No
Tax ID 50-02 -0188
Ownership Fee Simple
SqFt Source Assessor
Special Listing Condition Standard
Read Less Info
Want to know what your home might be worth? Contact us for a FREE valuation!

Our team is ready to help you sell your home for the highest possible price ASAP

Bought with Aliki Astreou • Coldwell Banker Realty
"My job is to find and attract mastery-based agents to the office, protect the culture, and make sure everyone is happy! "
tyronetoneytherealtor@gmail.com
4221 Forbes Blvd, Suite 240, Lanham, MD, 20706, United States






