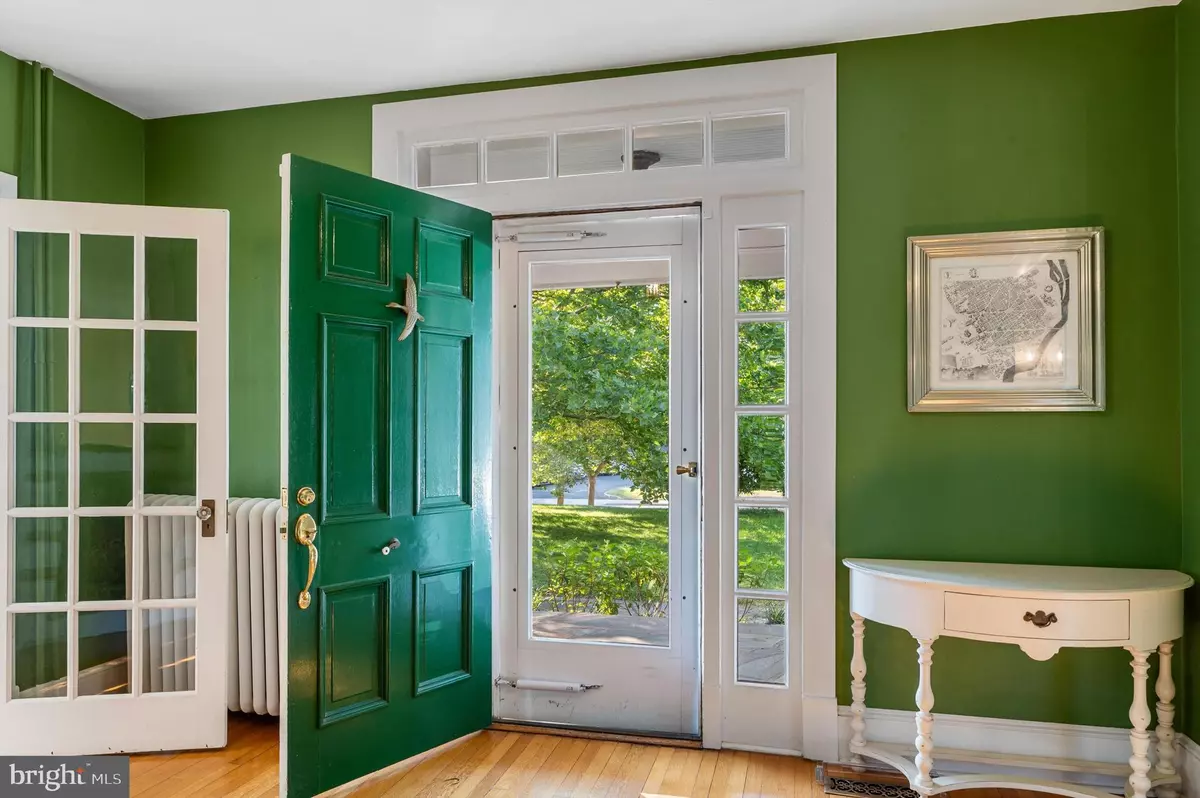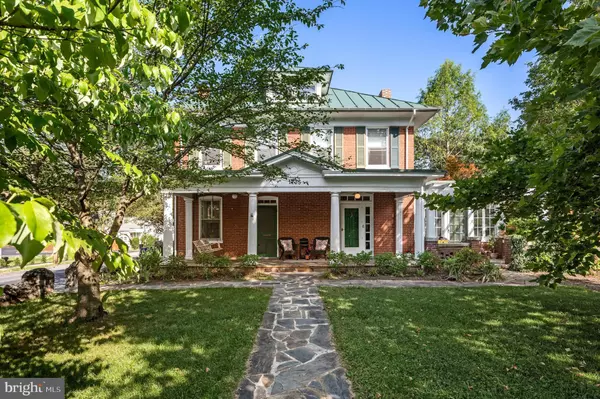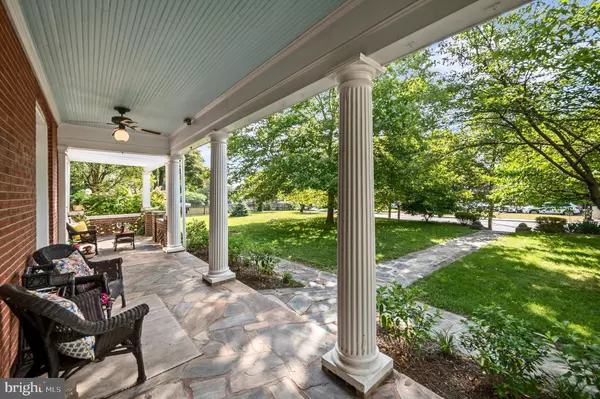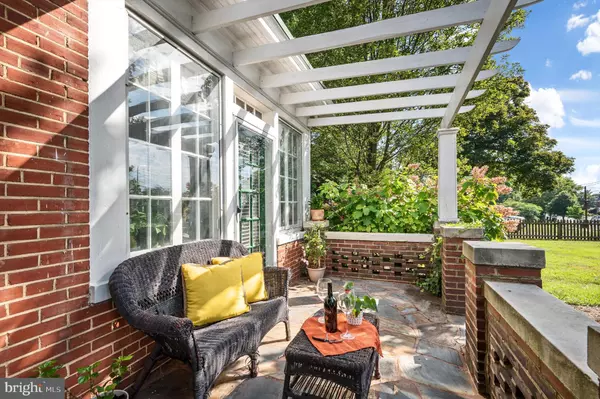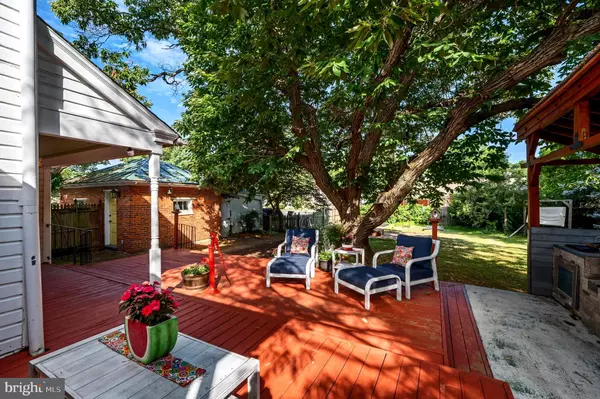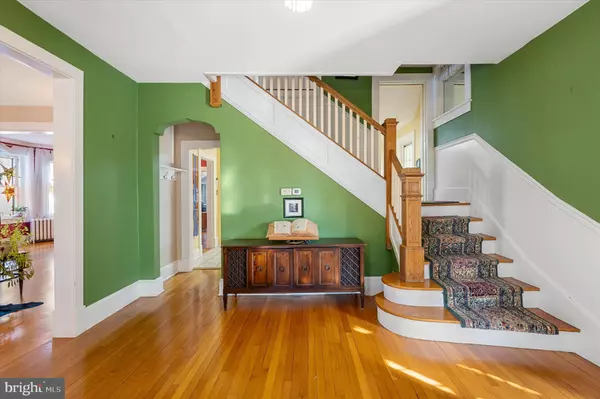$570,000
$599,000
4.8%For more information regarding the value of a property, please contact us for a free consultation.
4 Beds
3 Baths
2,417 SqFt
SOLD DATE : 12/20/2024
Key Details
Sold Price $570,000
Property Type Single Family Home
Sub Type Detached
Listing Status Sold
Purchase Type For Sale
Square Footage 2,417 sqft
Price per Sqft $235
Subdivision None Available
MLS Listing ID VAWI2005864
Sold Date 12/20/24
Style Craftsman,Traditional
Bedrooms 4
Full Baths 2
Half Baths 1
HOA Y/N N
Abv Grd Liv Area 2,417
Originating Board BRIGHT
Year Built 1926
Annual Tax Amount $4,346
Tax Year 2022
Lot Size 0.440 Acres
Acres 0.44
Property Description
PRIVACY, peace, tranquility, and CONVENIENCE, WELCOME to 1735 Valley Avenue, located in downtown Winchester. Massive DOUBLE lot with ideal OUTDOOR LIVING. OVERSIZED porch, ROMANTIC lanai, NEW outdoor kitchen, HUGE private (and shaded) back porch! Gardening, grilling, sports, and pets! Even room for a pool! Inside, a wrap-around floor plan flowing perfectly from formal foyer to MULTIPLE LIVING SPACES, oversized windows, and an AWESOME sunroom. Warm hardwood floors throughout. Historically, originally an inn until LOVINGLY RENOVATED into a single family home, the intact historical features of the property are a curious discovery around every corner. MODERN living amenities include all newer appliances, induction stove, oversized refrigerator, forced air, newer metal roof and gutters, a home gym in the basement and your own PERSONAL WHISKEY SPEAKEASY! 4 beautiful bedrooms greet you at the top of the steps and the master has its own ensuite with marble tile and HUGE walk in closet. TONS OF STORAGE throughout, including a walk-in kitchen pantry, tons of basement space, and a full walk up attic that could be finished for additional living space. Also a garage and gardeners shed! BONUS: OFF STREET PARKING for up to 3 vehicles (could be made even larger!) Asking $599K. Reasonable Offers ENCOURAGED!
Location
State VA
County Winchester City
Zoning MR
Direction East
Rooms
Other Rooms Living Room, Dining Room, Basement, Foyer, Sun/Florida Room
Basement Connecting Stairway
Interior
Interior Features Additional Stairway, Attic, Ceiling Fan(s), Crown Moldings, Double/Dual Staircase, Family Room Off Kitchen, Formal/Separate Dining Room, Primary Bath(s), Pantry, Wood Floors, Walk-in Closet(s), Upgraded Countertops, Bathroom - Stall Shower, Recessed Lighting
Hot Water Electric
Heating Heat Pump - Electric BackUp, Radiator
Cooling Central A/C
Flooring Hardwood, Ceramic Tile, Carpet
Equipment Built-In Microwave, Dishwasher, Disposal, Oven/Range - Electric, Refrigerator, Washer/Dryer Hookups Only
Fireplace N
Window Features Bay/Bow
Appliance Built-In Microwave, Dishwasher, Disposal, Oven/Range - Electric, Refrigerator, Washer/Dryer Hookups Only
Heat Source Oil
Laundry Hookup, Main Floor
Exterior
Exterior Feature Deck(s), Patio(s), Porch(es)
Fence Board, Rear, Masonry/Stone
Utilities Available Cable TV Available
Water Access N
View Garden/Lawn, Trees/Woods, Street
Roof Type Metal,Shingle
Street Surface Black Top
Accessibility None
Porch Deck(s), Patio(s), Porch(es)
Road Frontage City/County
Garage N
Building
Lot Description Corner, Front Yard, Landscaping, Level, Rear Yard, SideYard(s)
Story 2
Foundation Stone
Sewer Public Sewer
Water Public
Architectural Style Craftsman, Traditional
Level or Stories 2
Additional Building Above Grade, Below Grade
Structure Type Plaster Walls,Dry Wall
New Construction N
Schools
High Schools John Handley
School District Winchester City Public Schools
Others
Pets Allowed N
Senior Community No
Tax ID 231-01- - 21-
Ownership Fee Simple
SqFt Source Assessor
Security Features Exterior Cameras
Acceptable Financing Cash, Conventional
Listing Terms Cash, Conventional
Financing Cash,Conventional
Special Listing Condition Standard
Read Less Info
Want to know what your home might be worth? Contact us for a FREE valuation!

Our team is ready to help you sell your home for the highest possible price ASAP

Bought with Carlos Cordova Flores • Pearson Smith Realty, LLC
"My job is to find and attract mastery-based agents to the office, protect the culture, and make sure everyone is happy! "
tyronetoneytherealtor@gmail.com
4221 Forbes Blvd, Suite 240, Lanham, MD, 20706, United States

