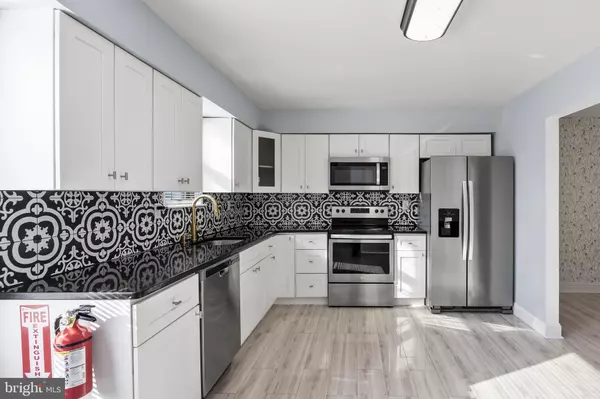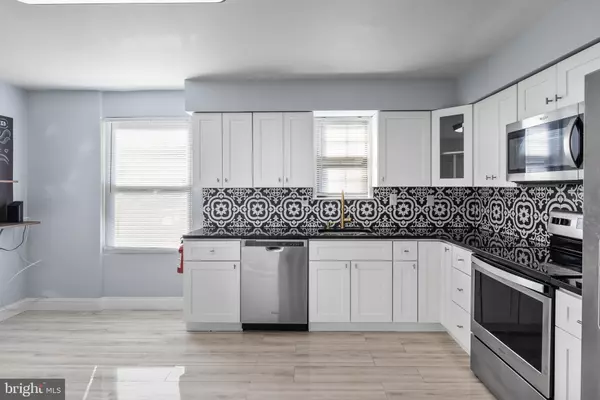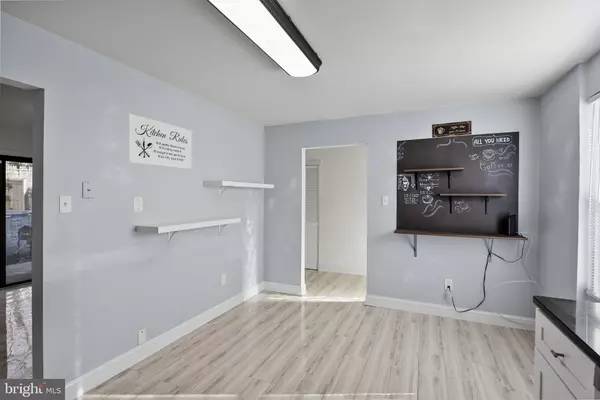$220,000
$215,000
2.3%For more information regarding the value of a property, please contact us for a free consultation.
3 Beds
1 Bath
1,250 SqFt
SOLD DATE : 01/03/2025
Key Details
Sold Price $220,000
Property Type Townhouse
Sub Type Interior Row/Townhouse
Listing Status Sold
Purchase Type For Sale
Square Footage 1,250 sqft
Price per Sqft $176
Subdivision Brittany Woods
MLS Listing ID NJCD2079526
Sold Date 01/03/25
Style Contemporary
Bedrooms 3
Full Baths 1
HOA Y/N N
Abv Grd Liv Area 1,250
Originating Board BRIGHT
Year Built 1979
Annual Tax Amount $2,411
Tax Year 2023
Lot Size 2,500 Sqft
Acres 0.06
Lot Dimensions 25.00 x 100.00
Property Description
Welcome to 137 Hampshire Road, a beautiful home over 2 floors with 3 Bedrooms and 1 full Bathroom.
This exquisite home, boasting 1,250 square feet of elegant living space, offers a harmonious blend of modern upgrades and timeless charm.
Upon entering, you'll be captivated by the high-end glossy floors that flow seamlessly throughout the home. The spacious living area is perfect for both relaxation and entertaining. The kitchen is a culinary delight, featuring high-quality cabinets, stunning countertops, and sleek stainless steel appliances, making meal preparation a joy.
This home offers three good sized bedrooms on the upper floor, located near the laundry area for added convenience. The single bathroom is elegantly appointed, providing a serene space for unwinding.
Step outside to discover your private fenced-in backyard, a true oasis with ample space for a seating group, an above-ground pool, and a shed. It's the perfect setting for outdoor gatherings and relaxation.
Practical updates include most windows being replaced in recent years and a brand-new roof installed in August 2024, ensuring peace of mind for years to come. Street parking is complemented by a driveway accommodating two cars, offering convenience for you and your guests.
Experience the perfect blend of comfort and style at 137 Hampshire Road. Your dream home awaits!
Location
State NJ
County Camden
Area Gloucester Twp (20415)
Zoning RES
Interior
Interior Features Floor Plan - Traditional, Kitchen - Eat-In, Upgraded Countertops
Hot Water Electric
Heating Baseboard - Electric
Cooling None
Equipment Built-In Microwave, Cooktop
Fireplace N
Appliance Built-In Microwave, Cooktop
Heat Source Electric
Laundry Upper Floor
Exterior
Exterior Feature Porch(es), Wrap Around
Garage Spaces 2.0
Fence Fully, Privacy
Pool Above Ground
Water Access N
View Trees/Woods
Accessibility Level Entry - Main
Porch Porch(es), Wrap Around
Total Parking Spaces 2
Garage N
Building
Story 2
Foundation Other
Sewer Public Sewer
Water Public
Architectural Style Contemporary
Level or Stories 2
Additional Building Above Grade, Below Grade
New Construction N
Schools
School District Black Horse Pike Regional Schools
Others
Pets Allowed Y
Senior Community No
Tax ID 15-17003-00010
Ownership Fee Simple
SqFt Source Assessor
Acceptable Financing Cash, Conventional, FHA
Listing Terms Cash, Conventional, FHA
Financing Cash,Conventional,FHA
Special Listing Condition Standard
Pets Allowed No Pet Restrictions
Read Less Info
Want to know what your home might be worth? Contact us for a FREE valuation!

Our team is ready to help you sell your home for the highest possible price ASAP

Bought with Rohit Pabbi • Long & Foster Real Estate, Inc.
"My job is to find and attract mastery-based agents to the office, protect the culture, and make sure everyone is happy! "
tyronetoneytherealtor@gmail.com
4221 Forbes Blvd, Suite 240, Lanham, MD, 20706, United States






