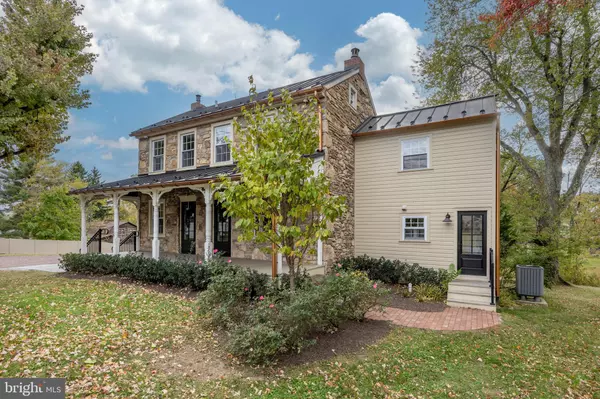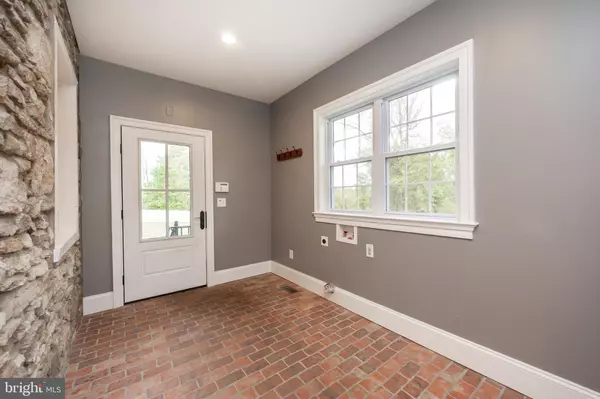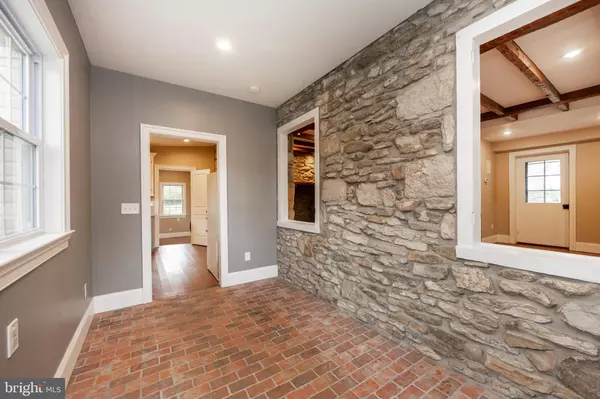$620,000
$665,000
6.8%For more information regarding the value of a property, please contact us for a free consultation.
2,164 SqFt
SOLD DATE : 01/03/2025
Key Details
Sold Price $620,000
Property Type Multi-Family
Sub Type Detached
Listing Status Sold
Purchase Type For Sale
Square Footage 2,164 sqft
Price per Sqft $286
Subdivision None Available
MLS Listing ID PACT2085322
Sold Date 01/03/25
Style Farmhouse/National Folk
Abv Grd Liv Area 2,164
Originating Board BRIGHT
Year Built 1900
Annual Tax Amount $5,626
Tax Year 2024
Lot Size 1.000 Acres
Acres 1.0
Lot Dimensions 0.00 x 0.00
Property Description
Charming 1800s Farmhouse with Modern Updates and Mixed-Use Zoning. Professional office, 2 apartments, or single residences and parking for 12 vehicles. The property is grandfathered with a zoning exception that may qualify for conventional financing (buyers responsibility to confirm). Don't miss this rare opportunity to own a beautifully fully renovated 1800s farmhouse just minutes from downtown Phoenixville. This unique, mixed-use property seamlessly blends historic charm with modern convenience. Lovingly restored, the original stone walls have been repointed and exposed both inside and out, creating a stunning, rustic aesthetic. The first floor is configured as an office space or apartment. Stunning brick floor entry with a stone wall. Walk into a huge multi-purpose room, with refinished original hardwood and open wood beams, a beautiful custom kitchen that includes a gas range with a range hood, dishwasher, microwave, wine fridge, under-mount stainless sink, and quartz countertops. Bedroom or private office with hardwood floors and a spacious closet. Luxurious ensuite full bathroom with custom vanity with soapstone counter, timeless floor tile, roomy walk-in shower with tile surround, and glass shower doors. 2nd floor can be accessed from the 1st floor plus an exterior private entrance. The second floor boasts a fully updated one-bedroom, one-bath apartment. 2nd kitchen features custom cabinetry, with granite countertops. stacked laundry. 2nd floor bathroom is equally luxurious and the 1st floor bathroom. The property's hardwood floors, dating back to the 1800s, and original rough-cut beams add timeless character. Upgrades include foam-filled insulated walls to keep the space cozy in the winter, and a remote camera system, allowing you to monitor the property from anywhere via a smartphone app. A detached garage with built-in shelving provides additional storage, and architectural plans for a 1,500-square-foot garage expansion are available upon request. 1-acre property. Whether you're looking for a versatile live/work space or an investment property, this farmhouse offers it all.
Location
State PA
County Chester
Area East Pikeland Twp (10326)
Zoning MIXED USE
Rooms
Basement Unfinished
Interior
Hot Water Electric
Heating Forced Air
Cooling Central A/C
Fireplace N
Heat Source Electric, Propane - Owned
Exterior
Exterior Feature Porch(es)
Garage Spaces 12.0
Water Access N
Roof Type Metal
Accessibility None
Porch Porch(es)
Total Parking Spaces 12
Garage N
Building
Foundation Permanent
Sewer Public Sewer
Water Public, Well
Architectural Style Farmhouse/National Folk
Additional Building Above Grade, Below Grade
New Construction N
Schools
School District Phoenixville Area
Others
Tax ID 26-03A-0052
Ownership Fee Simple
SqFt Source Estimated
Acceptable Financing Cash, Conventional, Negotiable
Listing Terms Cash, Conventional, Negotiable
Financing Cash,Conventional,Negotiable
Special Listing Condition Standard
Read Less Info
Want to know what your home might be worth? Contact us for a FREE valuation!

Our team is ready to help you sell your home for the highest possible price ASAP

Bought with Timothy Bateman • Keller Williams Realty Group
"My job is to find and attract mastery-based agents to the office, protect the culture, and make sure everyone is happy! "
tyronetoneytherealtor@gmail.com
4221 Forbes Blvd, Suite 240, Lanham, MD, 20706, United States






