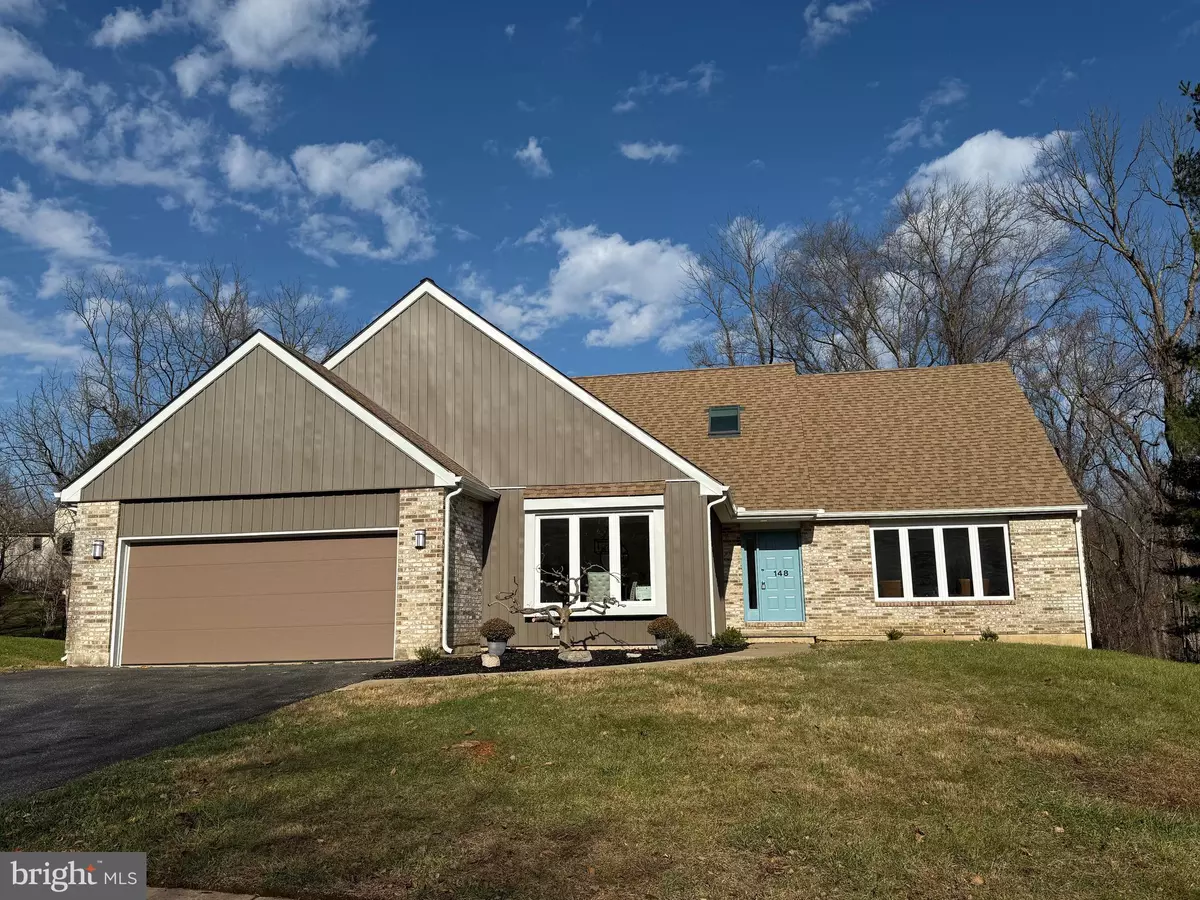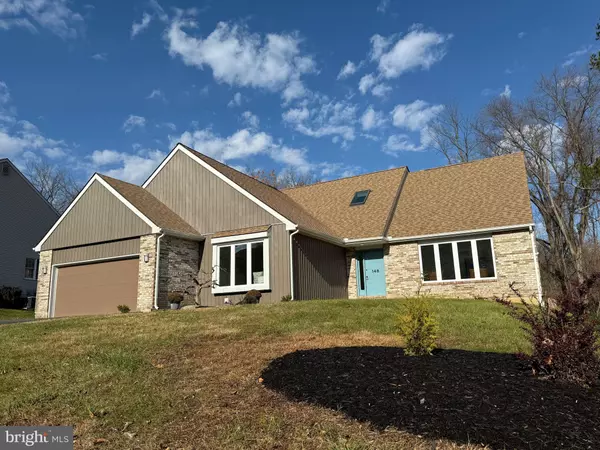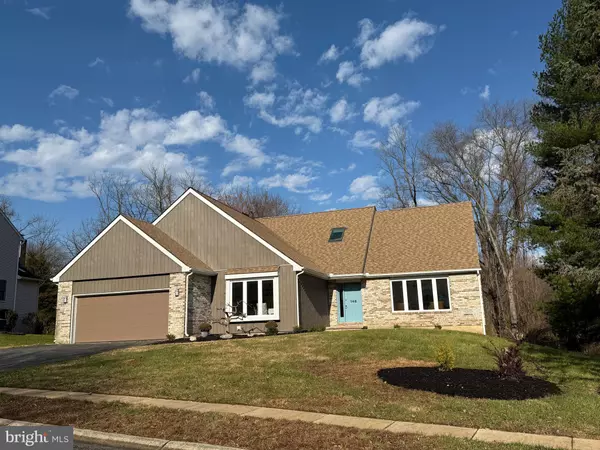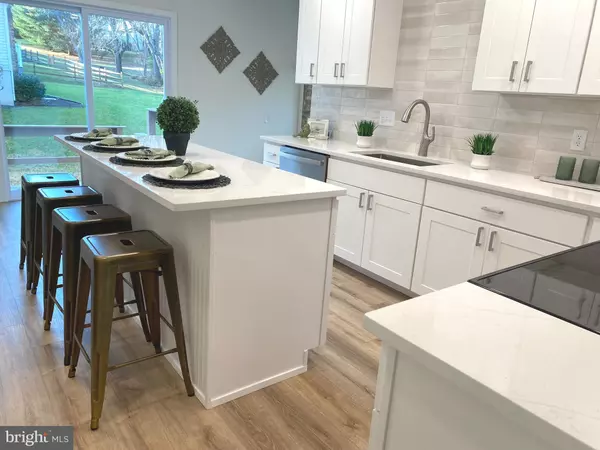$659,900
$659,000
0.1%For more information regarding the value of a property, please contact us for a free consultation.
5 Beds
4 Baths
3,275 SqFt
SOLD DATE : 01/03/2025
Key Details
Sold Price $659,900
Property Type Single Family Home
Sub Type Detached
Listing Status Sold
Purchase Type For Sale
Square Footage 3,275 sqft
Price per Sqft $201
Subdivision Limestone Hills
MLS Listing ID DENC2072544
Sold Date 01/03/25
Style Contemporary
Bedrooms 5
Full Baths 3
Half Baths 1
HOA Fees $24/ann
HOA Y/N Y
Abv Grd Liv Area 2,875
Originating Board BRIGHT
Year Built 1987
Annual Tax Amount $2,348
Tax Year 2022
Lot Size 0.290 Acres
Acres 0.29
Lot Dimensions 80.20 x 127.00
Property Description
Welcome to 148 Belmont Drive located in the highly sought after community of Limestone Hills. This sprawling 3,275 square foot, 5 bedroom 3-and-a-half-bathroom home has been professionally designed and renovated. All licensed trades people were used during all phases of the renovation and all New Castle County Permits were pulled and in the process of being closed out. This home has a first-floor primary bedroom with large walk-in closets private full bathroom with a beautifully tiled stand-up shower. The living area and bonus room are perfectly nestled around the brand new eat-in kitchen which features 42" cabinets, full custom tile backsplash, Alaska Gold quartz countertops, large center island with plenty of seating and all new stainless-steel appliances. Just around the corner from the kitchen is the formal dining room complete with its own private wine bar. The beauty of this home continues as you move into the foyer to the second floor via the turned staircase and vaulted ceilings. A short hallway separates the 2 larger bedrooms on the 2nd floor with walk in closets and are rejoined by a full Jack and Jill bathroom at the end of each bedroom. The newly constructed and fully finished lower level contains an additional 1,150 square feet of additional living space. Featuring a large family room, office area, 2nd eat in kitchen, 2 more oversized bedrooms, 2nd laundry area and yet another full bathroom. This lower level is perfect for an in-law suite or for anyone at all needing their own separate living space. Make an appointment today, you don't want to miss out on this one!! Owner is a licensed Realtor.
Location
State DE
County New Castle
Area Hockssn/Greenvl/Centrvl (30902)
Zoning NCPUD
Rooms
Basement Fully Finished
Main Level Bedrooms 1
Interior
Interior Features 2nd Kitchen
Hot Water Electric
Heating Forced Air, Heat Pump - Oil BackUp
Cooling Central A/C
Fireplaces Number 1
Fireplace Y
Heat Source Electric, Oil
Laundry Main Floor, Basement
Exterior
Parking Features Garage - Front Entry
Garage Spaces 1.0
Water Access N
View Trees/Woods
Roof Type Architectural Shingle
Accessibility None
Attached Garage 1
Total Parking Spaces 1
Garage Y
Building
Story 2
Foundation Block
Sewer Public Sewer
Water Public
Architectural Style Contemporary
Level or Stories 2
Additional Building Above Grade, Below Grade
New Construction N
Schools
School District Red Clay Consolidated
Others
Senior Community No
Tax ID 08-025.10-292
Ownership Fee Simple
SqFt Source Assessor
Acceptable Financing Cash, Conventional, FHA, VA, Other
Horse Property N
Listing Terms Cash, Conventional, FHA, VA, Other
Financing Cash,Conventional,FHA,VA,Other
Special Listing Condition Standard
Read Less Info
Want to know what your home might be worth? Contact us for a FREE valuation!

Our team is ready to help you sell your home for the highest possible price ASAP

Bought with Maximo T Rodriguez • Patterson-Schwartz-Hockessin
"My job is to find and attract mastery-based agents to the office, protect the culture, and make sure everyone is happy! "
tyronetoneytherealtor@gmail.com
4221 Forbes Blvd, Suite 240, Lanham, MD, 20706, United States






