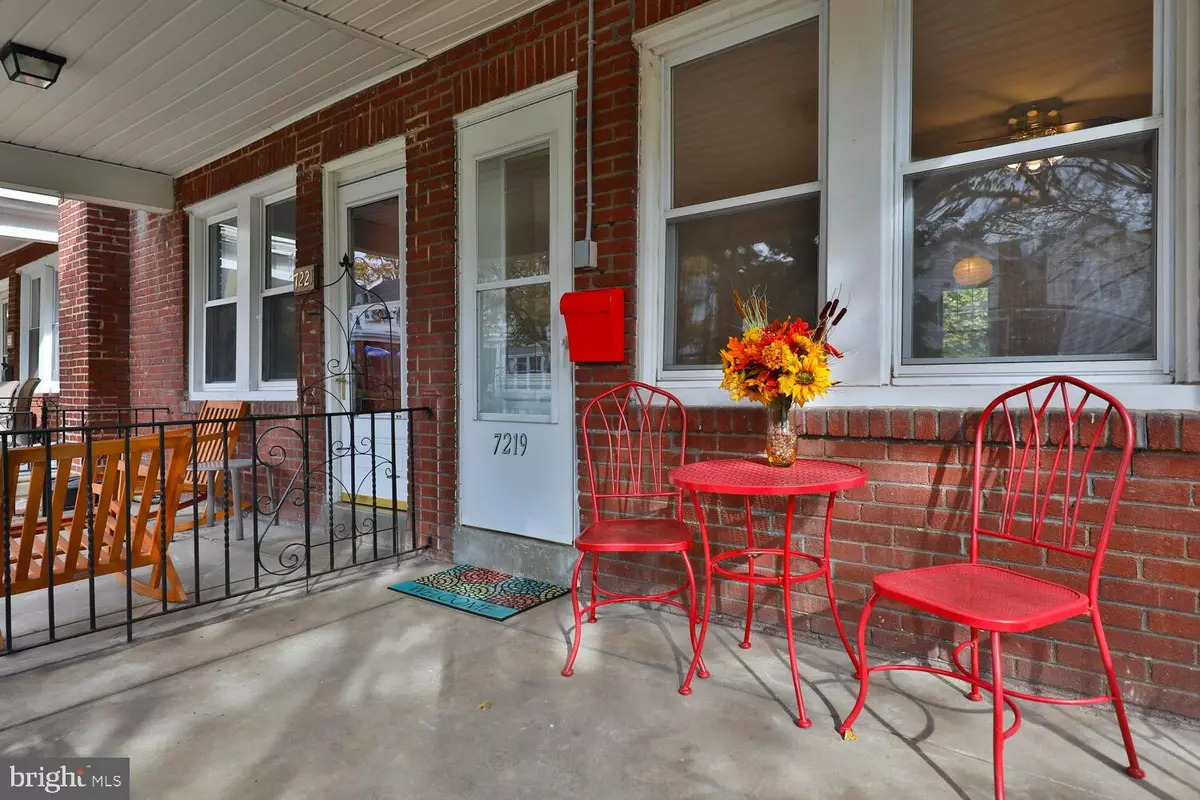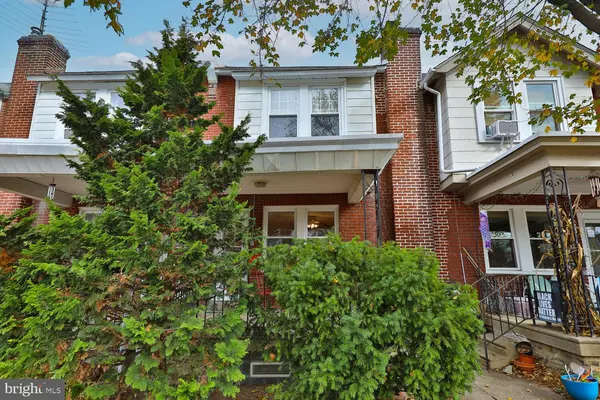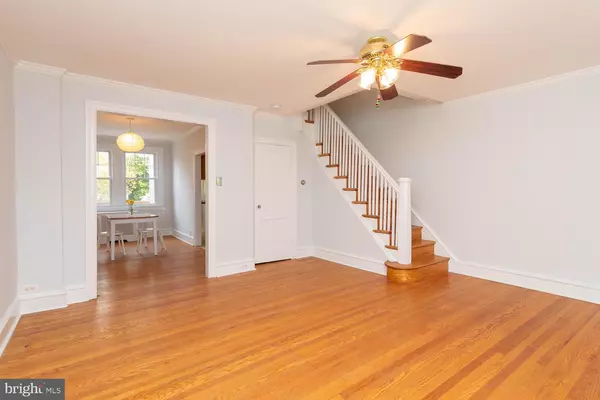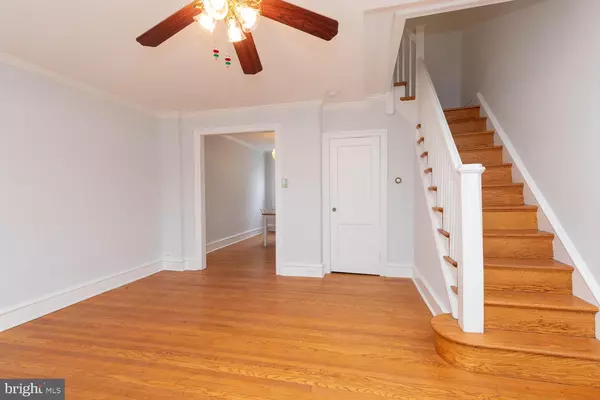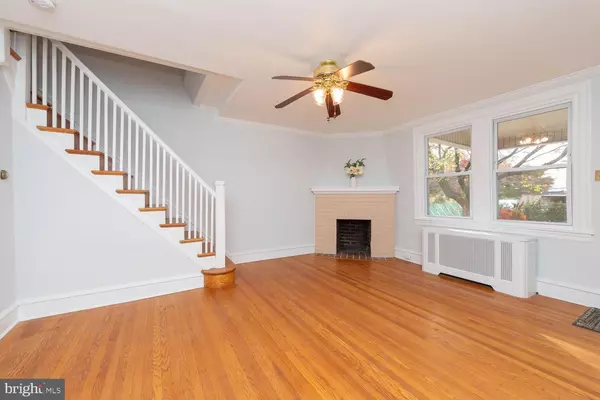$285,000
$280,000
1.8%For more information regarding the value of a property, please contact us for a free consultation.
3 Beds
1 Bath
1,064 SqFt
SOLD DATE : 12/30/2024
Key Details
Sold Price $285,000
Property Type Townhouse
Sub Type Interior Row/Townhouse
Listing Status Sold
Purchase Type For Sale
Square Footage 1,064 sqft
Price per Sqft $267
Subdivision Mt Airy (West)
MLS Listing ID PAPH2419308
Sold Date 12/30/24
Style Traditional
Bedrooms 3
Full Baths 1
HOA Y/N N
Abv Grd Liv Area 1,064
Originating Board BRIGHT
Year Built 1923
Annual Tax Amount $3,573
Tax Year 2024
Lot Size 1,040 Sqft
Acres 0.02
Lot Dimensions 16.00 x 65.00
Property Description
Welcome to this sunny 3 bedroom, one full bath row home located on a quiet one way street in Mount Airy. With hardwood floors, fireplace, front porch and back deck this house has lots to offer. The full bath has a working vented skylight. The house has been freshly painted and has a living room fan, and the fine original front door. There is ample space in the basement with nine foot high ceilings and freshly parged walls for a workshop, artist studio or storage. The garage also has lots of space for outdoor equipment besides a good sized car. You can also park in front of the garage door for additional car parking. This arrangement would lend itself well to a electric car charging station. There is a shared green space across the alley driveway parking area for kids to play, have a BBQ or to just sit and meditate. There is a train station just down the street that is a quick commute to Center City. You can walk a few blocks to bustling Germantown Ave with its restaurants and coffee shops. There is a nearby playground, Lovett Library and you can easily get to Fairmount Park and Forbidden Drive. Come see what this cozy home has to offer!
Location
State PA
County Philadelphia
Area 19119 (19119)
Zoning RSA5
Rooms
Other Rooms Living Room, Dining Room, Primary Bedroom, Bedroom 2, Bedroom 3, Kitchen, Basement, Laundry, Full Bath
Basement Partial, Drain, Garage Access, Rear Entrance, Walkout Level
Interior
Hot Water Natural Gas
Heating Baseboard - Hot Water, Radiator
Cooling Window Unit(s)
Flooring Hardwood
Fireplaces Number 1
Fireplaces Type Brick
Equipment Trash Compactor
Fireplace Y
Window Features Energy Efficient
Appliance Trash Compactor
Heat Source Natural Gas
Laundry Basement
Exterior
Exterior Feature Deck(s), Porch(es)
Parking Features Additional Storage Area, Basement Garage, Garage - Rear Entry
Garage Spaces 2.0
Water Access N
Accessibility None
Porch Deck(s), Porch(es)
Attached Garage 1
Total Parking Spaces 2
Garage Y
Building
Story 2
Foundation Stone
Sewer Public Sewer
Water Public
Architectural Style Traditional
Level or Stories 2
Additional Building Above Grade, Below Grade
New Construction N
Schools
School District The School District Of Philadelphia
Others
Pets Allowed Y
Senior Community No
Tax ID 091181700
Ownership Fee Simple
SqFt Source Assessor
Acceptable Financing Cash, Conventional, FHA, VA
Listing Terms Cash, Conventional, FHA, VA
Financing Cash,Conventional,FHA,VA
Special Listing Condition Standard
Pets Allowed No Pet Restrictions
Read Less Info
Want to know what your home might be worth? Contact us for a FREE valuation!

Our team is ready to help you sell your home for the highest possible price ASAP

Bought with Cora K Krebs • Elfant Wissahickon-Chestnut Hill
"My job is to find and attract mastery-based agents to the office, protect the culture, and make sure everyone is happy! "
tyronetoneytherealtor@gmail.com
4221 Forbes Blvd, Suite 240, Lanham, MD, 20706, United States

