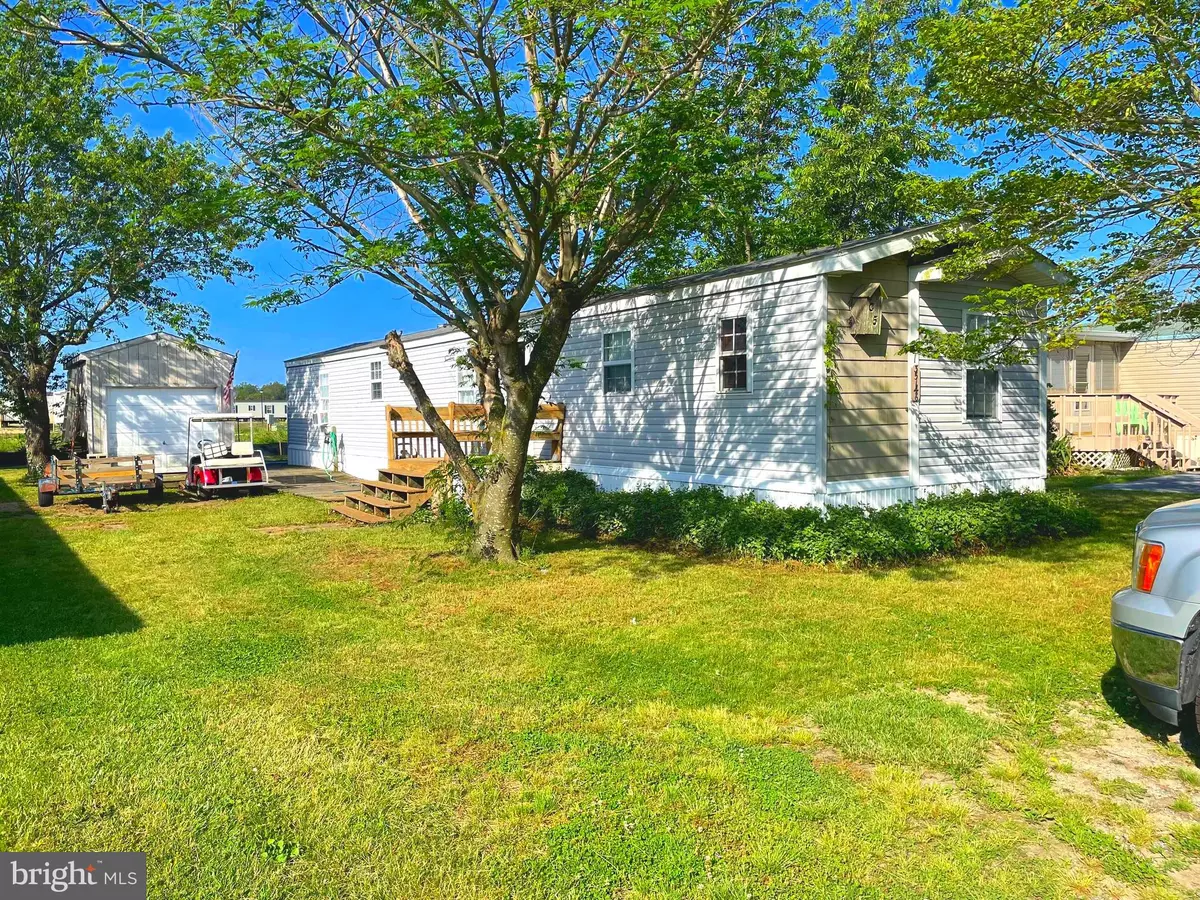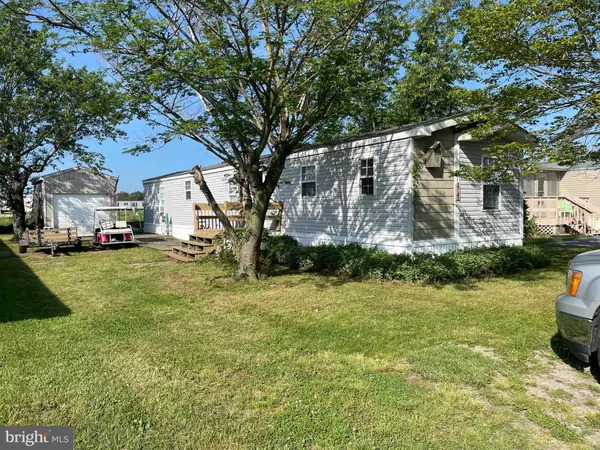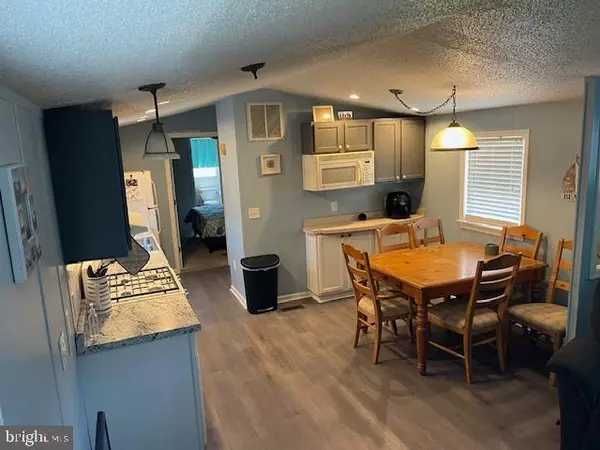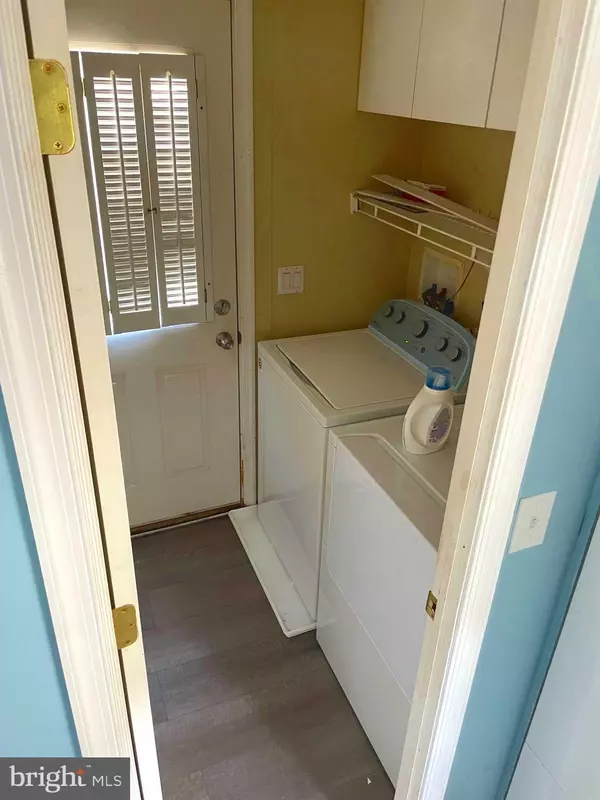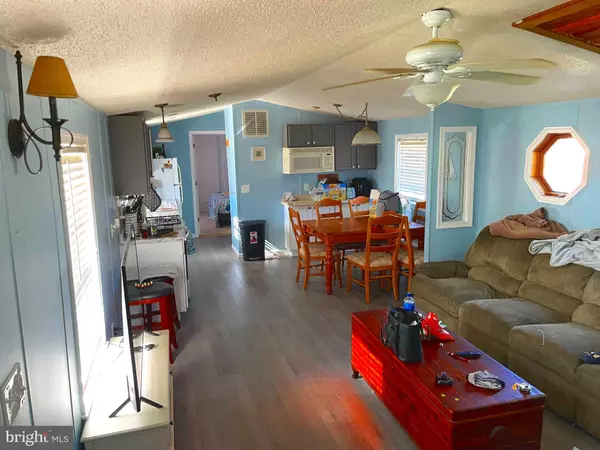$72,000
$75,000
4.0%For more information regarding the value of a property, please contact us for a free consultation.
2 Beds
2 Baths
980 SqFt
SOLD DATE : 01/10/2025
Key Details
Sold Price $72,000
Property Type Manufactured Home
Sub Type Manufactured
Listing Status Sold
Purchase Type For Sale
Square Footage 980 sqft
Price per Sqft $73
Subdivision Rehoboth Shores
MLS Listing ID DESU2068512
Sold Date 01/10/25
Style Modular/Pre-Fabricated,Ranch/Rambler
Bedrooms 2
Full Baths 2
HOA Y/N N
Abv Grd Liv Area 980
Originating Board BRIGHT
Land Lease Amount 606.0
Land Lease Frequency Monthly
Year Built 1993
Annual Tax Amount $295
Tax Year 2023
Lot Size 230.090 Acres
Acres 230.09
Lot Dimensions 0.00 x 0.00
Property Description
This 1993 mobile home features a split bedroom plan. The living room opens to the kitchen, has an adjoining dining area and separates the two bedrooms. One side of the home has a bedroom with full bath and walk in closet. The other side of the home, you will find the second bedroom with full bath and closet. There is a laundry room is off the kitchen with a full-size, washer, dryer and electric panel. There is a shed on the property that can be used to store the golf cart or used as storage.
Rehoboth Shores is a leased-land, marina community in the Long Neck area of Millsboro. The community is located on Lingo Cove, which leads out to the Rehoboth Bay and the Indian River Bay. The amenities include boat slip rentals, a community boat ramp, community pool, playground, a small private beach, and round-the-clock security, including a gated entrance. Golf carts are permitted in this community. Watercraft storage is allowed on your lot. You may have 2 pets. The famous Rehoboth Beach boardwalk is just a 15-mile drive, and the Lewes public beach is only 16 miles away.
Homeowner pays electric, fuel (LP gas), water, and sewer. Internet is available via cable service or FiOS. Homeowners are responsible for their own lawn service.
The community owner requires an Application from the Buyer and all occupants 18-years-of-age or older, with acceptance based on: 1) Income Verification; 2) Credit Bureau Score (including debt-to-income ratio); 3) Clean Criminal Background Check.
Location
State DE
County Sussex
Area Indian River Hundred (31008)
Zoning RESIDENTAL
Rooms
Main Level Bedrooms 2
Interior
Hot Water Electric
Heating Forced Air
Cooling Central A/C
Fireplace N
Heat Source Natural Gas, Propane - Owned
Exterior
Parking Features Garage - Front Entry
Garage Spaces 1.0
Water Access N
Accessibility Level Entry - Main
Total Parking Spaces 1
Garage Y
Building
Story 1
Sewer Public Sewer
Water Public
Architectural Style Modular/Pre-Fabricated, Ranch/Rambler
Level or Stories 1
Additional Building Above Grade, Below Grade
New Construction N
Schools
Elementary Schools Long Neck
Middle Schools Indian River High School
High Schools Indian River
School District Indian River
Others
Senior Community No
Tax ID 234-24.00-35.00-44432
Ownership Land Lease
SqFt Source Estimated
Acceptable Financing Cash, Other
Listing Terms Cash, Other
Financing Cash,Other
Special Listing Condition Standard
Read Less Info
Want to know what your home might be worth? Contact us for a FREE valuation!

Our team is ready to help you sell your home for the highest possible price ASAP

Bought with Julia Idoni • BAY COAST REALTY
"My job is to find and attract mastery-based agents to the office, protect the culture, and make sure everyone is happy! "
tyronetoneytherealtor@gmail.com
4221 Forbes Blvd, Suite 240, Lanham, MD, 20706, United States

