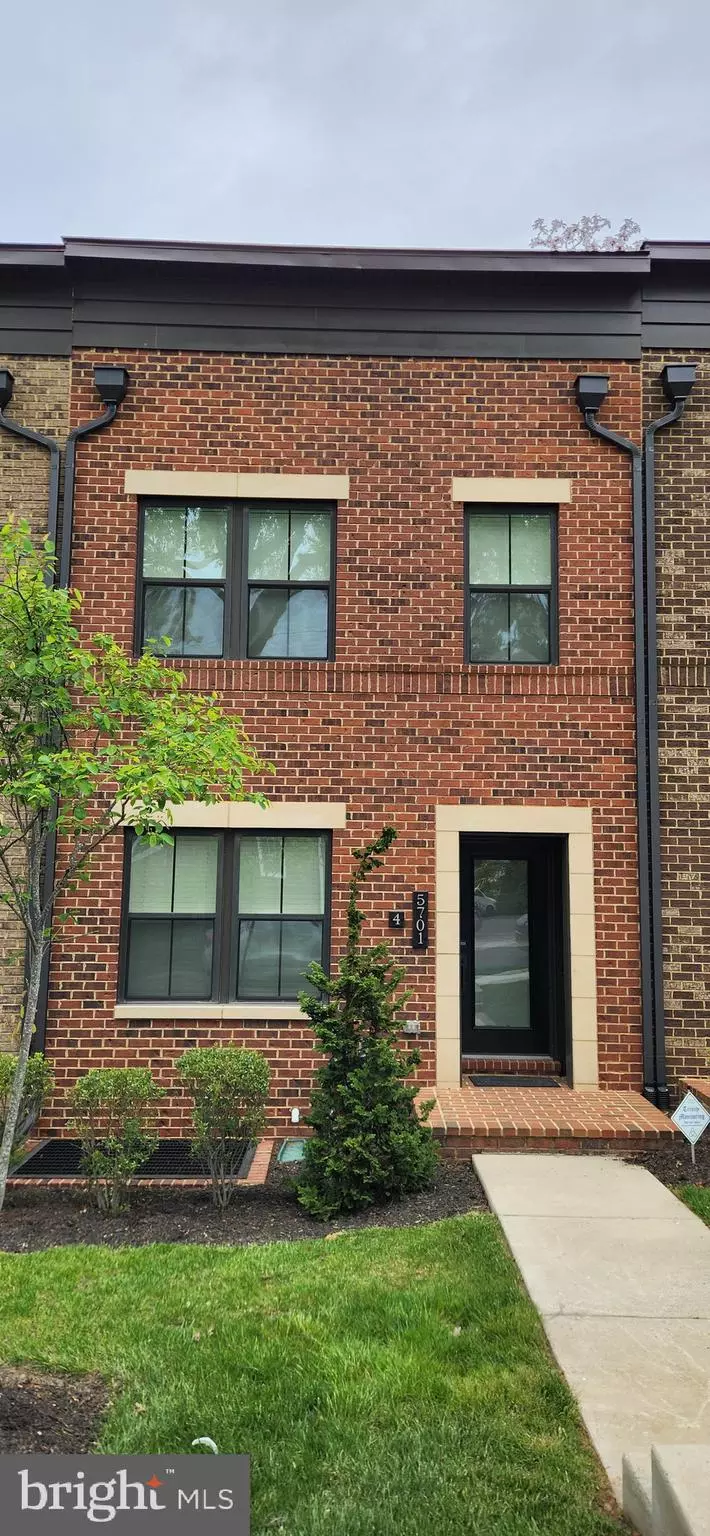$1,120,000
$1,099,000
1.9%For more information regarding the value of a property, please contact us for a free consultation.
3 Beds
3 Baths
2,230 SqFt
SOLD DATE : 01/15/2025
Key Details
Sold Price $1,120,000
Property Type Townhouse
Sub Type Interior Row/Townhouse
Listing Status Sold
Purchase Type For Sale
Square Footage 2,230 sqft
Price per Sqft $502
Subdivision Westover
MLS Listing ID VAAR2049512
Sold Date 01/15/25
Style Traditional
Bedrooms 3
Full Baths 2
Half Baths 1
HOA Fees $120/mo
HOA Y/N Y
Abv Grd Liv Area 1,450
Originating Board BRIGHT
Year Built 2019
Annual Tax Amount $9,447
Tax Year 2024
Lot Size 1,226 Sqft
Acres 0.03
Property Description
Welcome to this stunning 3-bedroom, 2.5-bathroom townhouse in a prime location—ideal for commuting and urban living! Just minutes away from the Ballston and East Falls Church metro stations and close to multiple bus routes and bike trails, this home offers unparalleled convenience. Near some of Arlington's staples including Westover Shopping Center, home of local restaurants, like The Italian Store, Westover Beer Garden, Toby's Ice Cream, Lebanese Taverna and Lost Dog Cafe.
Originally upgraded with premium finishes, this home features recessed lighting, in-ceiling speakers, and beautiful hardwood flooring throughout. The main level showcases an open-concept design, blending the spacious living area seamlessly with the gourmet chef's kitchen. The kitchen is equipped with shaker-style cabinetry, quartz countertops, a large kitchen island, and a top-of-the-line GE Profile stainless steel appliance package, including a wall oven with matching microwave, gas range with vent hood, dishwasher, and French door refrigerator with ice/water dispenser as well as built-in hot water and Keurig. A pantry provides additional storage space, making this kitchen perfect for both everyday use and entertaining. The dining area off the living room offers plenty of space for family dinners or hosting gatherings, and a convenient powder room on this level is perfect for guests.
Upstairs, the primary suite is a luxurious retreat featuring a walk-in closet and an en-suite bathroom with a dual vanity, stall shower with a frameless glass door, and high-end floor-to-ceiling tile. Two additional well-sized bedrooms share a modern, well-appointed bathroom with sleek fixtures. The laundry room features a modern front load 4.5 cu ft LG washer, matching LG dryer, and ample storage space.
The lower level provides extra living space, complete with two storage closets and a high-end wet bar with a Sub-Zero refrigerator/ice maker and filtered water, making it ideal for a rec room or home office. The rear-entry 2-car garage adds extra convenience and storage.
Finally, enjoy a unique rooftop terrace featuring outdoor speakers and a full kitchen with built-in Blaze gas grill, side burners, refrigerator, sink, and countertop seating—perfect for outdoor dining and entertaining.
This home combines elegance, functionality, rare amenities, and an unbeatable location.
Location
State VA
County Arlington
Zoning RA14-26
Rooms
Basement Other
Interior
Hot Water Natural Gas
Heating Central
Cooling Central A/C
Flooring Hardwood
Equipment Built-In Microwave, Dishwasher, Disposal, Dryer, Exhaust Fan, Oven/Range - Gas, Refrigerator, Stainless Steel Appliances, Washer, Water Heater
Fireplace N
Appliance Built-In Microwave, Dishwasher, Disposal, Dryer, Exhaust Fan, Oven/Range - Gas, Refrigerator, Stainless Steel Appliances, Washer, Water Heater
Heat Source Natural Gas
Laundry Washer In Unit, Dryer In Unit
Exterior
Exterior Feature Roof
Parking Features Garage - Rear Entry, Inside Access
Garage Spaces 2.0
Water Access N
Accessibility None
Porch Roof
Attached Garage 2
Total Parking Spaces 2
Garage Y
Building
Story 2
Foundation Other
Sewer Public Sewer
Water Public
Architectural Style Traditional
Level or Stories 2
Additional Building Above Grade, Below Grade
New Construction N
Schools
Elementary Schools Mckinley
Middle Schools Swanson
High Schools Yorktown
School District Arlington County Public Schools
Others
Pets Allowed Y
Senior Community No
Tax ID 09-064-013
Ownership Fee Simple
SqFt Source Assessor
Security Features Smoke Detector
Acceptable Financing Cash, Conventional, FHA, VA
Horse Property N
Listing Terms Cash, Conventional, FHA, VA
Financing Cash,Conventional,FHA,VA
Special Listing Condition Standard
Pets Allowed No Pet Restrictions
Read Less Info
Want to know what your home might be worth? Contact us for a FREE valuation!

Our team is ready to help you sell your home for the highest possible price ASAP

Bought with Kathleen N Rehill • RE/MAX Distinctive Real Estate, Inc.
"My job is to find and attract mastery-based agents to the office, protect the culture, and make sure everyone is happy! "
tyronetoneytherealtor@gmail.com
4221 Forbes Blvd, Suite 240, Lanham, MD, 20706, United States

