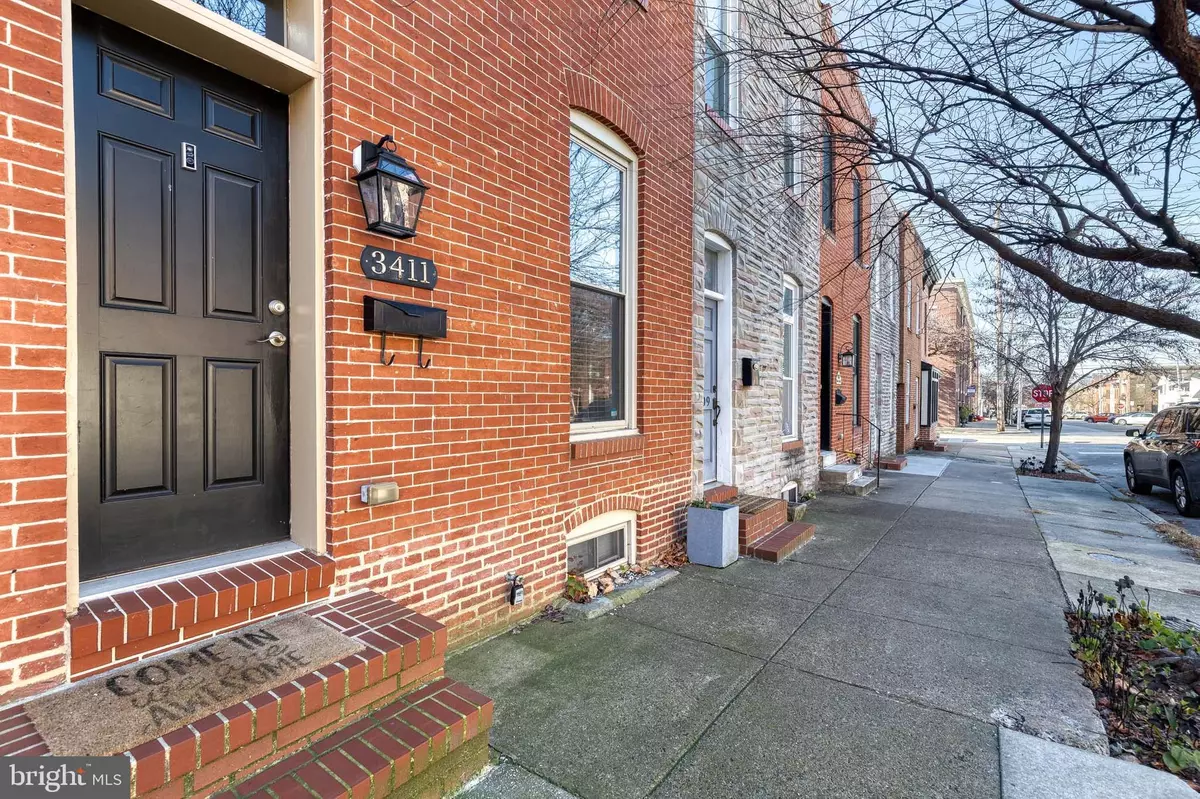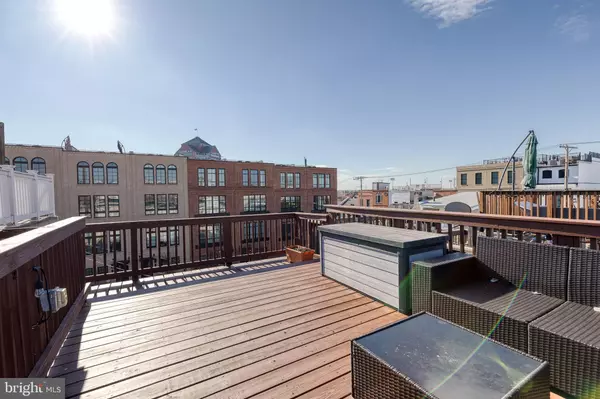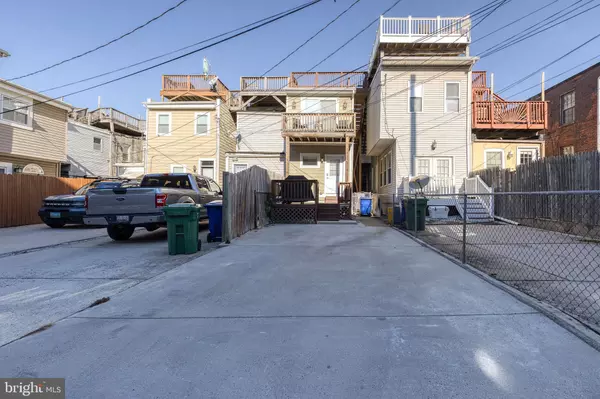$442,500
$465,000
4.8%For more information regarding the value of a property, please contact us for a free consultation.
2 Beds
4 Baths
1,612 SqFt
SOLD DATE : 01/14/2025
Key Details
Sold Price $442,500
Property Type Townhouse
Sub Type Interior Row/Townhouse
Listing Status Sold
Purchase Type For Sale
Square Footage 1,612 sqft
Price per Sqft $274
Subdivision Canton
MLS Listing ID MDBA2149214
Sold Date 01/14/25
Style Traditional
Bedrooms 2
Full Baths 2
Half Baths 2
HOA Y/N N
Abv Grd Liv Area 1,093
Originating Board BRIGHT
Year Built 1875
Annual Tax Amount $8,109
Tax Year 2024
Lot Size 1,460 Sqft
Acres 0.03
Property Description
Exceptional Properties. Exceptional Clients. Your upgraded, move-in-ready city home with 2 car parking pad and rooftop deck is waiting for you! The main floor is open concept with living, dining, and kitchen, perfect for entertaining. You can also find a half bath and mudroom/laundry area in the back of the main floor, which leads out to the back deck and parking pad. The finished basement can be an extra bedroom or living space, and has a half bath and storage area. On the second level, find two large bedrooms and two full bathrooms, one en-suite and one in the hall. A walk-in closet and a private deck complete the back bedroom. The rooftop deck has views of the iconic Natty Boh Tower. Updates include: Roof (2020), New sink, fridge, boards on the roof deck, and all brick repointed from top to bottom. Schedule your showing today or call the listing agent for more information.
Location
State MD
County Baltimore City
Zoning R-8
Direction North
Rooms
Other Rooms Living Room, Dining Room, Primary Bedroom, Bedroom 2, Kitchen, Family Room, Laundry, Bathroom 2, Primary Bathroom, Half Bath
Basement Daylight, Partial, Fully Finished
Interior
Interior Features Ceiling Fan(s), Combination Dining/Living, Floor Plan - Open, Primary Bath(s), Recessed Lighting, Solar Tube(s), Wood Floors
Hot Water Natural Gas
Heating Central, Forced Air
Cooling Central A/C, Ceiling Fan(s)
Flooring Hardwood, Carpet
Equipment Built-In Microwave, Dishwasher, Disposal, Dryer, Exhaust Fan, Oven/Range - Gas, Refrigerator, Stainless Steel Appliances, Washer, Water Heater
Fireplace N
Appliance Built-In Microwave, Dishwasher, Disposal, Dryer, Exhaust Fan, Oven/Range - Gas, Refrigerator, Stainless Steel Appliances, Washer, Water Heater
Heat Source Natural Gas
Laundry Main Floor
Exterior
Exterior Feature Deck(s), Porch(es), Balcony
Water Access N
Accessibility None
Porch Deck(s), Porch(es), Balcony
Garage N
Building
Story 3
Foundation Permanent
Sewer Public Sewer
Water Public
Architectural Style Traditional
Level or Stories 3
Additional Building Above Grade, Below Grade
Structure Type Dry Wall,Brick
New Construction N
Schools
School District Baltimore City Public Schools
Others
Senior Community No
Tax ID 0326046484 022
Ownership Fee Simple
SqFt Source Estimated
Special Listing Condition Standard
Read Less Info
Want to know what your home might be worth? Contact us for a FREE valuation!

Our team is ready to help you sell your home for the highest possible price ASAP

Bought with Ashley Thomas Stearns • AB & Co Realtors, Inc.
"My job is to find and attract mastery-based agents to the office, protect the culture, and make sure everyone is happy! "
tyronetoneytherealtor@gmail.com
4221 Forbes Blvd, Suite 240, Lanham, MD, 20706, United States






