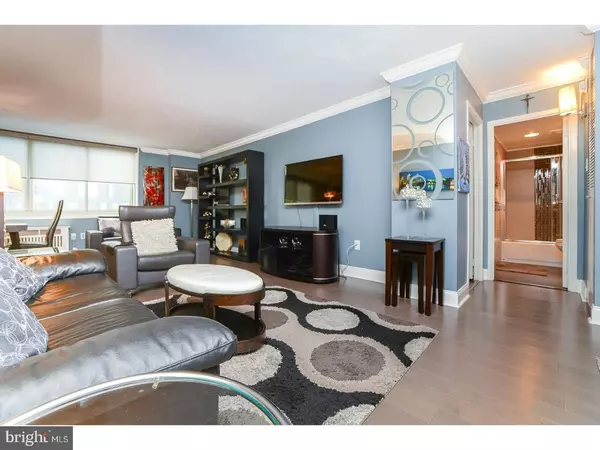$304,500
$325,000
6.3%For more information regarding the value of a property, please contact us for a free consultation.
1 Bed
1 Bath
897 SqFt
SOLD DATE : 07/12/2018
Key Details
Sold Price $304,500
Property Type Single Family Home
Sub Type Unit/Flat/Apartment
Listing Status Sold
Purchase Type For Sale
Square Footage 897 sqft
Price per Sqft $339
Subdivision Center City
MLS Listing ID 1000221658
Sold Date 07/12/18
Style Contemporary
Bedrooms 1
Full Baths 1
HOA Fees $545/mo
HOA Y/N Y
Abv Grd Liv Area 897
Originating Board TREND
Year Built 1968
Annual Tax Amount $1
Tax Year 2018
Lot Size 1.000 Acres
Acres 1.0
Lot Dimensions 1X1
Property Description
Welcome to the Kennedy House; a highly-desirable Cooperative building located in the heart of Center City. This apartment features 1 bedroom and 1 bath (897 sqft per the Mgmt Office's records). This apartment has been tastefully updated by the owners within the past 4 years - including new floors, upgraded kitchen and bath, laundry in-unit, electric fireplace and tiled accent wall, and plenty of closet space. The building offers every amenity imaginable ... 24-7 concierge and security, elevators, library, on-site management and maintenance, storage lockers, laundry facility, community room, and an incredible roof-top pool on the 30th floor. The monthly maintenance fee covers all these amenities, plus all utilities, basic cable, and real estate taxes. Garage parking and access to the building's fitness center are available for an additional low cost. Financing is available. Schedule your appointment today!
Location
State PA
County Philadelphia
Area 19103 (19103)
Zoning CMX5
Rooms
Other Rooms Living Room, Dining Room, Primary Bedroom, Kitchen
Interior
Interior Features Dining Area
Hot Water Electric
Heating Electric
Cooling Central A/C
Fireplaces Number 1
Fireplace Y
Heat Source Electric
Laundry Main Floor, Shared
Exterior
Garage Spaces 4.0
Amenities Available Swimming Pool
Waterfront N
Water Access N
Accessibility None
Parking Type Attached Garage
Attached Garage 4
Total Parking Spaces 4
Garage Y
Building
Story 1
Sewer Public Sewer
Water Public
Architectural Style Contemporary
Level or Stories 1
Additional Building Above Grade
New Construction N
Schools
School District The School District Of Philadelphia
Others
HOA Fee Include Pool(s)
Senior Community No
Tax ID 881035500
Ownership Cooperative
Read Less Info
Want to know what your home might be worth? Contact us for a FREE valuation!

Our team is ready to help you sell your home for the highest possible price ASAP

Bought with Andrew M. Gismondi • Coldwell Banker Realty

"My job is to find and attract mastery-based agents to the office, protect the culture, and make sure everyone is happy! "
tyronetoneytherealtor@gmail.com
4221 Forbes Blvd, Suite 240, Lanham, MD, 20706, United States






