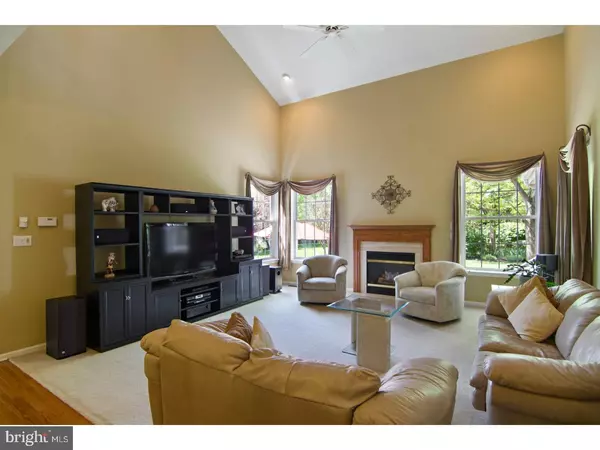$518,000
$524,900
1.3%For more information regarding the value of a property, please contact us for a free consultation.
4 Beds
3 Baths
3,340 SqFt
SOLD DATE : 07/09/2018
Key Details
Sold Price $518,000
Property Type Single Family Home
Sub Type Detached
Listing Status Sold
Purchase Type For Sale
Square Footage 3,340 sqft
Price per Sqft $155
Subdivision Coventry Glen
MLS Listing ID 1001176182
Sold Date 07/09/18
Style Contemporary
Bedrooms 4
Full Baths 2
Half Baths 1
HOA Y/N N
Abv Grd Liv Area 3,340
Originating Board TREND
Year Built 1999
Annual Tax Amount $12,335
Tax Year 2017
Lot Size 0.569 Acres
Acres 0.57
Lot Dimensions 124X200
Property Description
COMPLETE SERENITY AWAITS! You will fall in love with the backyard oasis professionally landscaped with mature trees brought in by the original current owner from a renowned landscaping company. Follow the paver walkway through the BEAUTIFULLY LANDSCAPED path that leads you into this classically current residence. The grand Foyer offers hardwood flooring, wainscoting and double oak staircase. Located off the Foyer is the naturally sunlit living room and just opposite of the the Living Room is the elegant Dining Room featuring hardwood flooring and WAINSCOTING. The OVERSIZED two-story Family Room offers a vaulted ceiling with RECESSED LIGHTING and ceiling fan, neutral carpeting, and GAS FIREPLACE with marble inlay. Cooking and baking enthusiasts will appreciate the generously sized kitchen that features 42" MAPLE cabinets, GRANITE counter tops with CUSTOM TILE BACKSPLASH, large center island, message desk, double wall oven, full pantry plus a butler pantry area. Just off the kitchen is a fantastic screened porch addition with cathedral ceiling and ceiling fan, entry to the rear yard, and picturesque views of the meticulously maintained grounds and PAVER PATIO. Also on the first level is the Office/Game Room, Powder Room and Laundry Room with inside access to the 3 CAR GARAGE. The Master Bedroom Suite will not disappoint as it offers NEWER CARPETING, spacious SITTING ROOM, 2 walk-in closets, and lavish Master Bath with double sink vanity, oak cabinetry, soaking tub, and stall shower. Three additional bedrooms, hall bath plus a walk in attic with storage area and SOLAR POWERED ATTIC FAN complete the second level. Additional upgrades include a NEWER ROOF and IRRIGATION SYSTEM with 8 zones. This pristine property offers total comfort and enjoyment in a prestigious community!
Location
State NJ
County Burlington
Area Lumberton Twp (20317)
Zoning RAR2
Rooms
Other Rooms Living Room, Dining Room, Primary Bedroom, Bedroom 2, Bedroom 3, Kitchen, Family Room, Bedroom 1, Laundry, Other, Attic
Basement Full, Unfinished
Interior
Interior Features Primary Bath(s), Kitchen - Island, Butlers Pantry, Ceiling Fan(s), Attic/House Fan, Stall Shower, Dining Area
Hot Water Natural Gas
Heating Gas, Forced Air
Cooling Central A/C
Flooring Wood, Fully Carpeted, Tile/Brick
Fireplaces Number 1
Fireplaces Type Gas/Propane
Equipment Oven - Wall, Oven - Double, Oven - Self Cleaning, Dishwasher, Disposal, Built-In Microwave
Fireplace Y
Appliance Oven - Wall, Oven - Double, Oven - Self Cleaning, Dishwasher, Disposal, Built-In Microwave
Heat Source Natural Gas
Laundry Main Floor
Exterior
Exterior Feature Patio(s), Porch(es)
Garage Spaces 6.0
Utilities Available Cable TV
Water Access N
Roof Type Shingle
Accessibility None
Porch Patio(s), Porch(es)
Attached Garage 3
Total Parking Spaces 6
Garage Y
Building
Lot Description Level, Front Yard, Rear Yard, SideYard(s)
Story 2
Foundation Concrete Perimeter
Sewer Public Sewer
Water Public
Architectural Style Contemporary
Level or Stories 2
Additional Building Above Grade
Structure Type 9'+ Ceilings
New Construction N
Schools
Middle Schools Lumberton
School District Lumberton Township Public Schools
Others
Senior Community No
Tax ID 17-00033 05-00015
Ownership Fee Simple
Acceptable Financing Conventional
Listing Terms Conventional
Financing Conventional
Read Less Info
Want to know what your home might be worth? Contact us for a FREE valuation!

Our team is ready to help you sell your home for the highest possible price ASAP

Bought with Kristoffer D Lehman • Keller Williams Realty Monmouth/Ocean
"My job is to find and attract mastery-based agents to the office, protect the culture, and make sure everyone is happy! "
tyronetoneytherealtor@gmail.com
4221 Forbes Blvd, Suite 240, Lanham, MD, 20706, United States






