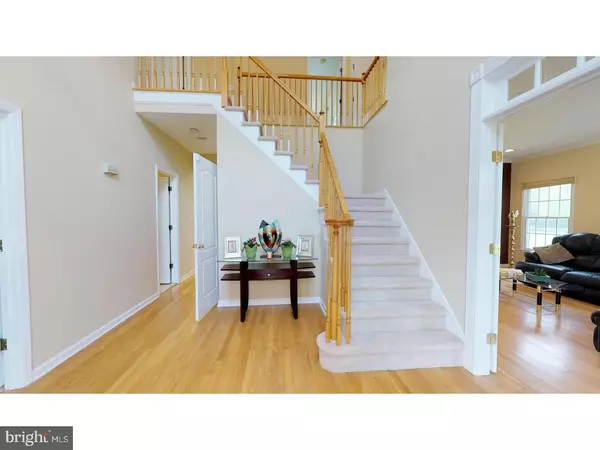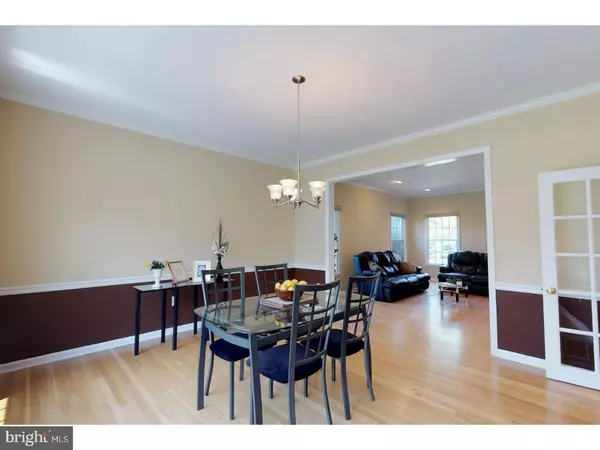$844,920
$837,000
0.9%For more information regarding the value of a property, please contact us for a free consultation.
5 Beds
4 Baths
3,300 SqFt
SOLD DATE : 06/29/2018
Key Details
Sold Price $844,920
Property Type Single Family Home
Sub Type Detached
Listing Status Sold
Purchase Type For Sale
Square Footage 3,300 sqft
Price per Sqft $256
Subdivision Le Parc I
MLS Listing ID 1000869740
Sold Date 06/29/18
Style Colonial
Bedrooms 5
Full Baths 4
HOA Fees $92/mo
HOA Y/N Y
Abv Grd Liv Area 3,300
Originating Board TREND
Year Built 1993
Annual Tax Amount $20,501
Tax Year 2017
Lot Size 0.480 Acres
Acres 0.48
Lot Dimensions 0X0
Property Description
NORTH EAST facing, 9 foot ceilings on the first floor, two story entry foyer and a bedroom/study with access to a full bathroom on the first floor!! What more could you want? How about a cul-de-sac location on a street of 8 custom homes within the idyllic community of Leparc I just 2.5 miles from the Princeton Junction train station and little more than a mile from the library and senior center. Inside you will find a home filled with sunshine flooding the numerous windows and skylights. The 35 foot long kitchen is the heart of the home and offers a generous center island topped with granite and an overhang that easily accommodates 4 stools. In addition to all of the cabinet space is a walk-in pantry that any Costco loving homeowner will adore! The adjacent family room has a cathedral ceiling, recessed lighting and wall of windows that take advantage of the backyard view of mature trees separating the home from a generations old farm. The living and dining rooms have hardwood floors and can be separated from the rest of the house by closing the French Doors that were added for privacy. Upstairs is a master suite that is truly a retreat! This decadent space includes a large sleeping chamber with tray ceiling, a HUGE Sitting Room, a master bath with jetted tub, dual sink vanity, separate stall shower and a walk-in closet that is the size of many bedrooms! For the serious lover of entertaining, there is a basement finished with attention to fun. A home theater with included surround sound speakers and a ceiling mounted projector is ready for hours of movie screening. Serve your guests from the bar area with its ample counter and cupboard space. The sink and new dishwasher make it possible to throw a party without having to go upstairs to clean up! Several more rooms, a lighted wine storage closet and a full bathroom round out the lower level. In the warmer months, take the party outside and enjoy the paver patio customized with a brick sitting wall that lends itself to perching and chatting. Then take a short stroll to the community swimming pool, tennis court and newly installed playground. Recent upgrades to the clubhouse include a well outfitted gym and four renovated bathrooms. West Windsors great schools in one of the most accessible locations in town!! It should be your next home!!
Location
State NJ
County Mercer
Area West Windsor Twp (21113)
Zoning R20
Direction Northeast
Rooms
Other Rooms Living Room, Dining Room, Primary Bedroom, Bedroom 2, Bedroom 3, Kitchen, Family Room, Bedroom 1, Laundry, Other
Basement Full, Fully Finished
Interior
Interior Features Primary Bath(s), Kitchen - Island, Butlers Pantry, Ceiling Fan(s), Kitchen - Eat-In
Hot Water Natural Gas
Heating Gas, Forced Air
Cooling Central A/C
Flooring Wood, Fully Carpeted, Tile/Brick
Fireplaces Number 1
Fireplaces Type Marble
Equipment Oven - Self Cleaning, Dishwasher
Fireplace Y
Window Features Bay/Bow
Appliance Oven - Self Cleaning, Dishwasher
Heat Source Natural Gas
Laundry Main Floor
Exterior
Exterior Feature Patio(s)
Garage Spaces 2.0
Amenities Available Swimming Pool, Tennis Courts, Club House, Tot Lots/Playground
Water Access N
Accessibility None
Porch Patio(s)
Attached Garage 2
Total Parking Spaces 2
Garage Y
Building
Lot Description Cul-de-sac
Story 2
Foundation Concrete Perimeter
Sewer Public Sewer
Water Public
Architectural Style Colonial
Level or Stories 2
Additional Building Above Grade
Structure Type Cathedral Ceilings,9'+ Ceilings
New Construction N
Schools
Elementary Schools Dutch Neck
High Schools High School South
School District West Windsor-Plainsboro Regional
Others
HOA Fee Include Pool(s),Common Area Maintenance
Senior Community No
Tax ID 13-00016 13-00301
Ownership Fee Simple
Read Less Info
Want to know what your home might be worth? Contact us for a FREE valuation!

Our team is ready to help you sell your home for the highest possible price ASAP

Bought with Ellen Calman • Coldwell Banker Residential Brokerage - Princeton
"My job is to find and attract mastery-based agents to the office, protect the culture, and make sure everyone is happy! "
tyronetoneytherealtor@gmail.com
4221 Forbes Blvd, Suite 240, Lanham, MD, 20706, United States






