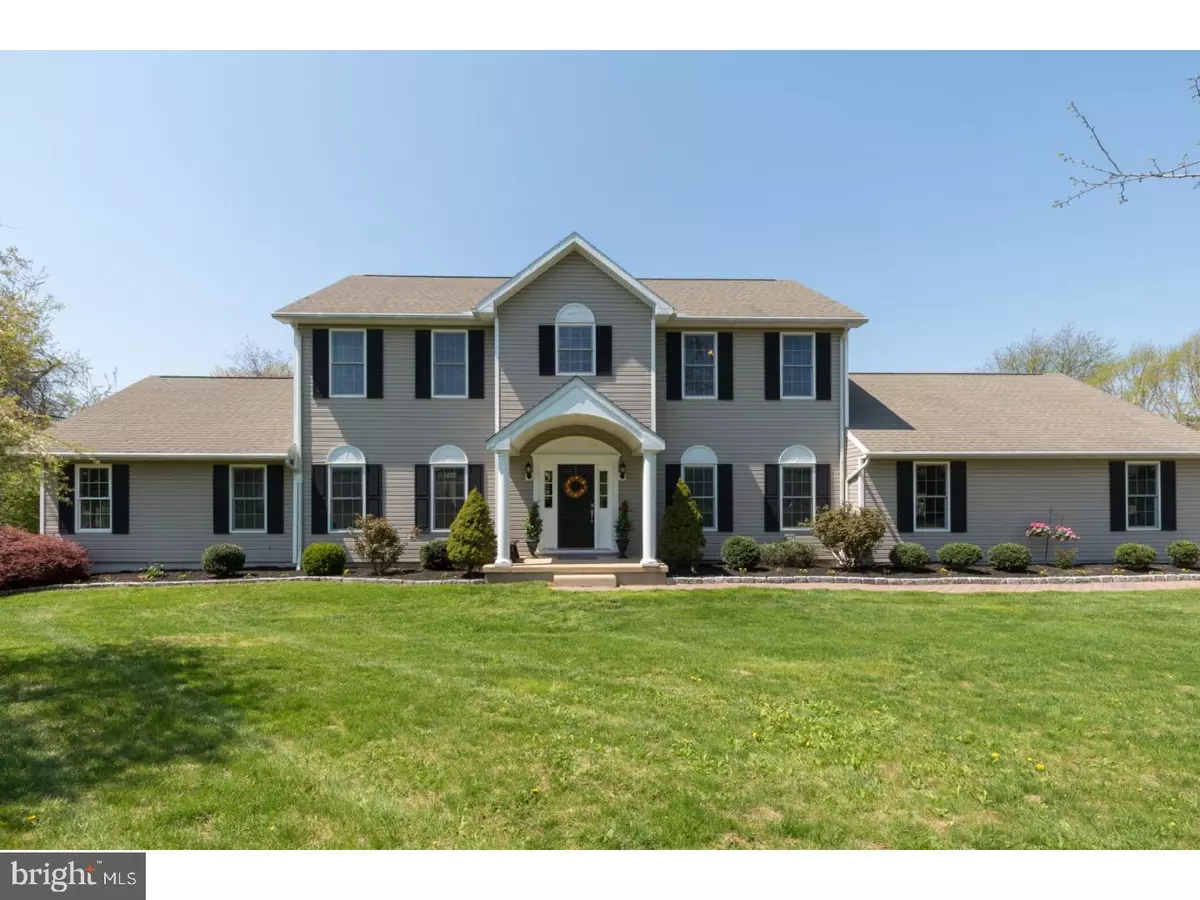$655,000
$615,000
6.5%For more information regarding the value of a property, please contact us for a free consultation.
5 Beds
4 Baths
4,052 SqFt
SOLD DATE : 07/19/2018
Key Details
Sold Price $655,000
Property Type Single Family Home
Sub Type Detached
Listing Status Sold
Purchase Type For Sale
Square Footage 4,052 sqft
Price per Sqft $161
Subdivision Rockford Estates
MLS Listing ID 1000482648
Sold Date 07/19/18
Style Colonial,Modular/Pre-Fabricated
Bedrooms 5
Full Baths 3
Half Baths 1
HOA Y/N N
Abv Grd Liv Area 4,052
Originating Board TREND
Year Built 1999
Annual Tax Amount $10,507
Tax Year 2018
Lot Size 1.525 Acres
Acres 1.52
Lot Dimensions IRREGULAR
Property Description
Welcome home to 141 Willits Way a 5 bedroom, 3.5 bathroom Colonial with an over sized 2 car garage. Situated in wonderful Rockford Estates with a very private rear oasis, this near perfect home is great for a contractor to park his extra vehicles on site and there is no HOA. The home is newly updated throughout with fresh paint and flooring. The expansive open flowing floor plan is a must see. Upstairs you will find 4 bedrooms including the master suite and a full hall bath. The Lower Level is finished with a bedroom and home office, full bathroom, large rec room, kitchen area with granite counter tops and a walk out sliding glass door to the beautiful oasis with an in-ground Carlton Pool. There is plenty of storage and a utility area with high ceilings. The gorgeous updated Kitchen is open to the Family Room and has access to the huge composite deck. The deck overlooks the fenced private rear yard and pool. There is a huge over-sized garage that not only fits 2 cars but offers plenty of storage.Close to shopping & excellent restaurants. A commuters dream, this home is within 20 min to Philadelphia Airport and downtown Wilmington. Residents enjoy award winning Garnet Valley Schools.
Location
State PA
County Delaware
Area Concord Twp (10413)
Zoning R-10
Rooms
Other Rooms Living Room, Dining Room, Primary Bedroom, Bedroom 2, Bedroom 3, Kitchen, Family Room, Bedroom 1, In-Law/auPair/Suite, Laundry, Other, Attic
Basement Full, Outside Entrance, Fully Finished
Interior
Interior Features Primary Bath(s), Kitchen - Island, Butlers Pantry, Ceiling Fan(s), WhirlPool/HotTub, Wet/Dry Bar, Stall Shower, Kitchen - Eat-In
Hot Water Natural Gas
Heating Gas, Forced Air
Cooling Central A/C
Flooring Wood, Tile/Brick
Fireplaces Number 1
Fireplaces Type Marble, Gas/Propane
Equipment Built-In Range, Oven - Self Cleaning, Dishwasher, Disposal, Energy Efficient Appliances, Built-In Microwave
Fireplace Y
Window Features Energy Efficient
Appliance Built-In Range, Oven - Self Cleaning, Dishwasher, Disposal, Energy Efficient Appliances, Built-In Microwave
Heat Source Natural Gas
Laundry Main Floor
Exterior
Exterior Feature Deck(s), Patio(s)
Garage Inside Access, Garage Door Opener, Oversized
Garage Spaces 5.0
Fence Other
Pool In Ground
Utilities Available Cable TV
Waterfront N
Water Access N
Roof Type Pitched,Shingle
Accessibility None
Porch Deck(s), Patio(s)
Parking Type Driveway, Attached Garage, Other
Attached Garage 2
Total Parking Spaces 5
Garage Y
Building
Lot Description Flag, Level, Rear Yard
Story 2
Foundation Concrete Perimeter
Sewer On Site Septic
Water Public
Architectural Style Colonial, Modular/Pre-Fabricated
Level or Stories 2
Additional Building Above Grade
Structure Type 9'+ Ceilings
New Construction N
Schools
Elementary Schools Concord
Middle Schools Garnet Valley
High Schools Garnet Valley
School District Garnet Valley
Others
Senior Community No
Tax ID 13-00-00970-38
Ownership Fee Simple
Security Features Security System
Acceptable Financing Conventional, VA
Listing Terms Conventional, VA
Financing Conventional,VA
Read Less Info
Want to know what your home might be worth? Contact us for a FREE valuation!

Our team is ready to help you sell your home for the highest possible price ASAP

Bought with Mariann Owens • RE/MAX 2000

"My job is to find and attract mastery-based agents to the office, protect the culture, and make sure everyone is happy! "
tyronetoneytherealtor@gmail.com
4221 Forbes Blvd, Suite 240, Lanham, MD, 20706, United States






