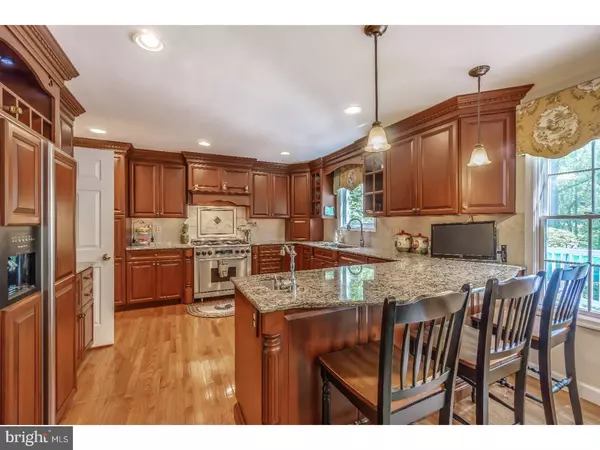$650,000
$650,000
For more information regarding the value of a property, please contact us for a free consultation.
4 Beds
4 Baths
4,547 SqFt
SOLD DATE : 07/19/2018
Key Details
Sold Price $650,000
Property Type Single Family Home
Sub Type Detached
Listing Status Sold
Purchase Type For Sale
Square Footage 4,547 sqft
Price per Sqft $142
Subdivision Woodside
MLS Listing ID 1001804474
Sold Date 07/19/18
Style Colonial,Traditional
Bedrooms 4
Full Baths 4
HOA Fees $12/ann
HOA Y/N Y
Abv Grd Liv Area 3,347
Originating Board TREND
Year Built 1985
Annual Tax Amount $11,017
Tax Year 2018
Lot Size 1.000 Acres
Acres 1.0
Lot Dimensions 0 X 0
Property Description
This is quite possibly the home of your dreams. Located in the award winning school district of Unionville Chadds Ford. Upon entering you are greeted by a two story entrance foyer which anchors the Formal living with gas fireplace and formal dining room with French doors. There is a large secluded first floor study and full bath. You are then greeted by the sunlit, two story Great room with a wood burning fireplace and lovely built ins. This space opens to the custom kitchen that needs to be seen to be appreciated. Everything you might want in a kitchen is here and was painstakingly chosen by the owners. Wait until you see the size of the mudroom and laundry room with abundant storage space. The entire first floor is hardwood except for the bathroom and mudroom which are tiled. there is also a speaker system throughout this level. Ascend to the second level on a split staircase and catwalk. Here you have the large Master suite with custom designed main Bath and great closet space. There are three additional bedrooms, a hall bath and a treat; a walk in attic that could easily become a second floor playroom, additional bedroom or used as it is now for walk in storage. Great space. The lower level is finished and also a walkout. There is a game room, a media room with surround sound speakers, a workout/playroom and full bath. Of course there is also a wine cellar! Outside the Owners have created a small slice of paradise. The landscaping, the deck, the pool, the fire pit area are just magical. This home has been lovingly updated and improved by the owners. The roof is approximately 10 years. The pool was resurfaced and has a brand new pool cover. The attic was re-insulated. HVAC system installed in 2017. A 52 gallon hot water heater is 5 years. There is new vinyl fencing and the home comes with a 10watt generator. Rarely do we find a home in this location, in impeccable condition, at this price point. You will be charmed.
Location
State PA
County Chester
Area Birmingham Twp (10365)
Zoning R1
Rooms
Other Rooms Living Room, Dining Room, Primary Bedroom, Bedroom 2, Bedroom 3, Kitchen, Family Room, Bedroom 1, Laundry, Other
Basement Full, Outside Entrance
Interior
Interior Features Kitchen - Island, Skylight(s), Wet/Dry Bar, Dining Area
Hot Water Electric
Heating Electric, Forced Air
Cooling Central A/C
Flooring Wood
Fireplaces Number 2
Fireplaces Type Brick
Fireplace Y
Heat Source Electric
Laundry Main Floor
Exterior
Exterior Feature Deck(s), Patio(s)
Garage Spaces 2.0
Pool In Ground
Water Access N
Roof Type Shingle
Accessibility None
Porch Deck(s), Patio(s)
Attached Garage 2
Total Parking Spaces 2
Garage Y
Building
Story 2
Sewer On Site Septic
Water Public
Architectural Style Colonial, Traditional
Level or Stories 2
Additional Building Above Grade, Below Grade
Structure Type Cathedral Ceilings
New Construction N
Schools
Middle Schools Charles F. Patton
High Schools Unionville
School District Unionville-Chadds Ford
Others
Senior Community No
Tax ID 65-04 -0086.0700
Ownership Fee Simple
Read Less Info
Want to know what your home might be worth? Contact us for a FREE valuation!

Our team is ready to help you sell your home for the highest possible price ASAP

Bought with John J Sloniewski • Long & Foster Real Estate, Inc.
"My job is to find and attract mastery-based agents to the office, protect the culture, and make sure everyone is happy! "
tyronetoneytherealtor@gmail.com
4221 Forbes Blvd, Suite 240, Lanham, MD, 20706, United States






