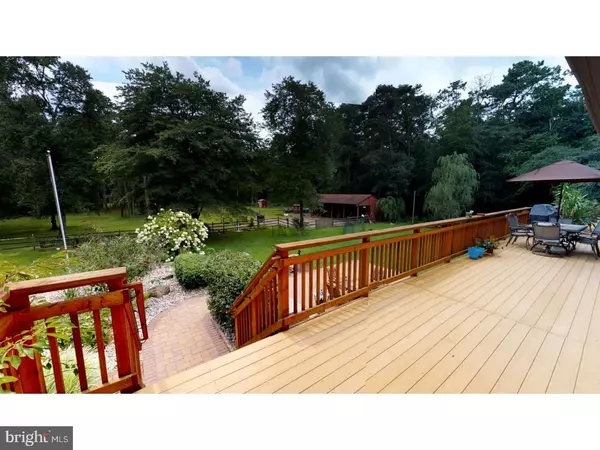$420,000
$439,000
4.3%For more information regarding the value of a property, please contact us for a free consultation.
4 Beds
4 Baths
4,080 SqFt
SOLD DATE : 07/21/2018
Key Details
Sold Price $420,000
Property Type Single Family Home
Sub Type Detached
Listing Status Sold
Purchase Type For Sale
Square Footage 4,080 sqft
Price per Sqft $102
Subdivision None Available
MLS Listing ID 1004461455
Sold Date 07/21/18
Style Tudor
Bedrooms 4
Full Baths 3
Half Baths 1
HOA Y/N N
Abv Grd Liv Area 4,080
Originating Board TREND
Year Built 1980
Annual Tax Amount $11,542
Tax Year 2017
Lot Size 3.960 Acres
Acres 3.96
Lot Dimensions 0X0
Property Description
Sellers are relocating, bring all reasonable offers!! Want more space at a fantastic price, this is it!! This home comes with 4 good sized bedrooms, 3 baths, and a fantastic open floor plan including formal living and dining rooms. The home has 5 zone heating, central air conditioning, a true gourmet kitchen, granite counter tops, center island with flat top stove, newer oven, Bosh dishwasher, wine cooler, and a tiled floor. There is a spacious breakfast room right off the kitchen and it is accented with a gorgeous fireplace. There is a large family room on the 1st floor that includes a gas log fireplace. Outside you have an in ground pool with waterfall, outdoor shower, huge 70+ foot deck, and a spacious paver patio for all your entertaining needs. The home has solar panels for those who are eco-friendly minded, they are fully paid for, no lease to inherit, enjoy almost no electric bill day one. Want more?.add in a large office with new carpet, 2 car garage, and a large 20x30 work shop for your tractor, tools, and space to hold all of your toys. There is a full walk out, semi-finished basement with new paint and carpet along with a beautiful wood burning stove. A full generator hook up is an added bonus for those bad storms, a new roof in 2012, fully upgraded septic in 2010, and a newer well. For those who are animal or dog lovers, or maybe a pony is in your future, you have all you need including fencing, a 5 stall barn with water, electric, and exceptionally clean pastures?..or just sit back and enjoy the deer and the turkeys. All of this located next to beautiful Saddle Brook Ridge and in a highly rated school system.
Location
State NJ
County Burlington
Area Shamong Twp (20332)
Zoning RGRD
Rooms
Other Rooms Living Room, Dining Room, Primary Bedroom, Bedroom 2, Bedroom 3, Kitchen, Family Room, Bedroom 1, Laundry, Other
Basement Full
Interior
Interior Features Kitchen - Island, Ceiling Fan(s), Wood Stove, Dining Area
Hot Water Electric
Heating Oil, Forced Air
Cooling Central A/C
Flooring Fully Carpeted, Tile/Brick
Fireplaces Number 2
Fireplaces Type Brick, Gas/Propane
Equipment Cooktop, Oven - Self Cleaning, Dishwasher
Fireplace Y
Appliance Cooktop, Oven - Self Cleaning, Dishwasher
Heat Source Oil
Laundry Upper Floor
Exterior
Exterior Feature Deck(s), Roof, Porch(es)
Garage Spaces 5.0
Fence Other
Pool In Ground
Utilities Available Cable TV
Water Access N
Roof Type Pitched,Shingle
Accessibility None
Porch Deck(s), Roof, Porch(es)
Attached Garage 2
Total Parking Spaces 5
Garage Y
Building
Lot Description Front Yard, Rear Yard, SideYard(s)
Story 2
Foundation Brick/Mortar
Sewer On Site Septic
Water Well
Architectural Style Tudor
Level or Stories 2
Additional Building Above Grade, Shed, Barn/Farm Building
New Construction N
Schools
High Schools Seneca
School District Lenape Regional High
Others
Senior Community No
Tax ID 32-00009 01-00004
Ownership Fee Simple
Acceptable Financing Conventional, VA, FHA 203(b)
Horse Feature Paddock
Listing Terms Conventional, VA, FHA 203(b)
Financing Conventional,VA,FHA 203(b)
Read Less Info
Want to know what your home might be worth? Contact us for a FREE valuation!

Our team is ready to help you sell your home for the highest possible price ASAP

Bought with Jeannine A. Chambers • Century 21 Alliance-Medford
"My job is to find and attract mastery-based agents to the office, protect the culture, and make sure everyone is happy! "
tyronetoneytherealtor@gmail.com
4221 Forbes Blvd, Suite 240, Lanham, MD, 20706, United States






