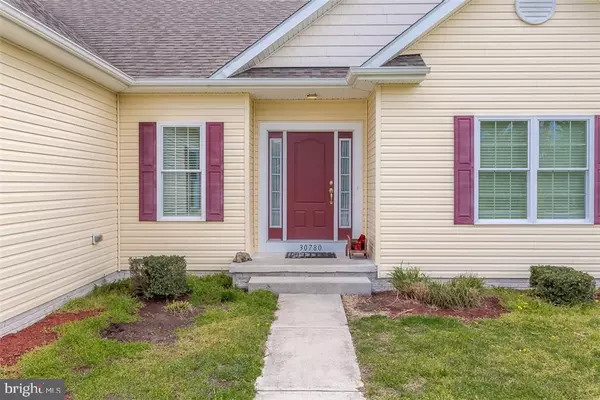$263,900
$264,900
0.4%For more information regarding the value of a property, please contact us for a free consultation.
3 Beds
2 Baths
1,530 SqFt
SOLD DATE : 07/20/2018
Key Details
Sold Price $263,900
Property Type Single Family Home
Sub Type Detached
Listing Status Sold
Purchase Type For Sale
Square Footage 1,530 sqft
Price per Sqft $172
Subdivision Dagsboro Trace
MLS Listing ID 1001577134
Sold Date 07/20/18
Style Coastal,Ranch/Rambler
Bedrooms 3
Full Baths 2
HOA Fees $33/ann
HOA Y/N Y
Abv Grd Liv Area 1,530
Originating Board SCAOR
Year Built 2009
Annual Tax Amount $757
Tax Year 2017
Lot Size 0.698 Acres
Acres 0.69
Property Description
Back on market due to buyer unable to obtain financing. Fantastic three bedroom, two full bath, contemporary ranch style home with an attached two car garage, nestled in a community of 25 just homes, located approximately 8 miles from Bethany Beach. The home features a split bedroom design with owner bedroom suite at the opposite end of the house from the other two bedrooms. Granite kitchen counter top, energy efficiency and DUEL FUEL heating system. Duel fuel heating system has an electric heat pump which operates until the outside air temperature reaches a pre-determined level, at which time, the electric heat pump turns off and the propane furnace takes over. The propane furnace operates until the temperature rises above the pre-determined temperature. Dagsboro Trace is a small community of 25 single family homes. The lots in Dagsboro Trace are 1/2 acre and include their own septic system and private well. There is a modest HOA fee of $400, but NO CITY TAXES, NO WATER FEE & NO SEWER FEES! One time fee of $400 for new owners.
Location
State DE
County Sussex
Area Dagsboro Hundred (31005)
Zoning A
Rooms
Basement Partial
Main Level Bedrooms 3
Interior
Interior Features Attic, Breakfast Area, Ceiling Fan(s)
Heating Forced Air, Gas, Propane, Heat Pump(s)
Cooling Central A/C
Flooring Carpet, Hardwood, Vinyl
Fireplaces Number 1
Fireplaces Type Gas/Propane
Equipment Dishwasher, Icemaker, Refrigerator, Microwave, Oven/Range - Electric, Washer
Furnishings No
Fireplace N
Appliance Dishwasher, Icemaker, Refrigerator, Microwave, Oven/Range - Electric, Washer
Heat Source Bottled Gas/Propane, Electric
Exterior
Parking Features Garage Door Opener
Garage Spaces 4.0
Water Access N
Roof Type Architectural Shingle
Accessibility None
Attached Garage 4
Total Parking Spaces 4
Garage Y
Building
Lot Description Cleared
Story 1
Foundation Block, Crawl Space
Sewer Low Pressure Pipe (LPP)
Water Well
Architectural Style Coastal, Ranch/Rambler
Level or Stories 1
Additional Building Above Grade, Below Grade
New Construction N
Schools
Middle Schools Selbyville
High Schools Indian River
School District Indian River
Others
Senior Community No
Tax ID 233-11.00-553.00
Ownership Fee Simple
SqFt Source Estimated
Acceptable Financing Cash, Conventional
Listing Terms Cash, Conventional
Financing Cash,Conventional
Special Listing Condition Standard
Read Less Info
Want to know what your home might be worth? Contact us for a FREE valuation!

Our team is ready to help you sell your home for the highest possible price ASAP

Bought with Gregory Goldman • Coldwell Banker Realty
"My job is to find and attract mastery-based agents to the office, protect the culture, and make sure everyone is happy! "
tyronetoneytherealtor@gmail.com
4221 Forbes Blvd, Suite 240, Lanham, MD, 20706, United States






