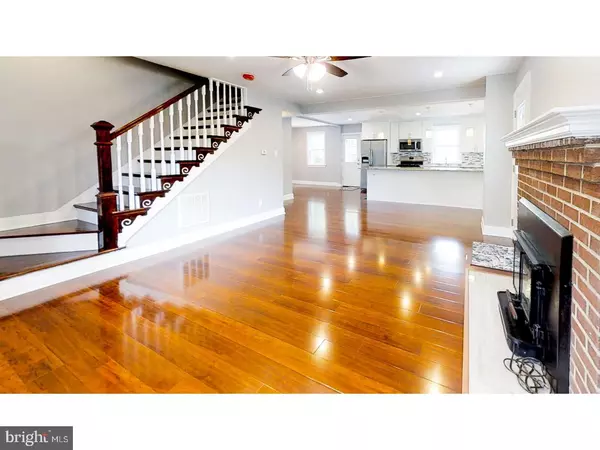$314,900
$314,900
For more information regarding the value of a property, please contact us for a free consultation.
5 Beds
4 Baths
2,024 SqFt
SOLD DATE : 07/25/2018
Key Details
Sold Price $314,900
Property Type Single Family Home
Sub Type Detached
Listing Status Sold
Purchase Type For Sale
Square Footage 2,024 sqft
Price per Sqft $155
Subdivision Three Oaks
MLS Listing ID 1001750382
Sold Date 07/25/18
Style Traditional
Bedrooms 5
Full Baths 3
Half Baths 1
HOA Y/N N
Abv Grd Liv Area 2,024
Originating Board TREND
Year Built 1949
Annual Tax Amount $9,272
Tax Year 2017
Lot Size 0.344 Acres
Acres 0.34
Lot Dimensions 100X150
Property Description
Completely renovated! Every detail was thought of in this house. Enter the home into the living room with fireplace that opens to the kitchen. The kitchen has large island with potential seating for 6 or more with granite counter tops, all new stainless steal appliances, over sized under mount sink, large bay window and tiled back splash. The dining room is to the left of the kitchen with another large window and side door to the driveway. Across the back of the house is the large family room filled with windows that overlook the fenced yard and sliding glass door for access to the yard. The half bath with exceptional tile work is located near the basement stairs. The first floor bedroom with its own private full bath, perfect for in-laws or guest suite is off the living room. Upstairs is the master bedroom with it's own private bathroom including whirlpool tub and beautiful tile work, as well as two closets, one walk-in. The three other well sized bedrooms each with their own special feature and the full hall bath with whirlpool tub and double sinks is all on the second floor. The entire house including the basement has high end laminate wood flooring. The basement has access to the one car garage from inside the house. Dual zoned heat and air all brand new, new hot water heater, new windows, new roof. The quality of work completed shows throughout the house. Make your appointment today!
Location
State NJ
County Camden
Area Cherry Hill Twp (20409)
Zoning RES
Rooms
Other Rooms Living Room, Dining Room, Primary Bedroom, Bedroom 2, Bedroom 3, Kitchen, Family Room, Bedroom 1, Other
Basement Partial
Interior
Interior Features Primary Bath(s), Kitchen - Island, Ceiling Fan(s), Dining Area
Hot Water Natural Gas
Heating Gas, Forced Air
Cooling Central A/C
Flooring Tile/Brick
Fireplaces Number 1
Fireplaces Type Brick
Equipment Dishwasher, Disposal
Fireplace Y
Window Features Bay/Bow,Replacement
Appliance Dishwasher, Disposal
Heat Source Natural Gas
Laundry Basement
Exterior
Parking Features Inside Access, Garage Door Opener
Garage Spaces 4.0
Water Access N
Roof Type Shingle
Accessibility None
Total Parking Spaces 4
Garage N
Building
Lot Description Front Yard, Rear Yard, SideYard(s)
Story 2
Sewer Public Sewer
Water Public
Architectural Style Traditional
Level or Stories 2
Additional Building Above Grade
New Construction N
Schools
School District Cherry Hill Township Public Schools
Others
Senior Community No
Tax ID 09-00449 01-00010
Ownership Fee Simple
Acceptable Financing Conventional, VA, FHA 203(b)
Listing Terms Conventional, VA, FHA 203(b)
Financing Conventional,VA,FHA 203(b)
Read Less Info
Want to know what your home might be worth? Contact us for a FREE valuation!

Our team is ready to help you sell your home for the highest possible price ASAP

Bought with Lisa A Carrick • Pat McKenna Realtors
"My job is to find and attract mastery-based agents to the office, protect the culture, and make sure everyone is happy! "
tyronetoneytherealtor@gmail.com
4221 Forbes Blvd, Suite 240, Lanham, MD, 20706, United States






