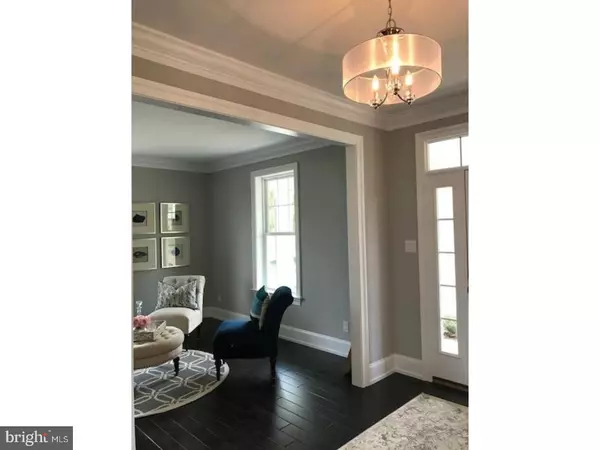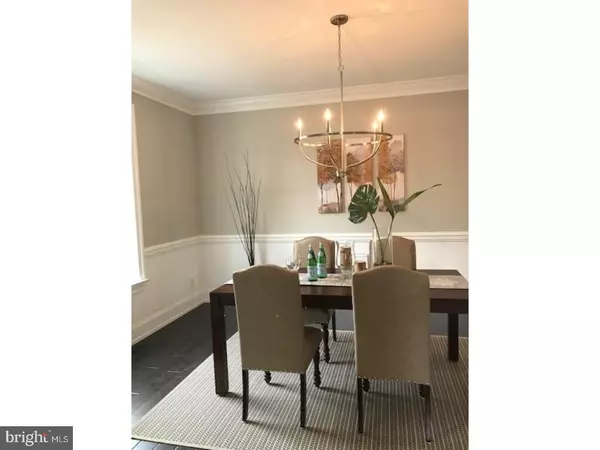$1,025,000
$1,050,000
2.4%For more information regarding the value of a property, please contact us for a free consultation.
4 Beds
4 Baths
3,428 SqFt
SOLD DATE : 07/20/2018
Key Details
Sold Price $1,025,000
Property Type Single Family Home
Sub Type Detached
Listing Status Sold
Purchase Type For Sale
Square Footage 3,428 sqft
Price per Sqft $299
Subdivision None Available
MLS Listing ID 1000467488
Sold Date 07/20/18
Style Colonial
Bedrooms 4
Full Baths 3
Half Baths 1
HOA Y/N N
Abv Grd Liv Area 3,428
Originating Board TREND
Year Built 2018
Annual Tax Amount $4,373
Tax Year 2018
Lot Size 0.510 Acres
Acres 0.43
Lot Dimensions 0X0
Property Description
Welcome to 10 Fairway Paoli a "QUICK DELIVERY" new construction home centrally located to both Paoli and Daylesford train station, and in the award winning Tredyffrin Easttown School District. Situated on a level, half acre lot, this modern home is tastefully designed with a spacious, open floor plan. The formal entry way leads into the dining room with wainsnscotting surround, an adjacent study and a large family room with fireplace, built in custom cabinetry surround and a modern kitchen and morning room. The kitchen has an oversized island with quartz countertops, Bosch appliances, glass front cabinetry, professional gas range, and double oven. Abundant natural lighting throughout and a glass door lead to an expansive rear deck, and private back yard perfect for entertaining or family gatherings. The capacious home office is located off the mudroom which boasts of built-ins, coat and shoe rack, and storage cubbies. Leading up to the master bedroom you will find a serene and welcoming space with oversized windows. The women's closet has its own private sitting and dressing area, while his closet is generous and located adjacent to the spa-like master bathroom with a free standing tub, chandelier, and oversized shower. The second bedroom has a dedicated, stylish bathroom with ample closet space, and two bedrooms share a Jack and Jill bathroom, all beautifully appointed with designer elements, glass light fixtures, and tastefully designed. The laundry is conveniently located on the second floor. The lower level can be finished to accommodate any configuration. Another fine home built by award winning and certified Green Builder CD HALL BUILDERS
Location
State PA
County Chester
Area Tredyffrin Twp (10343)
Zoning R2
Rooms
Other Rooms Living Room, Dining Room, Primary Bedroom, Bedroom 2, Bedroom 3, Kitchen, Family Room, Bedroom 1
Basement Full, Unfinished
Interior
Interior Features Kitchen - Eat-In
Hot Water Natural Gas
Heating Gas
Cooling Central A/C
Flooring Wood, Fully Carpeted, Tile/Brick
Fireplaces Number 1
Equipment Disposal
Fireplace Y
Appliance Disposal
Heat Source Natural Gas
Laundry Upper Floor
Exterior
Parking Features Inside Access
Garage Spaces 5.0
Water Access N
Roof Type Shingle
Accessibility None
Total Parking Spaces 5
Garage N
Building
Lot Description Level
Story 2
Foundation Concrete Perimeter
Sewer Public Sewer
Water Public
Architectural Style Colonial
Level or Stories 2
Additional Building Above Grade
New Construction Y
Schools
School District Tredyffrin-Easttown
Others
Senior Community No
Tax ID 43-09R-0088
Ownership Fee Simple
Read Less Info
Want to know what your home might be worth? Contact us for a FREE valuation!

Our team is ready to help you sell your home for the highest possible price ASAP

Bought with Arthur Herling • Long & Foster Real Estate, Inc.
"My job is to find and attract mastery-based agents to the office, protect the culture, and make sure everyone is happy! "
tyronetoneytherealtor@gmail.com
4221 Forbes Blvd, Suite 240, Lanham, MD, 20706, United States






