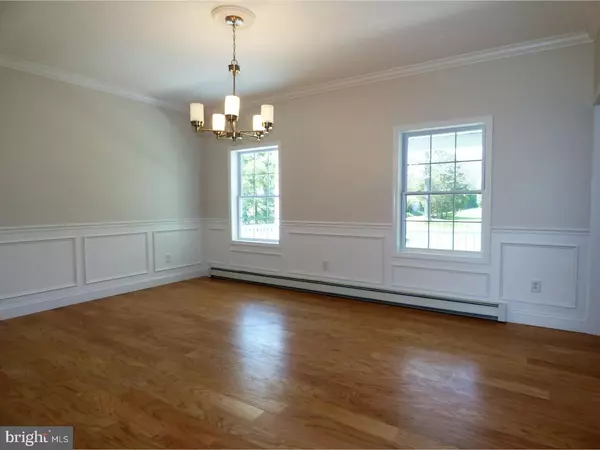$249,990
$249,990
For more information regarding the value of a property, please contact us for a free consultation.
4 Beds
3 Baths
2,506 SqFt
SOLD DATE : 07/26/2018
Key Details
Sold Price $249,990
Property Type Single Family Home
Sub Type Detached
Listing Status Sold
Purchase Type For Sale
Square Footage 2,506 sqft
Price per Sqft $99
Subdivision Na
MLS Listing ID 1001511094
Sold Date 07/26/18
Style Traditional
Bedrooms 4
Full Baths 2
Half Baths 1
HOA Y/N N
Abv Grd Liv Area 2,506
Originating Board TREND
Year Built 2006
Annual Tax Amount $10,971
Tax Year 2017
Lot Size 0.870 Acres
Acres 0.87
Property Description
12 Year Young, Traditional Center Hall with 2 story entry w/Palladium window and full farmhouse front porch situated on a 3/4 acre lot. Beautifully updated 4 Bdrm, 2 1/2 Bath with Grand Great Room with recessed lighting, crown molding, hardwood floors, marble fireplace, chair-rail and 5 in. base molding t/o. Large Formal Dining Room with crown molding, wainscoting and hardwood floors. Spacious Eat-in Kitchen with Maple 42" cabinets, New Samsung, Stainless Steel appliance package, Hardwood floors, Pantry and Sliding door to back yard. Laundry, Powder room and side entrance off kitchen. Upstairs you'll find comfortable Master suite with beautiful full bath boasting a whirlpool tub, stall shower, double sink vanity and separate medicine cabinets. You'll also enjoy a spacious walk in closet and ceiling fan. Three additional bedroom all with ceiling fans. Hall tub bath and linen closet. Full poured concrete, walk-out basement ready for finishing. Other features are new light fixtures, carpet and fresh paint t/o. Baseboard hot water heat and dual zone air. 2 car garage pad and block ready for finishing.
Location
State NJ
County Camden
Area Gloucester Twp (20415)
Zoning RES
Rooms
Other Rooms Living Room, Dining Room, Primary Bedroom, Bedroom 2, Bedroom 3, Kitchen, Bedroom 1, Laundry, Attic
Basement Full, Unfinished, Outside Entrance
Interior
Interior Features Primary Bath(s), Butlers Pantry, Ceiling Fan(s), Stall Shower, Kitchen - Eat-In
Hot Water Electric
Heating Oil, Hot Water, Baseboard
Cooling Central A/C
Flooring Wood, Fully Carpeted
Fireplaces Number 1
Equipment Built-In Range, Oven - Self Cleaning, Dishwasher, Refrigerator, Disposal, Built-In Microwave
Fireplace Y
Window Features Energy Efficient
Appliance Built-In Range, Oven - Self Cleaning, Dishwasher, Refrigerator, Disposal, Built-In Microwave
Heat Source Oil
Laundry Main Floor
Exterior
Garage Spaces 3.0
Water Access N
Roof Type Shingle
Accessibility None
Total Parking Spaces 3
Garage N
Building
Lot Description Flag
Story 2
Foundation Concrete Perimeter
Sewer Public Sewer
Water Public
Architectural Style Traditional
Level or Stories 2
Additional Building Above Grade
Structure Type Cathedral Ceilings,9'+ Ceilings
New Construction N
Schools
High Schools Timber Creek
School District Black Horse Pike Regional Schools
Others
Senior Community No
Tax ID 15-16404-00006
Ownership Fee Simple
Acceptable Financing Conventional, VA, FHA 203(b)
Listing Terms Conventional, VA, FHA 203(b)
Financing Conventional,VA,FHA 203(b)
Read Less Info
Want to know what your home might be worth? Contact us for a FREE valuation!

Our team is ready to help you sell your home for the highest possible price ASAP

Bought with Joanna Papadaniil • BHHS Fox & Roach-Mullica Hill South
"My job is to find and attract mastery-based agents to the office, protect the culture, and make sure everyone is happy! "
tyronetoneytherealtor@gmail.com
4221 Forbes Blvd, Suite 240, Lanham, MD, 20706, United States






