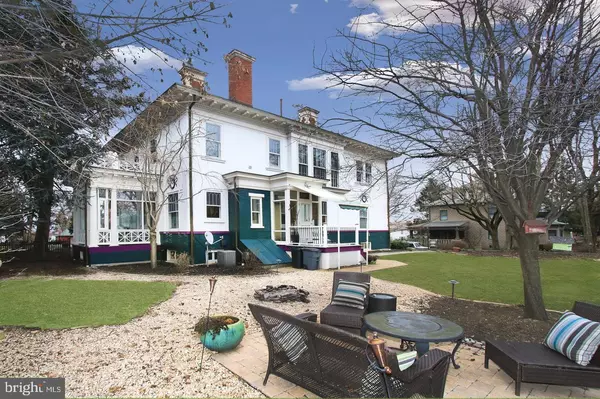$549,900
$549,900
For more information regarding the value of a property, please contact us for a free consultation.
5 Beds
3 Baths
3,622 SqFt
SOLD DATE : 07/28/2018
Key Details
Sold Price $549,900
Property Type Single Family Home
Sub Type Detached
Listing Status Sold
Purchase Type For Sale
Square Footage 3,622 sqft
Price per Sqft $151
Subdivision Mount Joy Borough
MLS Listing ID 1000339816
Sold Date 07/28/18
Style Other
Bedrooms 5
Full Baths 2
Half Baths 1
HOA Y/N N
Abv Grd Liv Area 3,622
Originating Board BRIGHT
Year Built 1906
Annual Tax Amount $6,295
Tax Year 2018
Lot Size 0.460 Acres
Acres 0.46
Lot Dimensions 100 x 200
Property Description
Lovingly updated to modern standards while maintaining it's original beauty, this bright, sunny Greek revival home is situated on a generous lot with easily maintained level yard, nestled in desirable neighborhood. One block walk from new Amtrak station. 3 miles to Rt 283, 15 minute drive to downtown Lancaster. Easy commute to Hershey, Harrisburg and York. "The Belle of Mount Joy", built by Senator Thomas J. Brown at the turn of the century , features large windows providing abundant natural light to showcase the stately 12 ft ceilings, refinished original hardwood floors and original details including dramatic columns, original leaded glass windows and rich 3 piece crown moldings. Spacious family room with gas fireplace, built-in bookcases and screened porch access is located off the foyer, with a formal parlor and additional fireplace located opposite. Lovely powder room located off foyer. The custom, eat-in kitchen features abundant Gene Shaw handcrafted cabinetry, marble counter tops, counter seating area, Viking commercial grade 6 burner range with double oven and a sub zero refrigerator and heated floors with additional seating are surrounded by floor to ceiling windows on three sides. Easily access yard from kitchen for play and entertaining. The elegant marble floored dining room is graced by the original 14 - light crystal chandelier imported from England, built-in china cabinet with leaded glass doors and a gas fireplace surrounded by the original German tiles. Easily accommodates over sized dining table. Butler's pantry /bar area between dining room and kitchen features handcrafted Gene Shaw birch cabinets, marble bar with sink and new heated flooring. Four ample sized bedrooms on the 2nd floor are accessed by two staircases. The spacious master bedroom suite features a large walk-in closet, dressing area and remodeled master bath with tile shower, double sink and bidet. Generously sized sun filled additional bedrooms all feature ample closet and original hardwood flooring. A full bathroom with tub is located on the second floor, as is an additional walk-in shower and laundry facilities. The third floor features a charming fifth bedroom, two massive storage areas and plumbing for an additional bathroom. Additional features include 3-zone air conditioning, sun room with etched glass skylights, walk-in cooler and a high ceiling basement for additional rec room space and large 2-story garage. One of the nicest neighborhoods in town. Close to Library, Schools & Parks. Enjoy the many colors of spring in the front and spacious rear yard from a number of porches or balconies, during warm weather the property is filled with beautiful low maintenance flowers. Sit under the massive English Walnut tree and listen to the trickle of the Koi pond. Dine outdoors on the large patio new the original outhouse now used as a cabana. The original carriage house now serves as an over-sized 2+ garage and shop with 2nd floor and separate electric. Truly a unique and luxurious home for those who appreciate the old custom quality and beauty of real craftsmanship. All appliances, walk-in cooler and a 1Yr HMS home warranty Included.
Location
State PA
County Lancaster
Area Mt Joy Boro (10545)
Zoning RESIDENTIAL
Direction East
Rooms
Other Rooms Living Room, Dining Room, Bedroom 2, Bedroom 3, Bedroom 4, Bedroom 5, Kitchen, Family Room, Foyer, Breakfast Room, Bedroom 1, Sun/Florida Room, Laundry, Bathroom 1, Bathroom 2
Basement Outside Entrance, Unfinished, Interior Access
Interior
Interior Features Attic, Bar, Breakfast Area, Built-Ins, Butlers Pantry, Ceiling Fan(s), Crown Moldings, Double/Dual Staircase, Kitchen - Gourmet, Skylight(s), Stain/Lead Glass, Upgraded Countertops, Wet/Dry Bar, Window Treatments, Stove - Wood, Formal/Separate Dining Room, Primary Bath(s)
Hot Water Natural Gas
Heating Hot Water, Radiator
Cooling Central A/C
Flooring Ceramic Tile, Hardwood, Heated, Marble, Vinyl, Wood
Fireplaces Number 3
Equipment Commercial Range, Dishwasher, Dryer, Dryer - Electric, Energy Efficient Appliances, Exhaust Fan, Microwave, Oven - Double, Oven/Range - Gas, Refrigerator, Stainless Steel Appliances, Washer - Front Loading, Water Dispenser
Fireplace Y
Appliance Commercial Range, Dishwasher, Dryer, Dryer - Electric, Energy Efficient Appliances, Exhaust Fan, Microwave, Oven - Double, Oven/Range - Gas, Refrigerator, Stainless Steel Appliances, Washer - Front Loading, Water Dispenser
Heat Source Natural Gas
Exterior
Garage Garage - Front Entry, Garage Door Opener
Garage Spaces 2.0
Fence Decorative, Invisible, Picket, Wood
Utilities Available Cable TV, Natural Gas Available
Waterfront N
Water Access N
View Garden/Lawn, Pond
Roof Type Composite,Rubber
Street Surface Paved
Accessibility None
Parking Type Detached Garage, Off Street, On Street
Total Parking Spaces 2
Garage Y
Building
Lot Description Corner, Level, Pond, Vegetation Planting
Story 3
Foundation Stone
Sewer Public Sewer
Water Public, Well
Architectural Style Other
Level or Stories 2.5
Additional Building Above Grade, Below Grade
Structure Type High,Plaster Walls
New Construction N
Schools
Middle Schools Donegal
High Schools Donegal
School District Donegal
Others
Senior Community No
Tax ID 450-05015-0-0000
Ownership Fee Simple
SqFt Source Assessor
Acceptable Financing Cash, Conventional, VA
Listing Terms Cash, Conventional, VA
Financing Cash,Conventional,VA
Special Listing Condition Standard
Read Less Info
Want to know what your home might be worth? Contact us for a FREE valuation!

Our team is ready to help you sell your home for the highest possible price ASAP

Bought with Justin K Leber • Berkshire Hathaway HomeServices Homesale Realty

"My job is to find and attract mastery-based agents to the office, protect the culture, and make sure everyone is happy! "
tyronetoneytherealtor@gmail.com
4221 Forbes Blvd, Suite 240, Lanham, MD, 20706, United States






