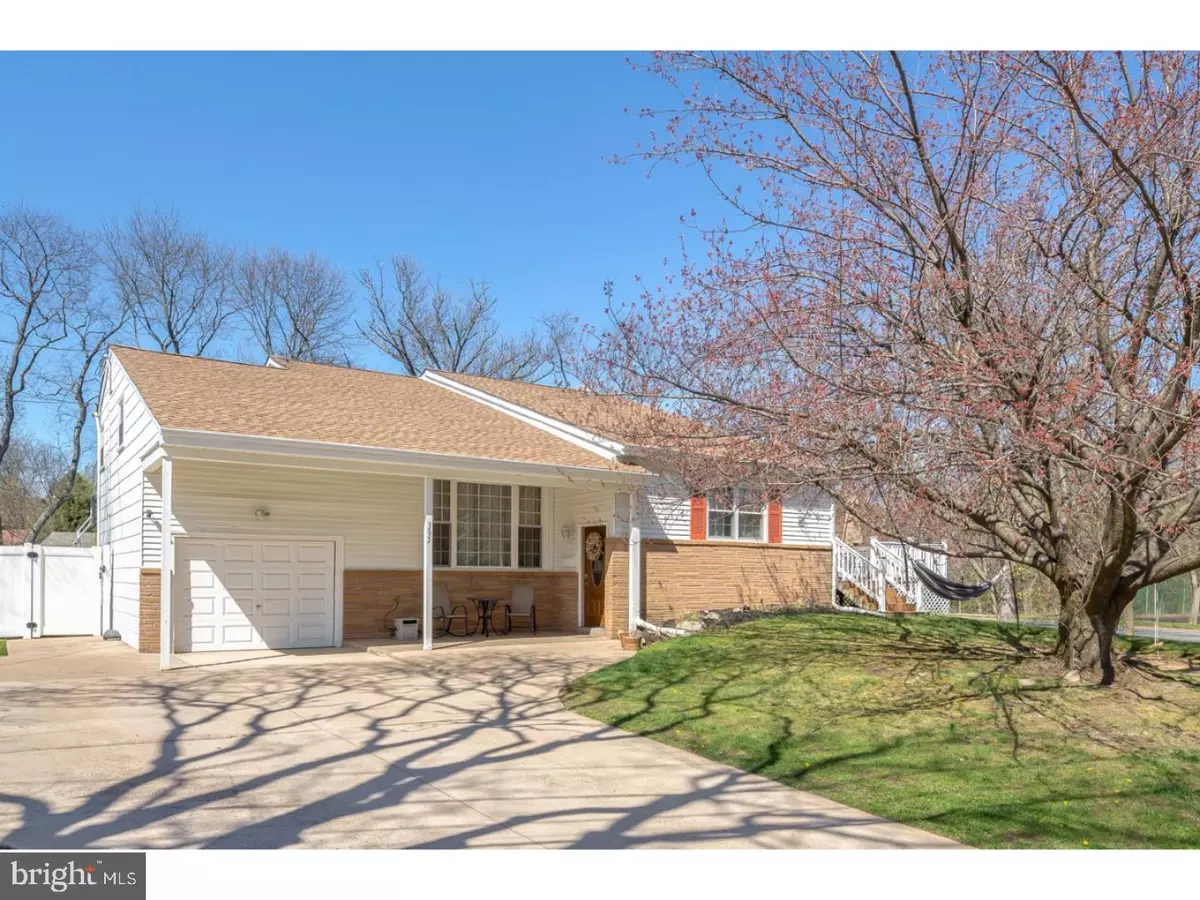$260,000
$280,000
7.1%For more information regarding the value of a property, please contact us for a free consultation.
4 Beds
3 Baths
2,548 SqFt
SOLD DATE : 07/30/2018
Key Details
Sold Price $260,000
Property Type Single Family Home
Sub Type Detached
Listing Status Sold
Purchase Type For Sale
Square Footage 2,548 sqft
Price per Sqft $102
Subdivision Woodcrest
MLS Listing ID 1000296130
Sold Date 07/30/18
Style Contemporary,Split Level
Bedrooms 4
Full Baths 2
Half Baths 1
HOA Y/N N
Abv Grd Liv Area 2,548
Originating Board TREND
Year Built 1958
Annual Tax Amount $8,675
Tax Year 2017
Lot Size 0.343 Acres
Acres 0.34
Lot Dimensions 115X130
Property Description
Don't miss this large and spacious home in "Woodcrest". Great corner cul-de-sac location. Professionally landscaped lot. Covered front porch. Enter through the new steel leaded glass door into the foyer. Formal living room features soaring cathedral ceilings with oversized newer picture window. Wood flooring. Formal dining room with large closet. Huge newer kitchen (2015) with lots of maple cabinetry, a full wall custom pantry. Granite counter tops on cabinets and island work center. Designer travertine flooring. Newer appliances. Recessed lighting. Door to a large newer deck. Lower level features an oversized family room with fresh paint and wall to wall carpeting. Door to a great large privacy fenced yard that features a hot tub. Oversized cement patio & shed. mudroom to one car garage. bonus office rom, laundry room and powder room. Upstairs includes sumptuous master suite with large walk in closet and full bath with stall shower. Hard wood flooring. 3 additional good sized bedrooms with ample closet space. Full updated hall bathroom. Attic for storage. Additional newer amenities include- newer roof replaced to the wood and most of the wood(2018), all newer widows, doors & heater(2011), hot water heater(2017). Great cul-de-sac location. walk to school and swim club. Close to shopping, transportation ad houses of worship. A great house for the money. Show and sell!!!!
Location
State NJ
County Camden
Area Cherry Hill Twp (20409)
Zoning RES
Rooms
Other Rooms Living Room, Dining Room, Primary Bedroom, Bedroom 2, Bedroom 3, Kitchen, Family Room, Bedroom 1, Laundry, Other, Attic
Interior
Interior Features Primary Bath(s), Kitchen - Island, Butlers Pantry, Ceiling Fan(s), Stain/Lead Glass, Exposed Beams, Stall Shower, Kitchen - Eat-In
Hot Water Natural Gas
Heating Gas, Forced Air
Cooling Central A/C
Flooring Wood, Fully Carpeted, Vinyl, Tile/Brick, Stone
Equipment Built-In Range, Oven - Self Cleaning, Dishwasher, Disposal, Built-In Microwave
Fireplace N
Window Features Bay/Bow,Energy Efficient,Replacement
Appliance Built-In Range, Oven - Self Cleaning, Dishwasher, Disposal, Built-In Microwave
Heat Source Natural Gas
Laundry Lower Floor
Exterior
Exterior Feature Deck(s), Patio(s), Porch(es)
Garage Inside Access, Garage Door Opener
Garage Spaces 4.0
Fence Other
Utilities Available Cable TV
Waterfront N
Water Access N
Roof Type Pitched,Shingle
Accessibility None
Porch Deck(s), Patio(s), Porch(es)
Parking Type Driveway, Attached Garage, Other
Attached Garage 1
Total Parking Spaces 4
Garage Y
Building
Lot Description Corner, Cul-de-sac, Front Yard, Rear Yard, SideYard(s)
Story Other
Foundation Brick/Mortar
Sewer Public Sewer
Water Public
Architectural Style Contemporary, Split Level
Level or Stories Other
Additional Building Above Grade
Structure Type Cathedral Ceilings,9'+ Ceilings
New Construction N
Schools
Elementary Schools Woodcrest
Middle Schools Beck
High Schools Cherry Hill High - East
School District Cherry Hill Township Public Schools
Others
Senior Community No
Tax ID 09-00528 12-00019
Ownership Fee Simple
Security Features Security System
Acceptable Financing Conventional, VA, FHA 203(b)
Listing Terms Conventional, VA, FHA 203(b)
Financing Conventional,VA,FHA 203(b)
Read Less Info
Want to know what your home might be worth? Contact us for a FREE valuation!

Our team is ready to help you sell your home for the highest possible price ASAP

Bought with Alan D Ladd Jr. • BHHS Fox & Roach-Cherry Hill

"My job is to find and attract mastery-based agents to the office, protect the culture, and make sure everyone is happy! "
tyronetoneytherealtor@gmail.com
4221 Forbes Blvd, Suite 240, Lanham, MD, 20706, United States






