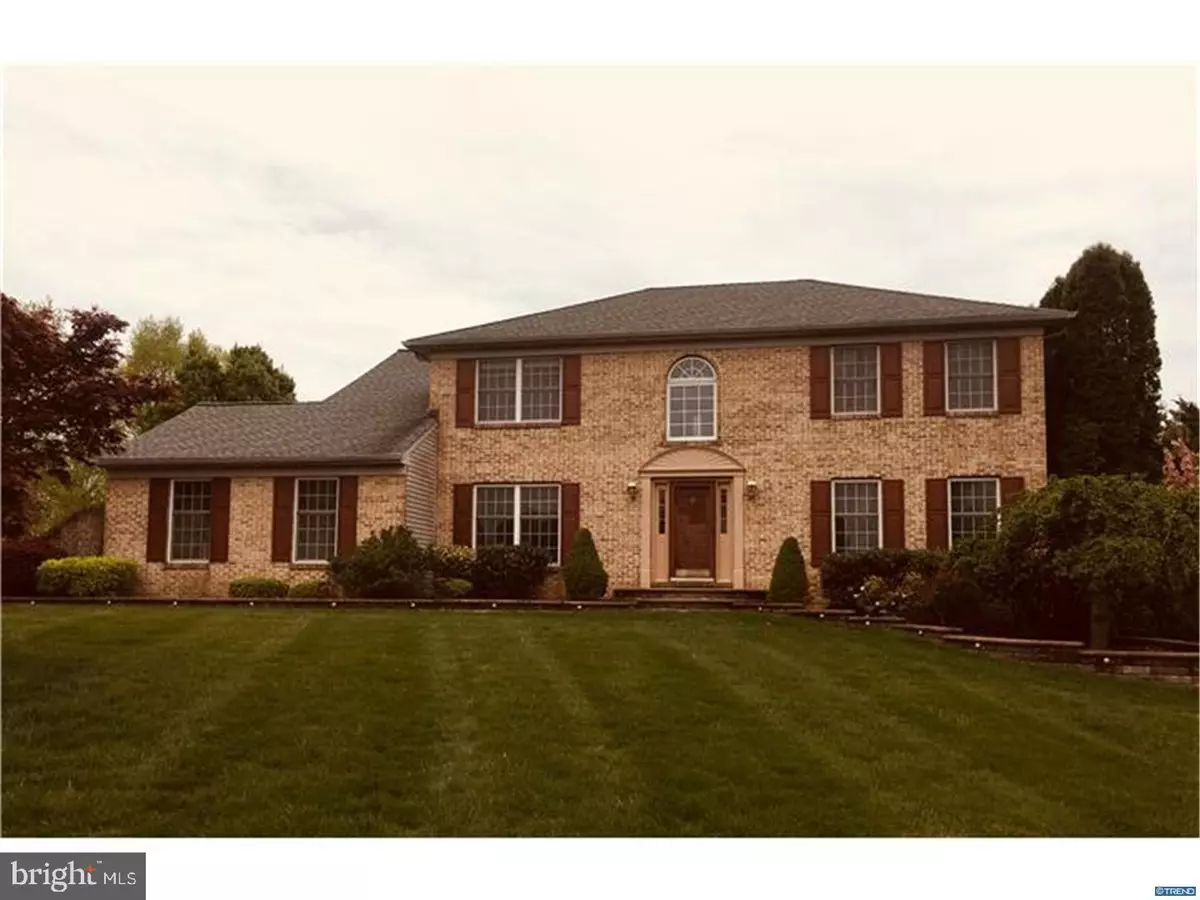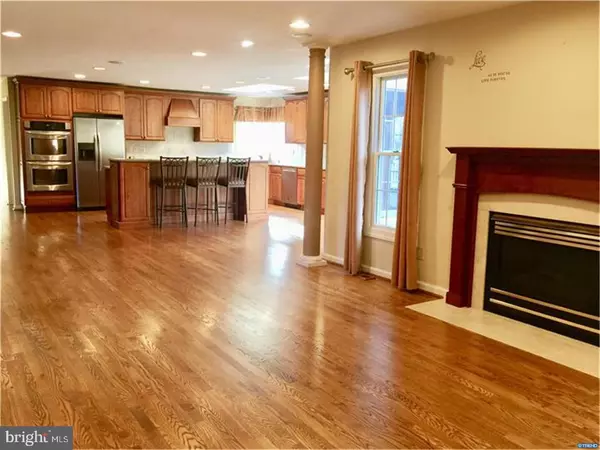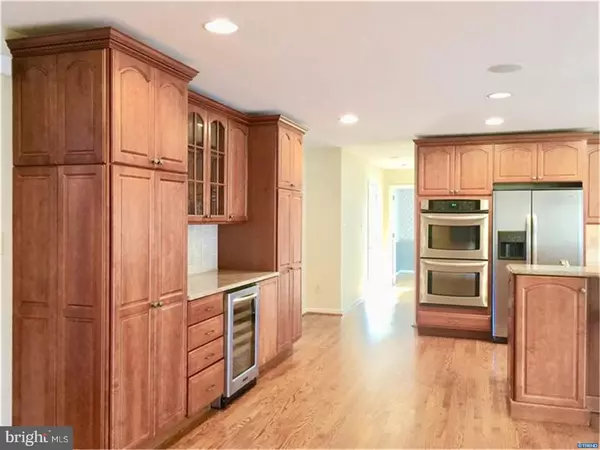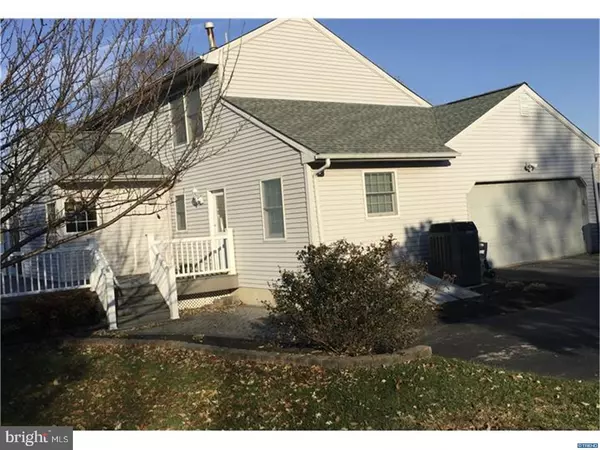$445,000
$455,000
2.2%For more information regarding the value of a property, please contact us for a free consultation.
4 Beds
3 Baths
3,775 SqFt
SOLD DATE : 07/30/2018
Key Details
Sold Price $445,000
Property Type Single Family Home
Sub Type Detached
Listing Status Sold
Purchase Type For Sale
Square Footage 3,775 sqft
Price per Sqft $117
Subdivision Cotswold Hills
MLS Listing ID 1000319880
Sold Date 07/30/18
Style Traditional
Bedrooms 4
Full Baths 2
Half Baths 1
HOA Fees $13/ann
HOA Y/N Y
Abv Grd Liv Area 3,775
Originating Board TREND
Year Built 1994
Annual Tax Amount $4,877
Tax Year 2017
Lot Size 0.610 Acres
Acres 0.61
Lot Dimensions 139 X 263
Property Description
Ready for immediate occupancy this Gracious 4 BD 2 Story Colonial with many sought after upgrades. Enter the Main Living Level center hall with 2 story balcony view from the ULL opens into Formal Living and Dining Rooms. Enjoy the remodeled and enlarged Eat-In Kitchen with large 2 tiered Island with beverage sink, Granite Counter Top and generous drawers and cabinets for never ending storage space opens into the Family Room enhanced by the gas fireplace. Stainless Steel Appliances: double wall ovens, refrigerator, wine refrigerator, dishwasher, 5 burner ceramic cooktop, microwave range and a generous area for your kitchen table. Under the counter lighting, custom tile backsplash, double corner sink with views of large private rear yard. Gleaming hardwood floors, an abundance of custom recessed lighting and surround sound system throughout the First Floor and deck. Office/5th BD, Laundry/Mud Room & Powder Room are located on MLL. Tasteful landscaping with specimen plantings, huge rear composite deck for wonderful warm weather relaxation and entertaining opening onto spacious private yard. ULL has 4 BD, 2 Full Baths, Owners Suite w/ remodeled Bath, walk-in closet and custom flooring. Huge finished Lower Living Level with large Rec Room & spacious craft room plus surround sound has BilCo Door egress. 2 Zone HVAC & Roof new in 2013. Prime Location 15 minutes to Newark & UD, 20 minutes to Wilmington & 30 minutes to West Chester, PA.
Location
State DE
County New Castle
Area Newark/Glasgow (30905)
Zoning NC21
Rooms
Other Rooms Living Room, Dining Room, Primary Bedroom, Bedroom 2, Bedroom 3, Kitchen, Family Room, Bedroom 1, Laundry, Other, Attic
Basement Full, Fully Finished
Interior
Interior Features Primary Bath(s), Kitchen - Island, Butlers Pantry, Skylight(s), Stall Shower, Kitchen - Eat-In
Hot Water Natural Gas
Heating Gas, Heat Pump - Gas BackUp, Forced Air
Cooling Central A/C
Flooring Wood, Fully Carpeted, Tile/Brick
Fireplaces Number 1
Fireplaces Type Marble, Gas/Propane
Equipment Cooktop, Oven - Wall, Oven - Double, Oven - Self Cleaning, Dishwasher, Refrigerator, Disposal, Built-In Microwave
Fireplace Y
Appliance Cooktop, Oven - Wall, Oven - Double, Oven - Self Cleaning, Dishwasher, Refrigerator, Disposal, Built-In Microwave
Heat Source Natural Gas
Laundry Main Floor
Exterior
Exterior Feature Deck(s)
Parking Features Inside Access, Garage Door Opener
Garage Spaces 2.0
Utilities Available Cable TV
Water Access N
Roof Type Pitched
Accessibility None
Porch Deck(s)
Attached Garage 2
Total Parking Spaces 2
Garage Y
Building
Lot Description Cul-de-sac
Story 2
Foundation Brick/Mortar
Sewer Public Sewer
Water Public
Architectural Style Traditional
Level or Stories 2
Additional Building Above Grade
Structure Type Cathedral Ceilings,High
New Construction N
Schools
Elementary Schools Maclary
Middle Schools Shue-Medill
High Schools Newark
School District Christina
Others
HOA Fee Include Common Area Maintenance,Snow Removal
Senior Community No
Tax ID 08-029.10-108
Ownership Fee Simple
Acceptable Financing Conventional
Listing Terms Conventional
Financing Conventional
Read Less Info
Want to know what your home might be worth? Contact us for a FREE valuation!

Our team is ready to help you sell your home for the highest possible price ASAP

Bought with Scott C Farnan • Patterson-Schwartz-Hockessin

"My job is to find and attract mastery-based agents to the office, protect the culture, and make sure everyone is happy! "
tyronetoneytherealtor@gmail.com
4221 Forbes Blvd, Suite 240, Lanham, MD, 20706, United States






