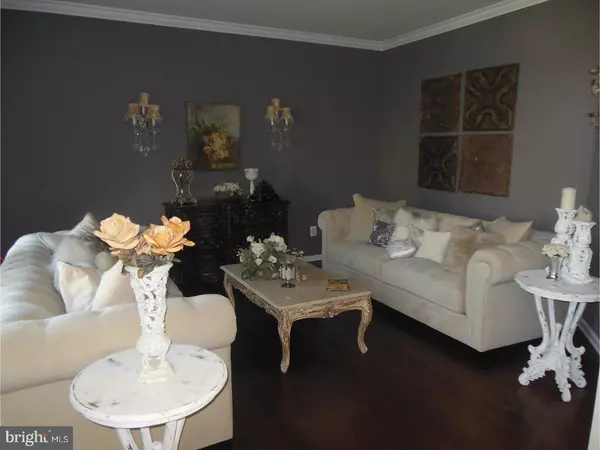$405,000
$424,900
4.7%For more information regarding the value of a property, please contact us for a free consultation.
4 Beds
3 Baths
3,137 SqFt
SOLD DATE : 07/30/2018
Key Details
Sold Price $405,000
Property Type Single Family Home
Sub Type Detached
Listing Status Sold
Purchase Type For Sale
Square Footage 3,137 sqft
Price per Sqft $129
Subdivision Deerwood Country C
MLS Listing ID 1001658006
Sold Date 07/30/18
Style Colonial
Bedrooms 4
Full Baths 2
Half Baths 1
HOA Y/N N
Abv Grd Liv Area 3,137
Originating Board TREND
Year Built 2005
Annual Tax Amount $9,044
Tax Year 2017
Lot Size 0.379 Acres
Acres 0.38
Property Description
Absolutely stunning home - This is the sole home in the community with this type of distressed brick front. As you pull up to the property you will be delighted to see how well maintained the lawn and landscaping are as well as the paver walkway and steps. When entering the home you will be amazed with the pristine condition and decor. If you are looking for plenty of open space, along with a great floor plan, you have found your home. This home offers a massive 2 story foyer, hardwood in the living room, dining room and foyer, custom draperies, ornate chandeliers thru-out, and crown molding. The spacious kitchen has 42" cherry cabinets, granite countertops, cooktop, double oven, refrigerator, and dishwasher - all stainless steel. The center island gives you more counter space and there is a breakfast area as well. 2 story family room has gas fireplace with marble surround, and a huge palladium window which brings the outside in with beautiful views. There are 2 staircases, one off of the kitchen and the stunning turned staircase with upgraded spindles as you enter the home. Enjoy your den/library on the first floor and laundry room with front loading washer and dryer. On the second floor you will find 3 nice size bedrooms and a massive 20x18 master bedroom with a luxurious master bath with jacuzzi, separate shower stall, and a makeup area. The upstairs landing looks over the gorgeous family room. The basement and 2 car garage offers more storage. Outside you will enjoy your 2 tier pavered patio and extra large yard - a summer vacation in itself. Paver walkway also goes from front to back. Sprinkler system in the front and back is a huge plus. Close to all major roads, shopping, McGuire AFB & Ft Dix. Take your tour today, you will NOT be disappointed.
Location
State NJ
County Burlington
Area Westampton Twp (20337)
Zoning R-3
Rooms
Other Rooms Living Room, Dining Room, Primary Bedroom, Bedroom 2, Bedroom 3, Kitchen, Family Room, Bedroom 1, Laundry, Other, Attic
Basement Full, Unfinished
Interior
Interior Features Primary Bath(s), Kitchen - Island, Butlers Pantry, Ceiling Fan(s), WhirlPool/HotTub, Sprinkler System, Stall Shower, Kitchen - Eat-In
Hot Water Natural Gas
Heating Gas, Forced Air
Cooling Central A/C
Flooring Wood, Fully Carpeted, Tile/Brick
Fireplaces Number 1
Fireplaces Type Gas/Propane
Equipment Cooktop, Oven - Double, Oven - Self Cleaning, Dishwasher, Refrigerator, Disposal, Built-In Microwave
Fireplace Y
Appliance Cooktop, Oven - Double, Oven - Self Cleaning, Dishwasher, Refrigerator, Disposal, Built-In Microwave
Heat Source Natural Gas
Laundry Main Floor
Exterior
Exterior Feature Patio(s)
Garage Spaces 5.0
Pool Indoor
Utilities Available Cable TV
Water Access N
Roof Type Pitched,Shingle
Accessibility None
Porch Patio(s)
Attached Garage 2
Total Parking Spaces 5
Garage Y
Building
Story 2
Foundation Concrete Perimeter
Sewer Public Sewer
Water Public
Architectural Style Colonial
Level or Stories 2
Additional Building Above Grade
Structure Type Cathedral Ceilings,9'+ Ceilings
New Construction N
Schools
Middle Schools Westampton
School District Westampton Township Public Schools
Others
Pets Allowed Y
Senior Community No
Tax ID 37-01001 08-00019
Ownership Fee Simple
Security Features Security System
Acceptable Financing Conventional, VA, FHA 203(b)
Listing Terms Conventional, VA, FHA 203(b)
Financing Conventional,VA,FHA 203(b)
Pets Allowed Case by Case Basis
Read Less Info
Want to know what your home might be worth? Contact us for a FREE valuation!

Our team is ready to help you sell your home for the highest possible price ASAP

Bought with Christine E Haines • RE/MAX at Home
"My job is to find and attract mastery-based agents to the office, protect the culture, and make sure everyone is happy! "
tyronetoneytherealtor@gmail.com
4221 Forbes Blvd, Suite 240, Lanham, MD, 20706, United States






