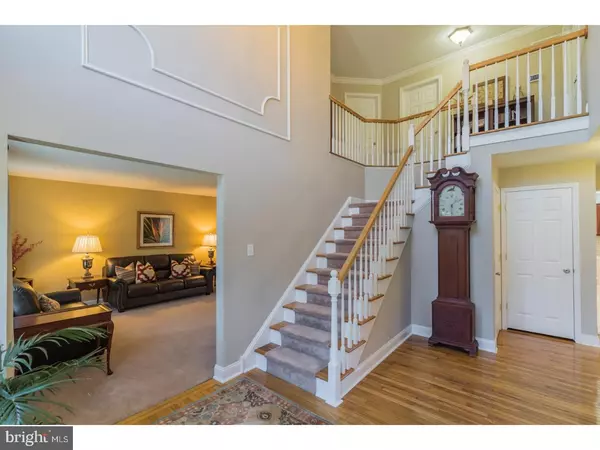$475,000
$460,000
3.3%For more information regarding the value of a property, please contact us for a free consultation.
4 Beds
3 Baths
2,862 SqFt
SOLD DATE : 07/30/2018
Key Details
Sold Price $475,000
Property Type Single Family Home
Sub Type Detached
Listing Status Sold
Purchase Type For Sale
Square Footage 2,862 sqft
Price per Sqft $165
Subdivision Valley Green
MLS Listing ID 1001882940
Sold Date 07/30/18
Style Colonial
Bedrooms 4
Full Baths 2
Half Baths 1
HOA Y/N N
Abv Grd Liv Area 2,862
Originating Board TREND
Year Built 1998
Annual Tax Amount $6,873
Tax Year 2018
Lot Size 1.378 Acres
Acres 1.38
Lot Dimensions 200
Property Description
Dreams are realized stepping into this tasteful well appointed home. Sophisticated colonial situated on 1.38 acres in the award winning Methacton School District. Deluxe kitchen with granite counter tops, stone tile flooring, tile back splash and spacious eating area. Great room boasts brick fireplace with slate mantel and sliders to the patio. Living room, laundry room, powder room and office/den/playroom finish out this level. The second floor has three sizable bedrooms and a main bathroom. Stately Master bedroom suite offers sanctuary with a sitting room and a huge walk in closet. The Master bathroom has a soaking tub, double vanity and walk in shower. The basement is unfinished but offers numerous possibilities. Tremendous amounts of natural light and a well thought out traffic pattern make this home praise worthy.
Location
State PA
County Montgomery
Area Worcester Twp (10667)
Zoning AGR
Rooms
Other Rooms Living Room, Dining Room, Primary Bedroom, Bedroom 2, Bedroom 3, Kitchen, Family Room, Bedroom 1, Other
Basement Full, Unfinished
Interior
Interior Features Kitchen - Eat-In
Hot Water Electric
Heating Gas
Cooling Central A/C
Fireplaces Number 1
Equipment Dishwasher
Fireplace Y
Appliance Dishwasher
Heat Source Natural Gas
Laundry Main Floor
Exterior
Parking Features Inside Access, Garage Door Opener
Garage Spaces 5.0
Water Access N
Roof Type Pitched,Shingle
Accessibility None
Attached Garage 2
Total Parking Spaces 5
Garage Y
Building
Story 2
Sewer On Site Septic
Water Public
Architectural Style Colonial
Level or Stories 2
Additional Building Above Grade
New Construction N
Schools
Middle Schools Arcola
High Schools Methacton
School District Methacton
Others
Senior Community No
Tax ID 67-00-02846-102
Ownership Fee Simple
Read Less Info
Want to know what your home might be worth? Contact us for a FREE valuation!

Our team is ready to help you sell your home for the highest possible price ASAP

Bought with Melissa S Walter • Long & Foster Real Estate, Inc.
"My job is to find and attract mastery-based agents to the office, protect the culture, and make sure everyone is happy! "
tyronetoneytherealtor@gmail.com
4221 Forbes Blvd, Suite 240, Lanham, MD, 20706, United States






