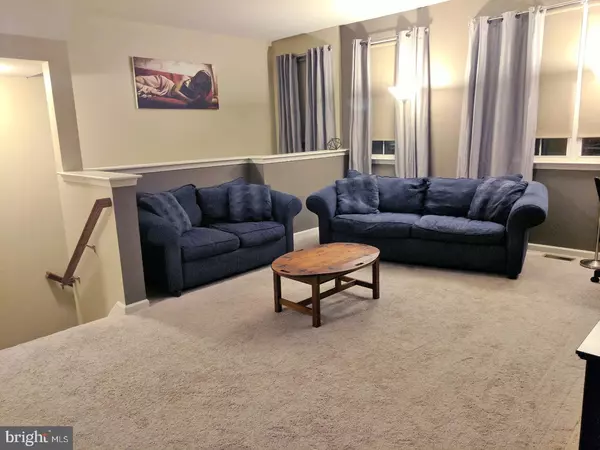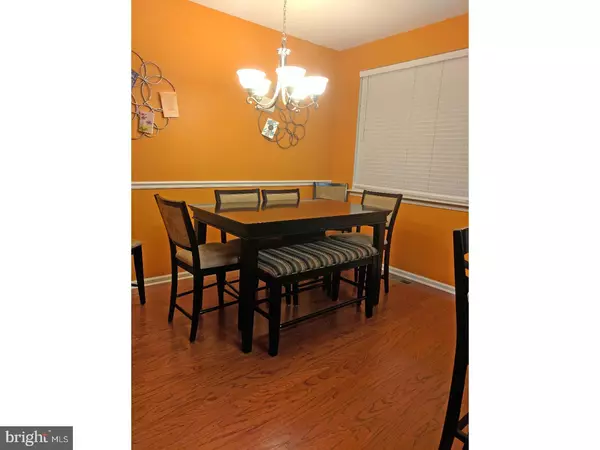$240,000
$239,311
0.3%For more information regarding the value of a property, please contact us for a free consultation.
3 Beds
4 Baths
1,886 SqFt
SOLD DATE : 08/02/2018
Key Details
Sold Price $240,000
Property Type Townhouse
Sub Type Interior Row/Townhouse
Listing Status Sold
Purchase Type For Sale
Square Footage 1,886 sqft
Price per Sqft $127
Subdivision River Walk
MLS Listing ID 1001646756
Sold Date 08/02/18
Style Contemporary
Bedrooms 3
Full Baths 2
Half Baths 2
HOA Fees $205/mo
HOA Y/N Y
Abv Grd Liv Area 1,886
Originating Board TREND
Year Built 2012
Annual Tax Amount $6,426
Tax Year 2017
Lot Dimensions 0 X 0
Property Description
Now Available -This 5 year young Monterey Model with 3 bedrooms, 2 full and 2 half baths, 1.5 car garage town home can be yours!! It has open floor plan layout with 1,886 square feet of living space. The lower level features the family room, the first powder room, laundry room with storage, oversized garage with even more storage and sliding glass doors to the back patio. On the main level you will find a large Living Room spacious enough to accommodate large furniture and have room to spare. Off the Living Room is the nicely designed kitchen complete with granite counters, 42" cabinets, pantry, Stainless appliance package, double sinks and breakfast bar. Upstairs you'll find the 3 good size bedrooms and hall bathroom. The spacious master bedroom includes its own full bath with stall shower, double sinks and walk-in closet located in the back. The current owner is even including the 40" Samsung Smart TV (only 6 months old) mounted in the master. The laundry can also be relocated on the bedroom floor with hookups already installed. Out front of this unit has an expansive park-like space. The River Walk Community offers an outdoor pool, walking paths, fitness room and club house. Come see this one today!
Location
State NJ
County Burlington
Area Burlington Twp (20306)
Zoning RES
Rooms
Other Rooms Living Room, Primary Bedroom, Bedroom 2, Kitchen, Family Room, Bedroom 1
Interior
Interior Features Kitchen - Island, Butlers Pantry, Ceiling Fan(s), Kitchen - Eat-In
Hot Water Natural Gas
Heating Gas, Forced Air
Cooling Central A/C, Energy Star Cooling System
Flooring Fully Carpeted, Tile/Brick
Equipment Built-In Range, Dishwasher, Disposal
Fireplace N
Appliance Built-In Range, Dishwasher, Disposal
Heat Source Natural Gas
Laundry Upper Floor, Lower Floor
Exterior
Exterior Feature Patio(s)
Parking Features Inside Access, Garage Door Opener
Garage Spaces 2.0
Utilities Available Cable TV
Water Access N
Roof Type Pitched,Shingle
Accessibility None
Porch Patio(s)
Attached Garage 1
Total Parking Spaces 2
Garage Y
Building
Story 3+
Sewer Public Sewer
Water Public
Architectural Style Contemporary
Level or Stories 3+
Additional Building Above Grade
Structure Type 9'+ Ceilings
New Construction N
Schools
School District Burlington Township
Others
HOA Fee Include Common Area Maintenance,Lawn Maintenance,Snow Removal,Trash
Senior Community No
Tax ID 06-00098 22-00001-C0191
Ownership Condominium
Read Less Info
Want to know what your home might be worth? Contact us for a FREE valuation!

Our team is ready to help you sell your home for the highest possible price ASAP

Bought with Non Subscribing Member • Non Member Office
"My job is to find and attract mastery-based agents to the office, protect the culture, and make sure everyone is happy! "
tyronetoneytherealtor@gmail.com
4221 Forbes Blvd, Suite 240, Lanham, MD, 20706, United States






