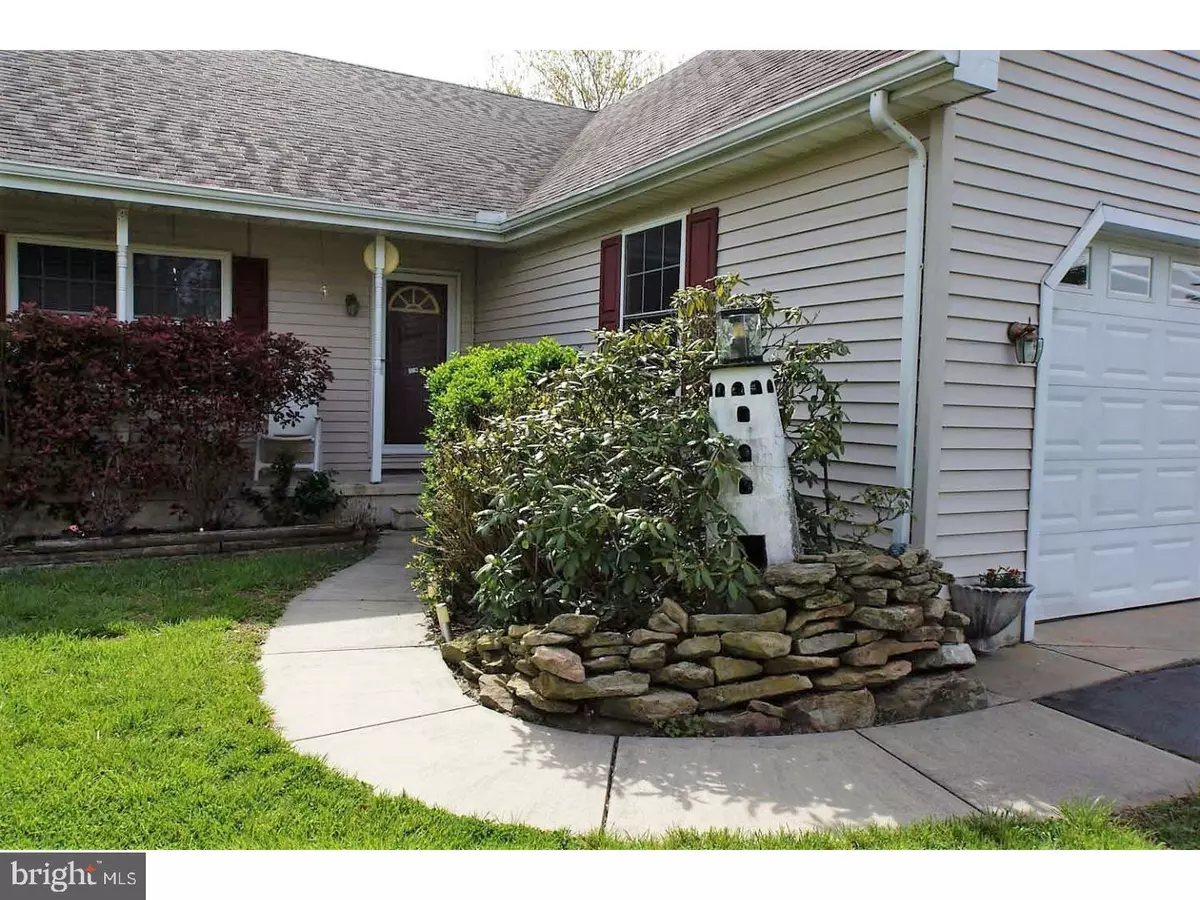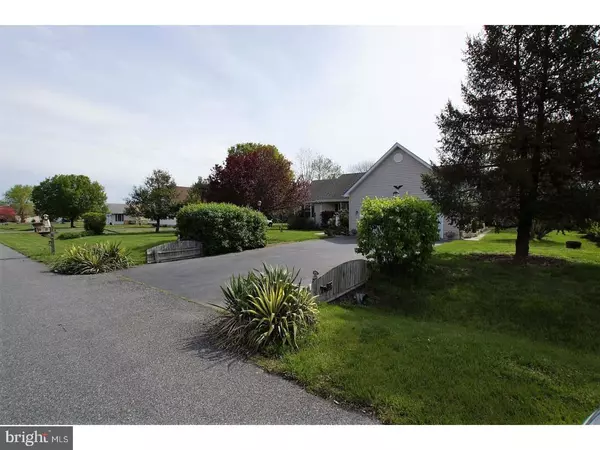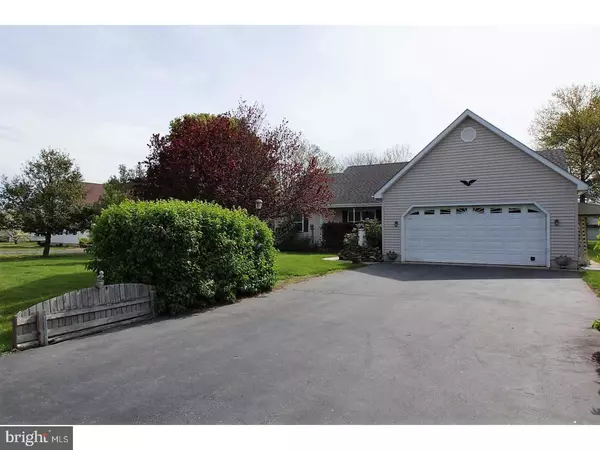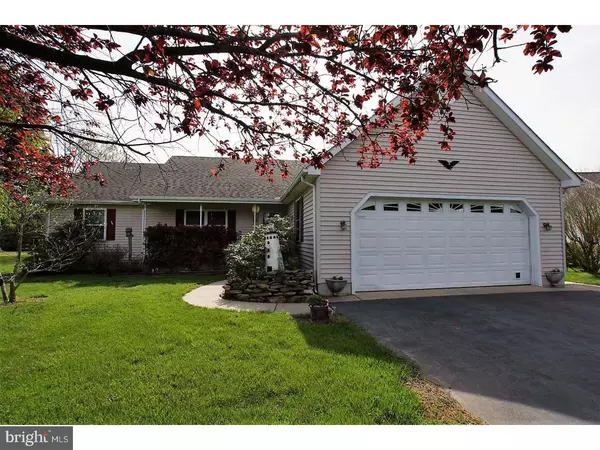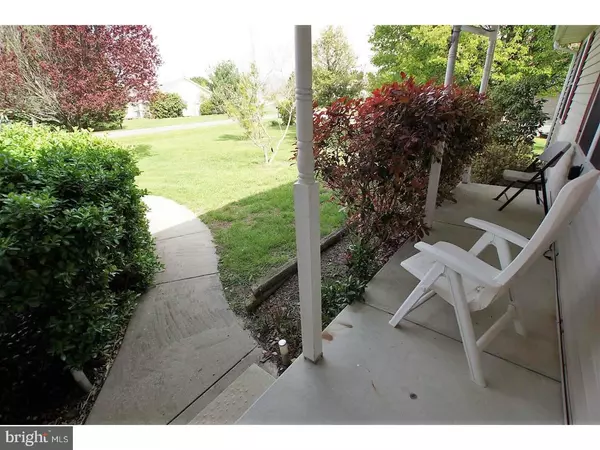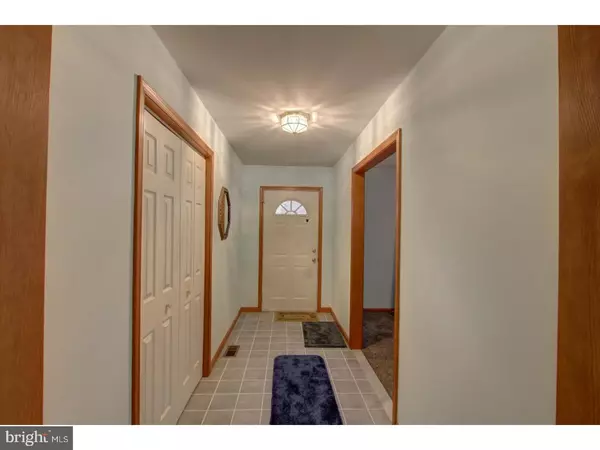$219,000
$220,000
0.5%For more information regarding the value of a property, please contact us for a free consultation.
3 Beds
2 Baths
1,596 SqFt
SOLD DATE : 07/31/2018
Key Details
Sold Price $219,000
Property Type Single Family Home
Sub Type Detached
Listing Status Sold
Purchase Type For Sale
Square Footage 1,596 sqft
Price per Sqft $137
Subdivision John Char Est
MLS Listing ID 1000466794
Sold Date 07/31/18
Style Ranch/Rambler
Bedrooms 3
Full Baths 2
HOA Y/N N
Abv Grd Liv Area 1,596
Originating Board TREND
Year Built 1996
Annual Tax Amount $833
Tax Year 2017
Lot Size 0.500 Acres
Acres 0.5
Lot Dimensions 110 X 190
Property Description
This lovely three bedroom two bath ranch is located in the quiet community of John Char Estates just off Milford/Harrington Highway. Close to both towns and just a 30 minute drive to the beach this home has been recently painted throughout and new carpet was installed in 2017. The ceramic entryway leads to the main living area in the home and offers a coat closet for guests. There is formal seating in the living room which could also be used for dining. The kitchen and dining area are open concept and lead to the 11 x 26 sun room off the back of the home. This indoor/ outdoor area has tons of potential. Great for entertaining or relaxing after a long day. There is a split floor plan and master bedroom has a nice sized walk in closet for convenience. The other two bedrooms also have closets with plenty of room for storage. The home includes a 2 car garage and a cute front porch with plenty of room for outdoor furnishing. The back yard is landscaped and can accommodate a nice sized garden if "home grown tomatoes" are on your wish list. This home has been well maintained and is waiting for its new owners. Add this one to your tour today!
Location
State DE
County Kent
Area Lake Forest (30804)
Zoning AR
Direction West
Rooms
Other Rooms Living Room, Dining Room, Primary Bedroom, Bedroom 2, Kitchen, Bedroom 1, Other, Attic
Interior
Interior Features Primary Bath(s), Kitchen - Island, Butlers Pantry, Ceiling Fan(s), Stall Shower, Kitchen - Eat-In
Hot Water Electric
Heating Gas, Hot Water, Forced Air, Energy Star Heating System
Cooling Central A/C
Flooring Fully Carpeted, Vinyl, Tile/Brick
Equipment Dishwasher, Disposal
Fireplace N
Window Features Energy Efficient
Appliance Dishwasher, Disposal
Heat Source Natural Gas
Laundry Main Floor
Exterior
Exterior Feature Porch(es)
Garage Spaces 5.0
Utilities Available Cable TV
Water Access N
Roof Type Pitched,Shingle
Accessibility None
Porch Porch(es)
Attached Garage 2
Total Parking Spaces 5
Garage Y
Building
Lot Description Level, Front Yard, Rear Yard, SideYard(s)
Story 1
Foundation Concrete Perimeter
Sewer On Site Septic
Water Well
Architectural Style Ranch/Rambler
Level or Stories 1
Additional Building Above Grade
New Construction N
Schools
Middle Schools W.T. Chipman
High Schools Lake Forest
School District Lake Forest
Others
Senior Community No
Tax ID 6-00-17119-01-1900-00001
Ownership Fee Simple
Acceptable Financing Conventional, VA, FHA 203(b), USDA
Listing Terms Conventional, VA, FHA 203(b), USDA
Financing Conventional,VA,FHA 203(b),USDA
Read Less Info
Want to know what your home might be worth? Contact us for a FREE valuation!

Our team is ready to help you sell your home for the highest possible price ASAP

Bought with Bridget Lane • The Moving Experience Delaware Inc
"My job is to find and attract mastery-based agents to the office, protect the culture, and make sure everyone is happy! "
tyronetoneytherealtor@gmail.com
4221 Forbes Blvd, Suite 240, Lanham, MD, 20706, United States

