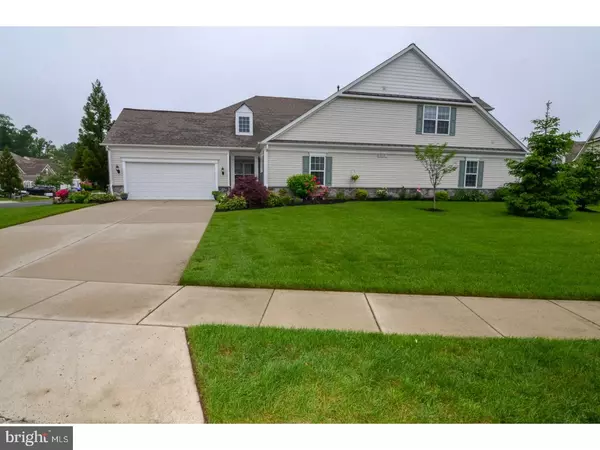$362,000
$365,900
1.1%For more information regarding the value of a property, please contact us for a free consultation.
3 Beds
3 Baths
2,195 SqFt
SOLD DATE : 08/03/2018
Key Details
Sold Price $362,000
Property Type Single Family Home
Sub Type Twin/Semi-Detached
Listing Status Sold
Purchase Type For Sale
Square Footage 2,195 sqft
Price per Sqft $164
Subdivision Traditions At Hamilt
MLS Listing ID 1001650512
Sold Date 08/03/18
Style Colonial
Bedrooms 3
Full Baths 3
HOA Fees $240/mo
HOA Y/N Y
Abv Grd Liv Area 2,195
Originating Board TREND
Year Built 2008
Annual Tax Amount $8,537
Tax Year 2017
Lot Size 7,497 Sqft
Acres 0.17
Lot Dimensions 63X119
Property Description
Welcome home to this much sought after 3 bedroom, 3 bath Watson Model End Unit set on a corner lot in the desirable Traditions at Hamilton Crossing, an active adult community. The exterior includes a covered front porch with stone accents and a brick faced two car garage. Upon entering this freshly painted home,you will be greeted by the open floor plan. Upgrades galore which includes newly installed hardwood flooring throughout, morning room, loft, recessed lighting, ceiling fans. The kitchen features 42" cherry and granite counter tops with upgraded appliances, pantry. The pass through to the dining room includes custom wainscoting leading to the cathedral ceiling living room. The sunny morning room opens up to a paver back porch with an electric awning. Master suite has a nice dressing area,double sink/vanity,ceramic tiled, glass-enclosed shower and nice size walk-in closet.A second bedroom, laundry space and bath complete the first floor. The second floor has a loft for your creative touch which overlooks the downstairs,roomy third bedroom with gorgeous views and full bath. There is a a lot of storage in this home. A must see in this convenient location in Hamilton close to everything! This house is owned by a NJ licensed real estate agent.
Location
State NJ
County Mercer
Area Hamilton Twp (21103)
Zoning RES
Rooms
Other Rooms Living Room, Dining Room, Primary Bedroom, Bedroom 2, Kitchen, Bedroom 1, Other, Attic
Interior
Interior Features Primary Bath(s), Butlers Pantry, Ceiling Fan(s), Kitchen - Eat-In
Hot Water Natural Gas
Heating Gas, Forced Air
Cooling Central A/C
Flooring Wood, Fully Carpeted, Vinyl, Tile/Brick
Equipment Oven - Self Cleaning, Dishwasher, Refrigerator, Built-In Microwave
Fireplace N
Appliance Oven - Self Cleaning, Dishwasher, Refrigerator, Built-In Microwave
Heat Source Natural Gas
Laundry Main Floor
Exterior
Exterior Feature Patio(s), Porch(es)
Parking Features Inside Access, Garage Door Opener
Garage Spaces 5.0
Pool In Ground
Utilities Available Cable TV
Amenities Available Tennis Courts
Water Access N
Accessibility None
Porch Patio(s), Porch(es)
Total Parking Spaces 5
Garage N
Building
Lot Description Corner, Level, Open, Front Yard, Rear Yard, SideYard(s)
Story 2
Sewer Public Sewer
Water Public
Architectural Style Colonial
Level or Stories 2
Additional Building Above Grade
Structure Type Cathedral Ceilings,9'+ Ceilings
New Construction N
Schools
School District Hamilton Township
Others
HOA Fee Include Common Area Maintenance,Ext Bldg Maint,Lawn Maintenance,Snow Removal,Trash,Pool(s)
Senior Community Yes
Tax ID 03-01945 01-00144
Ownership Fee Simple
Read Less Info
Want to know what your home might be worth? Contact us for a FREE valuation!

Our team is ready to help you sell your home for the highest possible price ASAP

Bought with Vanessa A Stefanics • RE/MAX Tri County
"My job is to find and attract mastery-based agents to the office, protect the culture, and make sure everyone is happy! "
tyronetoneytherealtor@gmail.com
4221 Forbes Blvd, Suite 240, Lanham, MD, 20706, United States






