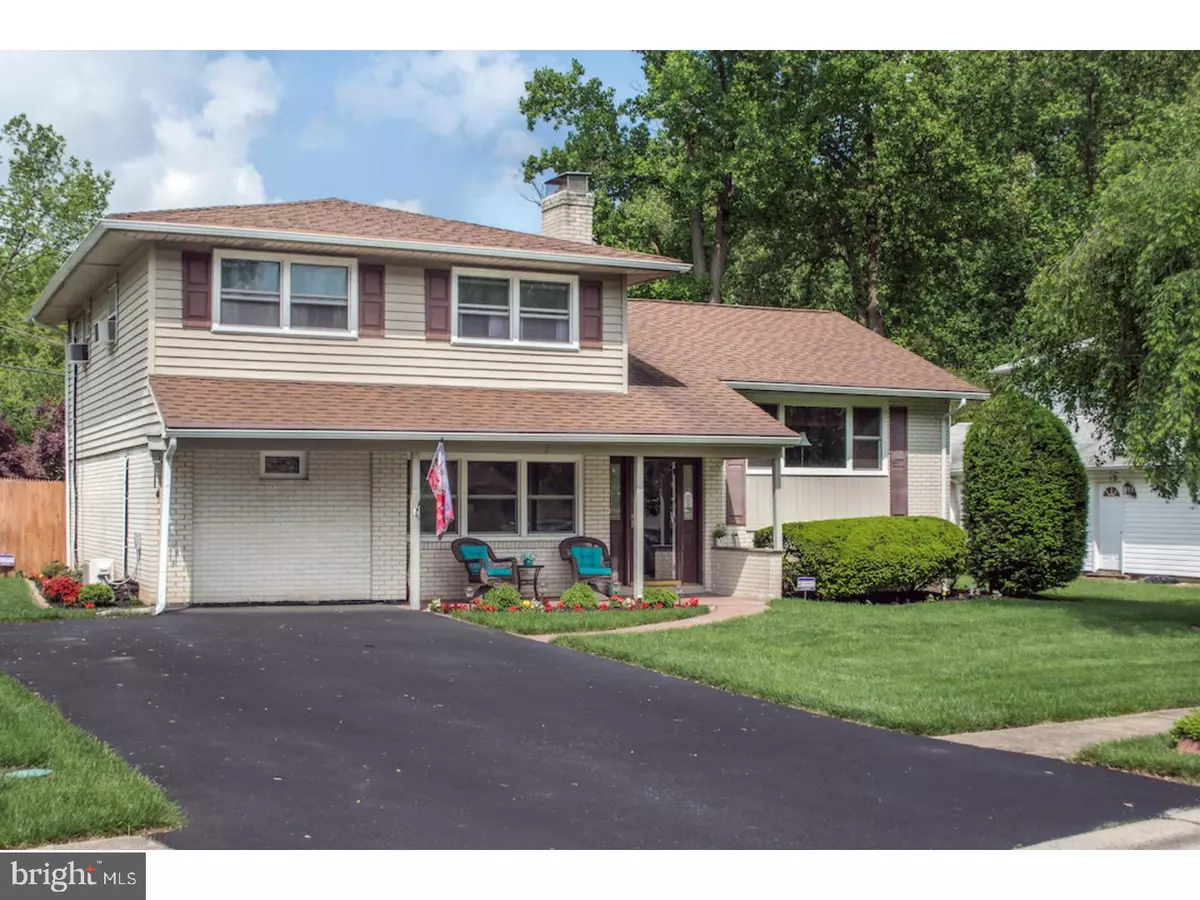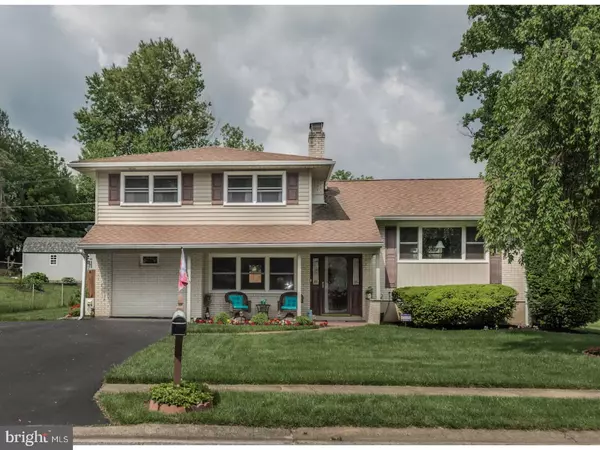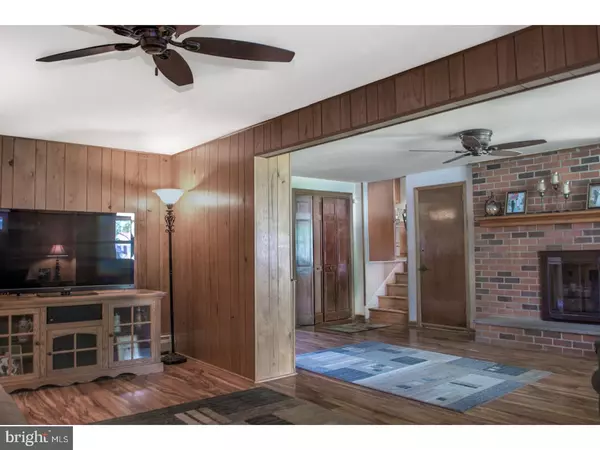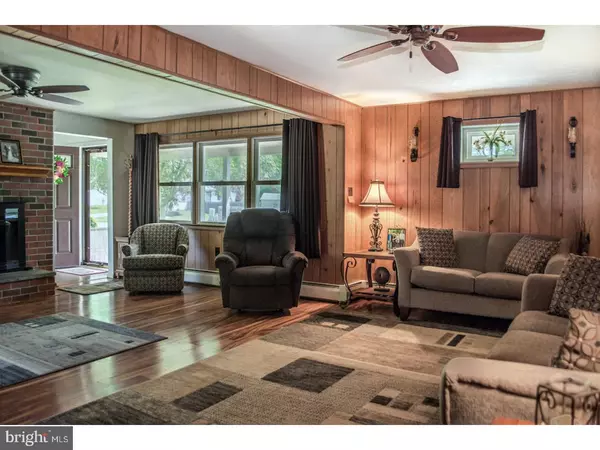$285,000
$279,900
1.8%For more information regarding the value of a property, please contact us for a free consultation.
4 Beds
2 Baths
2,175 SqFt
SOLD DATE : 07/31/2018
Key Details
Sold Price $285,000
Property Type Single Family Home
Sub Type Detached
Listing Status Sold
Purchase Type For Sale
Square Footage 2,175 sqft
Price per Sqft $131
Subdivision Henderson Heights
MLS Listing ID 1001488110
Sold Date 07/31/18
Style Traditional,Split Level
Bedrooms 4
Full Baths 1
Half Baths 1
HOA Y/N Y
Abv Grd Liv Area 2,175
Originating Board TREND
Year Built 1969
Annual Tax Amount $2,544
Tax Year 2017
Lot Size 9,148 Sqft
Acres 0.21
Lot Dimensions 71X136
Property Description
This precious 'Frank Robino-Built' gem is located in the heart of Pike Creek Valley within walking distance to shopping, restaurants, parks, schools, nature trails, fitness centers, DART bus line & more & has been thoughtfully updated for you to immediately enjoy. Step inside through the entry door w/bright sidelights & immediately access the spacious lower level living area with beautiful brick fireplace & hearth. This level includes a 4th bedroom/study & updated powder room & access to the well-manicured rear yard & re-finished deck (2018). The welcoming foyer also accesses the upper level area including the large living room, dining & eat-in kitchen. This room opens to the classic dining room w/even more bright windows that capture the beautiful exterior views of this home. Step into the updated, eat-in kitchen from here & delight in all of the cabinet & counter storage for you to enjoy. Impressive features & updates include new 'Marvin' windows (2014), gas insert for fireplace (2014), heater (2015), newer roof (2004, with life-time warranty), new high-efficiency mini-splits that heat & cool (2015), both bathrooms refurbished (2018) & new driveway sealer (2017). All of your dreams will continue to come true as you walk upstairs to find three generously sized bedrooms w/gleaming hardwood floors, spacious closets & bright windows. The open hallway here ideally separates the bedrooms & also accesses another full bathroom w/a tub w/a tile shower surround. Additional bonus features include the basement w/handy workbench and built-in bar area. Refrigerator & metal cabinets in basement are included! Check out this property beginning at 1PM this Sunday 5/5/20/2018 at the Grand Opening hosted by 'The Real Estate Man' Chas Robino. Welcome home to 2 Candate Court, CHEERS!!!! Showings begin at the Grand Opening Sunday, May 20th at 1:00 pm.
Location
State DE
County New Castle
Area Newark/Glasgow (30905)
Zoning NC6.5
Direction Southwest
Rooms
Other Rooms Living Room, Dining Room, Primary Bedroom, Bedroom 2, Bedroom 3, Kitchen, Family Room, Bedroom 1, Other, Attic
Basement Partial, Fully Finished
Interior
Interior Features Primary Bath(s), Kitchen - Island, Butlers Pantry, Skylight(s), Wet/Dry Bar, Kitchen - Eat-In
Hot Water Natural Gas
Heating Gas, Forced Air
Cooling Wall Unit, Energy Star Cooling System
Flooring Wood, Fully Carpeted, Vinyl
Fireplaces Number 1
Fireplaces Type Brick
Equipment Cooktop, Built-In Range, Oven - Self Cleaning, Commercial Range, Dishwasher, Refrigerator, Disposal, Energy Efficient Appliances, Built-In Microwave
Fireplace Y
Window Features Bay/Bow,Energy Efficient,Replacement
Appliance Cooktop, Built-In Range, Oven - Self Cleaning, Commercial Range, Dishwasher, Refrigerator, Disposal, Energy Efficient Appliances, Built-In Microwave
Heat Source Natural Gas
Laundry Lower Floor
Exterior
Exterior Feature Deck(s)
Garage Spaces 3.0
Water Access N
Roof Type Pitched
Accessibility None
Porch Deck(s)
Total Parking Spaces 3
Garage N
Building
Lot Description Level
Story Other
Foundation Brick/Mortar
Sewer Public Sewer
Water Public
Architectural Style Traditional, Split Level
Level or Stories Other
Additional Building Above Grade
Structure Type Cathedral Ceilings
New Construction N
Schools
Elementary Schools Wilson
Middle Schools Shue-Medill
High Schools Newark
School District Christina
Others
Pets Allowed Y
Senior Community No
Tax ID 08-048.20-016
Ownership Fee Simple
Security Features Security System
Acceptable Financing Conventional, VA, FHA 203(b)
Listing Terms Conventional, VA, FHA 203(b)
Financing Conventional,VA,FHA 203(b)
Pets Allowed Case by Case Basis
Read Less Info
Want to know what your home might be worth? Contact us for a FREE valuation!

Our team is ready to help you sell your home for the highest possible price ASAP

Bought with Theresa A Russo • Patterson-Schwartz-Middletown
"My job is to find and attract mastery-based agents to the office, protect the culture, and make sure everyone is happy! "
tyronetoneytherealtor@gmail.com
4221 Forbes Blvd, Suite 240, Lanham, MD, 20706, United States






