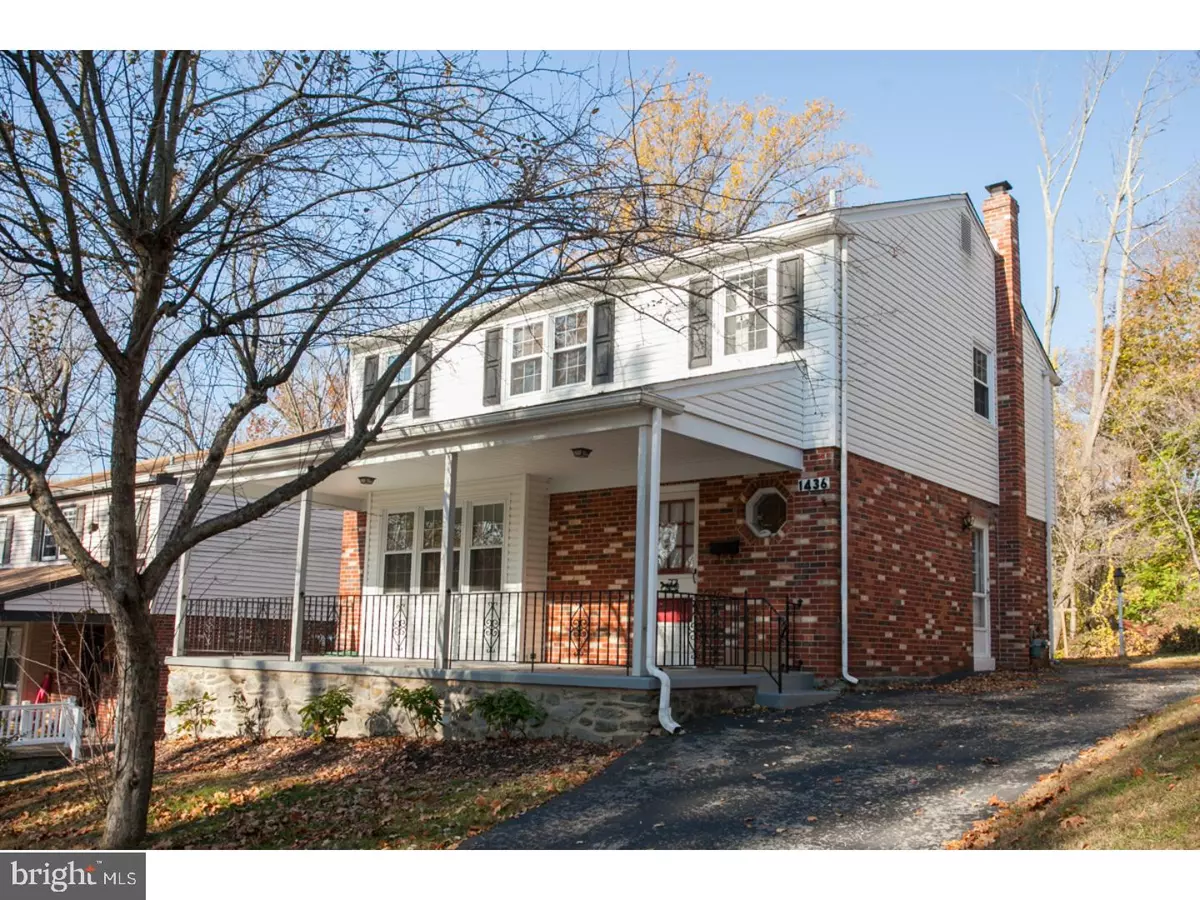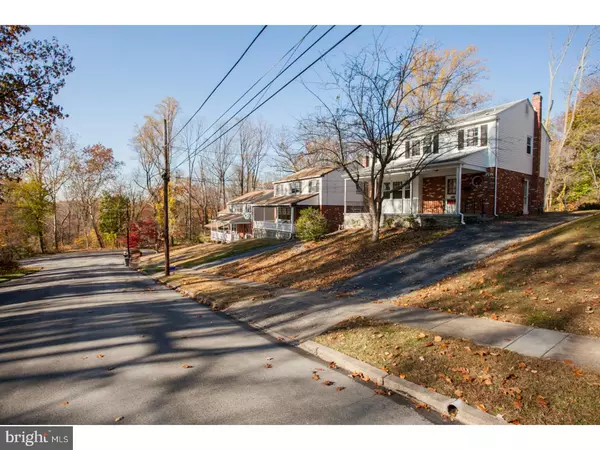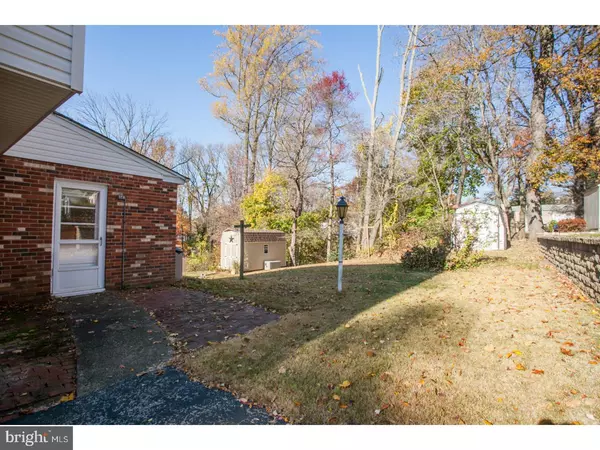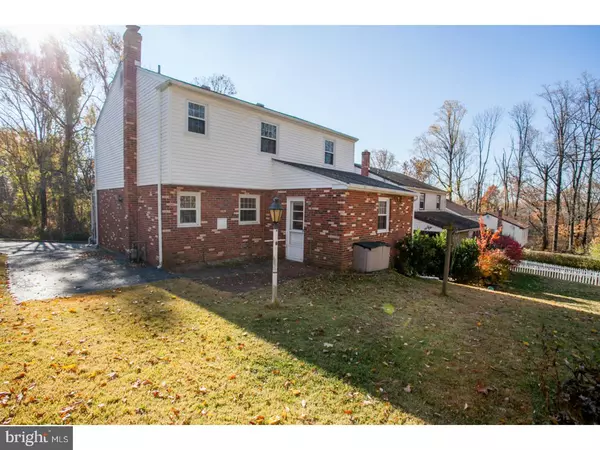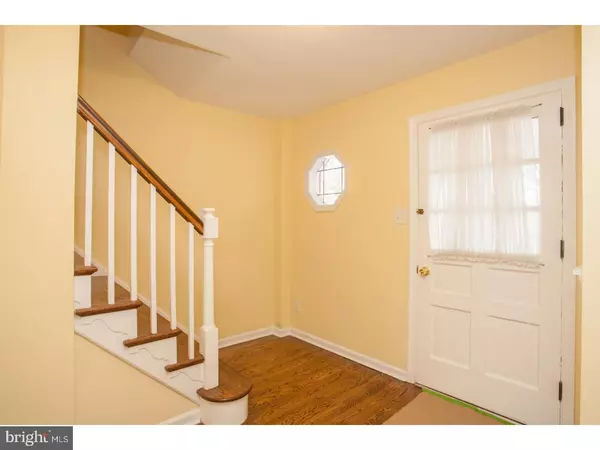$382,000
$390,000
2.1%For more information regarding the value of a property, please contact us for a free consultation.
4 Beds
3 Baths
2,100 SqFt
SOLD DATE : 08/10/2018
Key Details
Sold Price $382,000
Property Type Single Family Home
Sub Type Detached
Listing Status Sold
Purchase Type For Sale
Square Footage 2,100 sqft
Price per Sqft $181
Subdivision Bon Air
MLS Listing ID 1000375963
Sold Date 08/10/18
Style Colonial
Bedrooms 4
Full Baths 2
Half Baths 1
HOA Y/N N
Abv Grd Liv Area 2,100
Originating Board TREND
Year Built 1950
Annual Tax Amount $6,255
Tax Year 2018
Lot Size 7,492 Sqft
Acres 0.17
Lot Dimensions 50X130
Property Description
Ready, Set, MOVE: GREAT LOCATION,GREAT SCHOOLS, Great Renovation, 4 bedroom 2.5 bath Colonial. Located on a Quiet cul de sac street, Great place for recreation, beautiful view over looking the park. Open Floor plan, beautiful restored hardwood floors throughout. Large living room leading to a spacious dining room with open access to the Florida room/ Den with outside entrance to the patio area and backyard. Kitchen has been reconfigured with plenty of cabinets and drawers with slow close features. Also added is a center island with plenty of room for entertaining and food preparation. Granite counter tops along with subway tile back splash add the perfect accents. New Stainless appliances,Recessed lighting and Pendant lights over the island finish off this beautiful space. Off of the kitchen is a powder room and side door access to the driveway making it easy to bring in the groceries. The second floor features 4 generous sized bedrooms with plenty of closet space along with a fully tiled master bath and large hallway bath with a laundry shoot. The attic is Floored for additional storage space. The basement runs the width of the house, is clean and waiting for your finishing touches. The very large front porch is a perfect place to relax with a cool Summer beverage. Lastly this house boast a dual zoned heating and cooling system for your comfort. Inspections are for informational purposes , no further repairs will be made. Client(s) are responsible for U&O
Location
State PA
County Delaware
Area Haverford Twp (10422)
Zoning RESID
Rooms
Other Rooms Living Room, Dining Room, Primary Bedroom, Bedroom 2, Bedroom 3, Kitchen, Family Room, Bedroom 1, Laundry, Attic
Basement Full, Unfinished
Interior
Interior Features Primary Bath(s), Kitchen - Island, Stall Shower, Kitchen - Eat-In
Hot Water Natural Gas
Heating Hot Water, Zoned, Baseboard - Hot Water
Cooling Central A/C
Flooring Wood, Tile/Brick
Equipment Disposal, Energy Efficient Appliances, Built-In Microwave
Fireplace N
Window Features Energy Efficient
Appliance Disposal, Energy Efficient Appliances, Built-In Microwave
Heat Source Natural Gas
Laundry Lower Floor
Exterior
Exterior Feature Patio(s), Porch(es)
Garage Spaces 3.0
Utilities Available Cable TV
Water Access N
Roof Type Pitched,Shingle
Accessibility None
Porch Patio(s), Porch(es)
Total Parking Spaces 3
Garage N
Building
Lot Description Open, Front Yard, Rear Yard
Story 2
Foundation Stone, Concrete Perimeter
Sewer Public Sewer
Water Public
Architectural Style Colonial
Level or Stories 2
Additional Building Above Grade
New Construction N
Schools
Elementary Schools Manoa
Middle Schools Haverford
High Schools Haverford Senior
School District Haverford Township
Others
Senior Community No
Tax ID 22-09-01991-10
Ownership Fee Simple
Read Less Info
Want to know what your home might be worth? Contact us for a FREE valuation!

Our team is ready to help you sell your home for the highest possible price ASAP

Bought with Erica L Deuschle • BHHS Fox & Roach-Haverford
"My job is to find and attract mastery-based agents to the office, protect the culture, and make sure everyone is happy! "
tyronetoneytherealtor@gmail.com
4221 Forbes Blvd, Suite 240, Lanham, MD, 20706, United States

