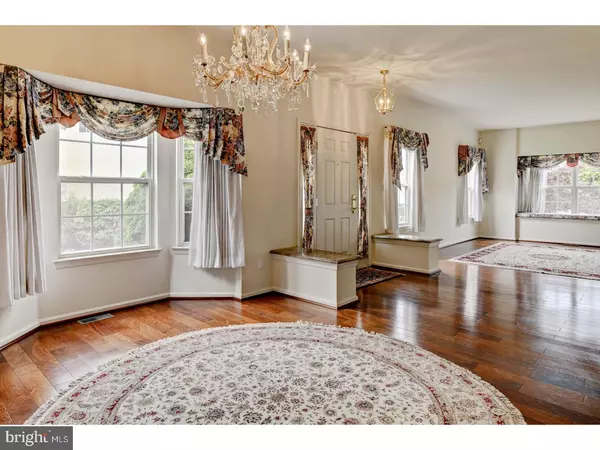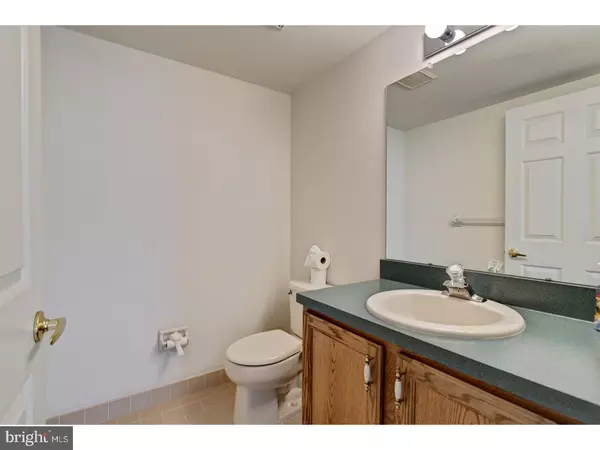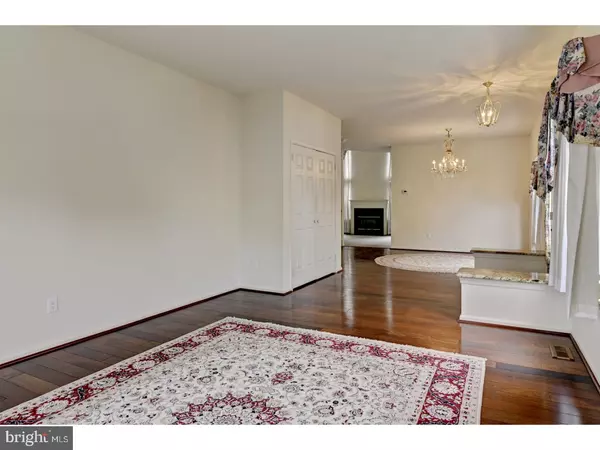$270,000
$279,900
3.5%For more information regarding the value of a property, please contact us for a free consultation.
3 Beds
3 Baths
2,054 SqFt
SOLD DATE : 08/10/2018
Key Details
Sold Price $270,000
Property Type Townhouse
Sub Type End of Row/Townhouse
Listing Status Sold
Purchase Type For Sale
Square Footage 2,054 sqft
Price per Sqft $131
Subdivision Versailles
MLS Listing ID 1001485062
Sold Date 08/10/18
Style Traditional
Bedrooms 3
Full Baths 2
Half Baths 1
HOA Fees $70/mo
HOA Y/N Y
Abv Grd Liv Area 2,054
Originating Board TREND
Year Built 1996
Annual Tax Amount $9,498
Tax Year 2017
Lot Dimensions 32X97 IRR
Property Description
Welcome home to an end-unit, bright and sunny town home with 3 bedrooms, 2.5 baths located in the desirable Versailles section of Cherry Hill east. The home has just been painted throughout and new carpet was installed in the family room which boasts a marble gas fireplace. At first glance the beautiful curb appeal captures you as you walk through your private, side-entry, front door way. The center foyer separates the large living room and dining room with Brazilian cherry hardwood floors, custom drapery's and window seat with a large coat closet and half bathroom. The beautiful dining room chandelier sparkles from the sun light shining through its window. The open floor plan leads into the two-story, cathedral ceiling family room and eat-in kitchen areas. The kitchen features granite countertops, built-in desk and gas cooking. The kitchen door leads out to your private deck for grilling and relaxing after a busy day as you enjoy a peaceful view of the professionally landscaped yard. The laundry room is conveniently located upstairs and includes a wash tub. The master bedroom suite has a tray ceiling, custom drapes, two large walk-in closets and one extra-large linen closet with shelving. The master bathroom has a double sink, stall shower and soaking tub. The additional two bedrooms complete the upstairs with carpeting through out. As you go downstairs to the unfinished basement which is the entire length of the home and ready to become a man-cave, playroom, additional bedroom to suit your needs. The walk-out sliding glass doors lead out to the backyard for entertaining, relaxing and enjoying the outside that backs up to the woods for privacy. The one car garage has an automatic remote-control, door opener and an extra deep storage closet for tools, bikes, toys, etc. with a door to keep items out of site and organized. The roof was done in 2016. A low monthly homeowner's association fee for the maintenance of the common grounds all year round, snow and trash removal too. Located close to places of worship, shopping, in Cherry Hill east school district, 25 minutes to downtown Philadelphia, 5 minutes to 295, Turnpike, Rt. 70, 38 and 73. This is your new home!
Location
State NJ
County Camden
Area Cherry Hill Twp (20409)
Zoning RES
Rooms
Other Rooms Living Room, Dining Room, Primary Bedroom, Bedroom 2, Kitchen, Family Room, Bedroom 1, Laundry, Attic
Basement Full, Unfinished, Outside Entrance
Interior
Interior Features Primary Bath(s), Ceiling Fan(s), Sprinkler System, Stall Shower, Breakfast Area
Hot Water Natural Gas
Heating Gas, Forced Air
Cooling Central A/C
Flooring Wood, Fully Carpeted, Vinyl, Tile/Brick
Fireplaces Number 1
Fireplaces Type Marble, Gas/Propane
Equipment Built-In Range, Dishwasher, Refrigerator, Disposal
Fireplace Y
Window Features Bay/Bow
Appliance Built-In Range, Dishwasher, Refrigerator, Disposal
Heat Source Natural Gas
Laundry Upper Floor
Exterior
Exterior Feature Deck(s)
Parking Features Inside Access, Garage Door Opener
Garage Spaces 3.0
Utilities Available Cable TV
Water Access N
Roof Type Pitched,Shingle
Accessibility None
Porch Deck(s)
Attached Garage 1
Total Parking Spaces 3
Garage Y
Building
Lot Description Irregular, Level, Open, Trees/Wooded, Front Yard, Rear Yard, SideYard(s)
Story 2
Foundation Concrete Perimeter
Sewer Public Sewer
Water Public
Architectural Style Traditional
Level or Stories 2
Additional Building Above Grade
Structure Type Cathedral Ceilings,9'+ Ceilings
New Construction N
Schools
Elementary Schools James Johnson
Middle Schools Beck
High Schools Cherry Hill High - East
School District Cherry Hill Township Public Schools
Others
HOA Fee Include Common Area Maintenance,Snow Removal,Trash
Senior Community No
Tax ID 09-00437 12-00029
Ownership Fee Simple
Security Features Security System
Acceptable Financing Conventional, VA, FHA 203(b)
Listing Terms Conventional, VA, FHA 203(b)
Financing Conventional,VA,FHA 203(b)
Read Less Info
Want to know what your home might be worth? Contact us for a FREE valuation!

Our team is ready to help you sell your home for the highest possible price ASAP

Bought with Svetlana Katsnelson • BHHS Fox & Roach-Cherry Hill
"My job is to find and attract mastery-based agents to the office, protect the culture, and make sure everyone is happy! "
tyronetoneytherealtor@gmail.com
4221 Forbes Blvd, Suite 240, Lanham, MD, 20706, United States






