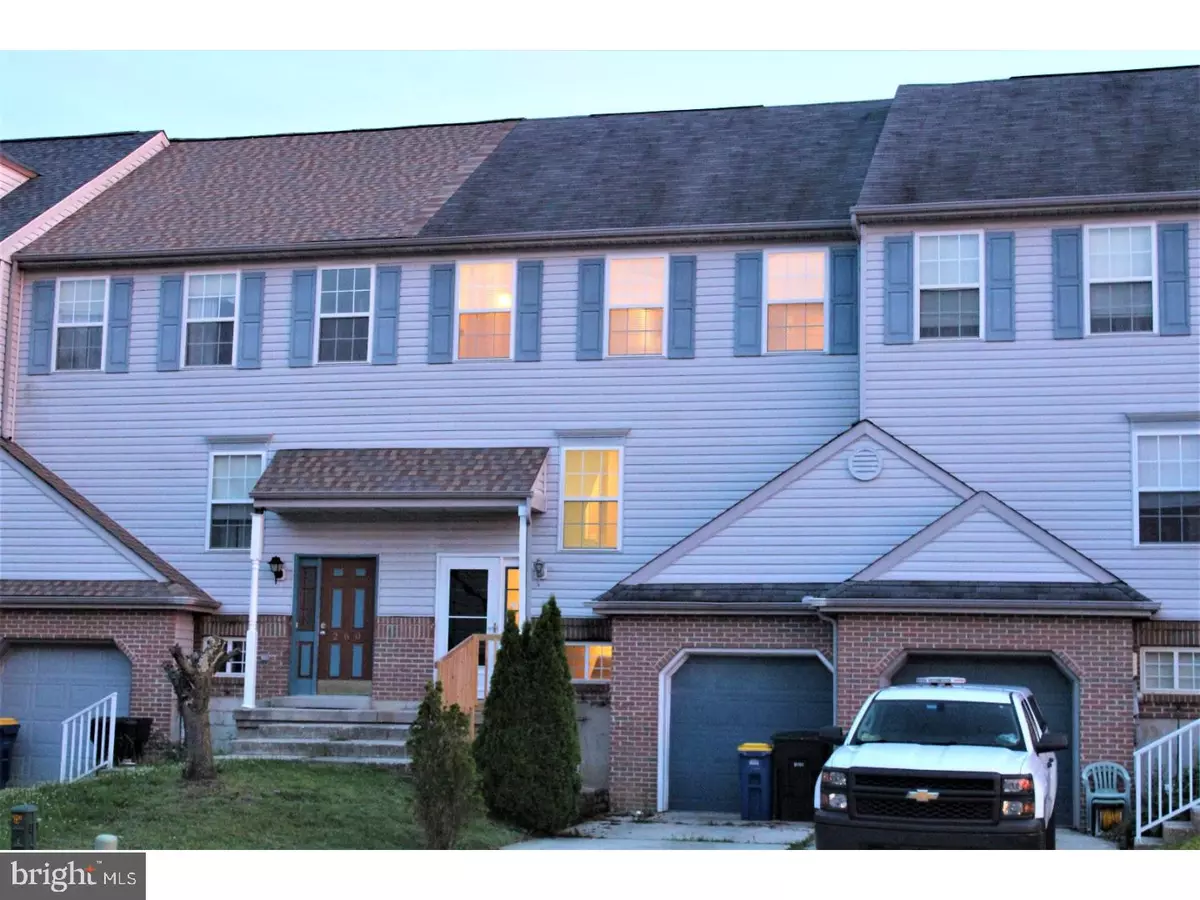$154,900
$154,900
For more information regarding the value of a property, please contact us for a free consultation.
3 Beds
3 Baths
1,848 SqFt
SOLD DATE : 08/13/2018
Key Details
Sold Price $154,900
Property Type Townhouse
Sub Type End of Row/Townhouse
Listing Status Sold
Purchase Type For Sale
Square Footage 1,848 sqft
Price per Sqft $83
Subdivision Village Of Westove
MLS Listing ID 1001836578
Sold Date 08/13/18
Style Other
Bedrooms 3
Full Baths 2
Half Baths 1
HOA Fees $20/ann
HOA Y/N Y
Abv Grd Liv Area 1,848
Originating Board TREND
Year Built 2001
Annual Tax Amount $1,440
Tax Year 2017
Lot Size 2,200 Sqft
Acres 0.05
Lot Dimensions 22X100
Property Description
Beautifully renovated 3 bedroom, 2.5 bathroom town-home in Village of Westover! Recently renovated and ready for immediate move-in. Fresh paint to compliment the updated appliances and granite counter tops in large kitchen overlooking the living room & dining room for a perfect flow while entertaining friends. Enjoy the wonderful weather on the deck overlooking the fenced in backyard, or evenings in the finished basement watching TV! At the end of your day, relax in your spacious master bedroom with vaulted ceilings framing a large ceiling fan. Don't forget about the one car garage for whatever projects come to mind, door opener included! ****INCOME RESTRICTIONS APPLY**** Household income cannot exceed 52,880 a year. Verification of income needed with offer.
Location
State DE
County Kent
Area Capital (30802)
Zoning RM1
Direction West
Rooms
Other Rooms Living Room, Dining Room, Primary Bedroom, Bedroom 2, Kitchen, Family Room, Bedroom 1, Laundry, Other, Attic
Basement Full, Outside Entrance, Fully Finished
Interior
Interior Features Primary Bath(s), Stall Shower, Kitchen - Eat-In
Hot Water Natural Gas
Heating Gas, Forced Air
Cooling Central A/C
Flooring Fully Carpeted, Vinyl
Equipment Built-In Range, Oven - Self Cleaning, Dishwasher, Disposal, Built-In Microwave
Fireplace N
Appliance Built-In Range, Oven - Self Cleaning, Dishwasher, Disposal, Built-In Microwave
Heat Source Natural Gas
Laundry Basement
Exterior
Exterior Feature Deck(s)
Parking Features Inside Access, Garage Door Opener
Garage Spaces 4.0
Fence Other
Utilities Available Cable TV
Water Access N
Roof Type Shingle
Accessibility None
Porch Deck(s)
Total Parking Spaces 4
Garage N
Building
Lot Description Front Yard, Rear Yard
Story 3+
Foundation Concrete Perimeter
Sewer Public Sewer
Water Public
Architectural Style Other
Level or Stories 3+
Additional Building Above Grade
Structure Type Cathedral Ceilings
New Construction N
Schools
School District Capital
Others
Senior Community No
Tax ID ED-05-07613-04-2200-000
Ownership Fee Simple
Read Less Info
Want to know what your home might be worth? Contact us for a FREE valuation!

Our team is ready to help you sell your home for the highest possible price ASAP

Bought with Samantha Eden Laureta • EXP Realty, LLC
"My job is to find and attract mastery-based agents to the office, protect the culture, and make sure everyone is happy! "
tyronetoneytherealtor@gmail.com
4221 Forbes Blvd, Suite 240, Lanham, MD, 20706, United States






