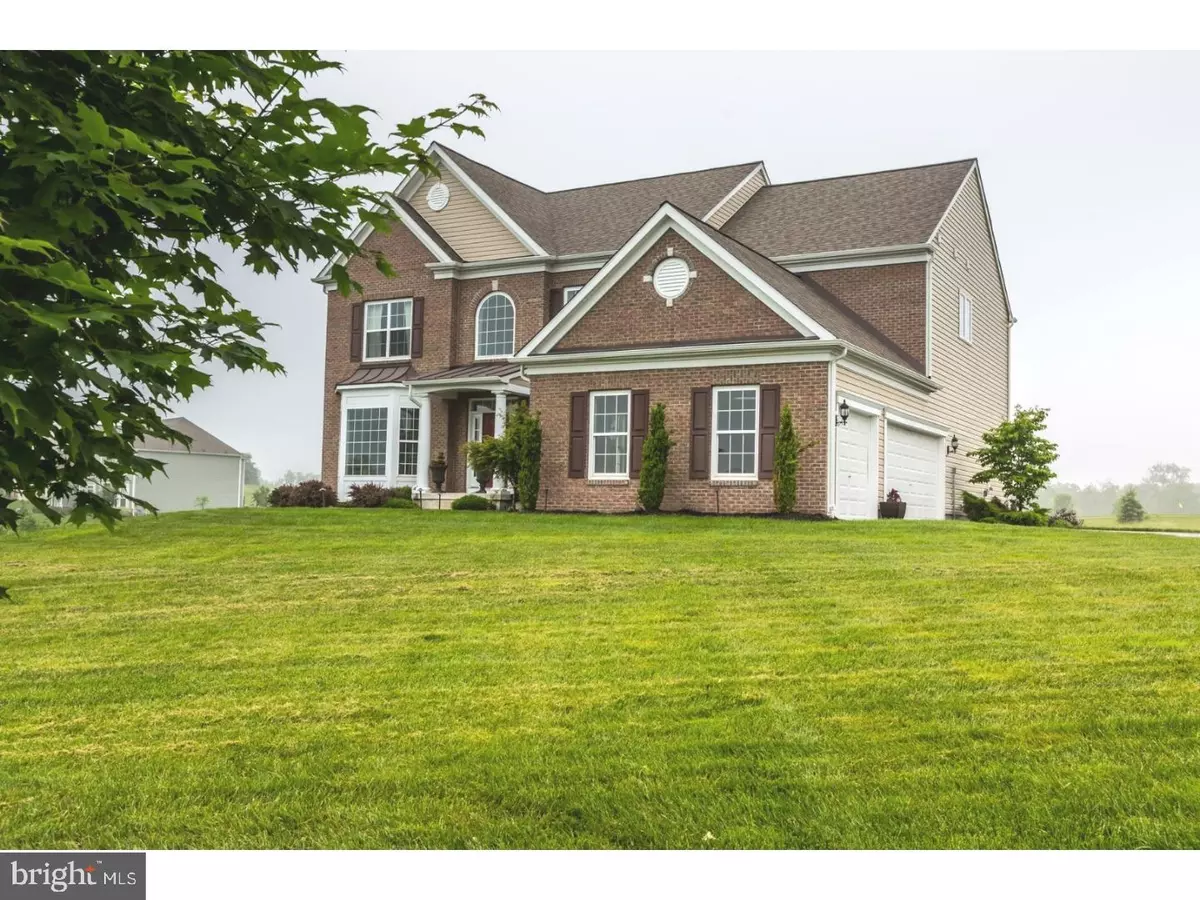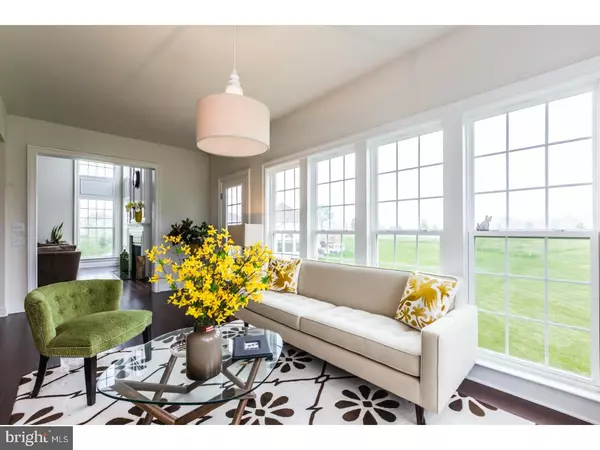$710,000
$719,900
1.4%For more information regarding the value of a property, please contact us for a free consultation.
5 Beds
5 Baths
7,148 SqFt
SOLD DATE : 08/13/2018
Key Details
Sold Price $710,000
Property Type Single Family Home
Sub Type Detached
Listing Status Sold
Purchase Type For Sale
Square Footage 7,148 sqft
Price per Sqft $99
Subdivision Applecross
MLS Listing ID 1001819320
Sold Date 08/13/18
Style Contemporary
Bedrooms 5
Full Baths 4
Half Baths 1
HOA Fees $210/mo
HOA Y/N Y
Abv Grd Liv Area 5,648
Originating Board TREND
Year Built 2012
Annual Tax Amount $13,020
Tax Year 2018
Lot Size 0.995 Acres
Acres 1.0
Lot Dimensions 0X0
Property Description
Spectacular Home on one of the best premium lots in The Estates at Applecross! A rare opportunity to own an executive home with an amazing view overlooking the award-winning Nicklaus designed golf course. This classic elegant design features brick/vinyl exterior, 3 car garage and a fantastic open floor plan! Plenty of Room for the family and guests with 5 bedrooms and an amazing huge finished walk out basement that includes a separate exercise room, theater room, custom bar and full bathroom. You will love the bright and airy open floor plan featuring gleaming hardwood throughout the first floor! Adjacent to the dramatic 2 story foyer is the elegant dining room perfect for entertaining guests and the formal living room with a bright bay window. Situated in the back of the house boasting stunning views are the grand family room with cozy gas fireplace, designer eat in kitchen and sunny Florida room. The gourmet kitchen features granite counters, double oven, brushed stainless appliances, grand island, large pantry and hardwood floors. Your love the fantastic view and natural light from the Florida room as you drink your morning coffee! A private executive office completes the first floor. The 2nd floor includes a spacious upgraded master suite with an architectural tray ceiling, enormous main bathroom that includes double vanities, a relaxing soaking tub, large glass shower and huge walk in closet. Three generous bedrooms complete the second floor ? one with a full bath and the other 2 sharing a "Jack and Jill" bath with double sinks. AMAZING finished walk out basement completes the picture! WOW this basement has it all ? a home theater, separate professional exercise room, full wet bar with wine cooler/microwave, full bath and private 5th bedroom. Perfect for entertaining or an in-law suite ? your guests will never want to leave! This house boasts over $200K of upgrades plus the finished basement!! In addition, all of the Applecross resort features are readily available to residents ? Golf, Clubhouse, pools, tennis courts, basketball, gym, social events to name a few. Award winning Downingtown Schools and STEM academy, fantastic home and Applecross amenities ? this home has it all
Location
State PA
County Chester
Area East Brandywine Twp (10330)
Zoning R2
Rooms
Other Rooms Living Room, Dining Room, Primary Bedroom, Bedroom 2, Bedroom 3, Kitchen, Family Room, Bedroom 1, Other
Basement Full, Outside Entrance, Fully Finished
Interior
Interior Features Primary Bath(s), Kitchen - Island, Butlers Pantry, Wet/Dry Bar, Dining Area
Hot Water Natural Gas
Heating Gas, Forced Air
Cooling Central A/C
Flooring Wood, Fully Carpeted, Tile/Brick
Fireplaces Number 1
Fireplaces Type Gas/Propane
Equipment Built-In Range, Oven - Double, Oven - Self Cleaning, Dishwasher, Refrigerator, Disposal, Built-In Microwave
Fireplace Y
Window Features Bay/Bow,Energy Efficient
Appliance Built-In Range, Oven - Double, Oven - Self Cleaning, Dishwasher, Refrigerator, Disposal, Built-In Microwave
Heat Source Natural Gas
Laundry Main Floor
Exterior
Garage Spaces 6.0
Amenities Available Swimming Pool, Tennis Courts, Club House, Golf Course, Tot Lots/Playground
Water Access N
View Golf Course
Roof Type Pitched,Shingle
Accessibility None
Attached Garage 3
Total Parking Spaces 6
Garage Y
Building
Lot Description Corner, Level
Story 2
Foundation Concrete Perimeter
Sewer Public Sewer
Water Public
Architectural Style Contemporary
Level or Stories 2
Additional Building Above Grade, Below Grade
Structure Type Cathedral Ceilings,9'+ Ceilings
New Construction N
Schools
Middle Schools Downington
High Schools Downingtown High School West Campus
School District Downingtown Area
Others
Pets Allowed Y
HOA Fee Include Pool(s),Common Area Maintenance,Health Club
Senior Community No
Tax ID 30-05 -0981
Ownership Fee Simple
Acceptable Financing Conventional, VA, FHA 203(b)
Listing Terms Conventional, VA, FHA 203(b)
Financing Conventional,VA,FHA 203(b)
Pets Allowed Case by Case Basis
Read Less Info
Want to know what your home might be worth? Contact us for a FREE valuation!

Our team is ready to help you sell your home for the highest possible price ASAP

Bought with Meaghan Resenhoeft • BHHS Fox & Roach-Malvern
"My job is to find and attract mastery-based agents to the office, protect the culture, and make sure everyone is happy! "
tyronetoneytherealtor@gmail.com
4221 Forbes Blvd, Suite 240, Lanham, MD, 20706, United States






