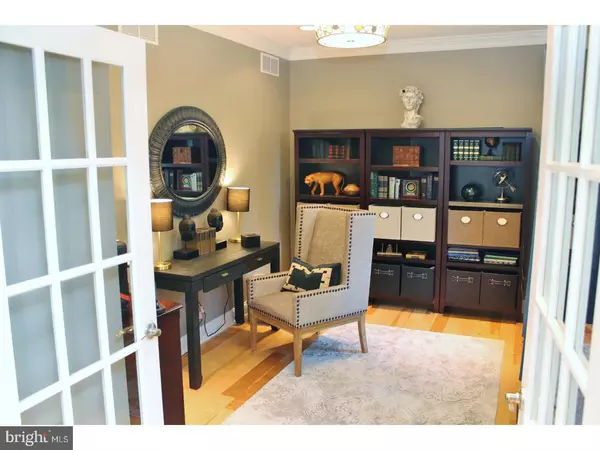$500,000
$499,900
For more information regarding the value of a property, please contact us for a free consultation.
4 Beds
3 Baths
2,950 SqFt
SOLD DATE : 08/13/2018
Key Details
Sold Price $500,000
Property Type Single Family Home
Sub Type Detached
Listing Status Sold
Purchase Type For Sale
Square Footage 2,950 sqft
Price per Sqft $169
Subdivision Devonshire Ests
MLS Listing ID 1001940924
Sold Date 08/13/18
Style Colonial
Bedrooms 4
Full Baths 2
Half Baths 1
HOA Y/N N
Abv Grd Liv Area 2,950
Originating Board TREND
Year Built 2000
Annual Tax Amount $8,984
Tax Year 2018
Lot Size 1.021 Acres
Acres 1.02
Lot Dimensions 25
Property Description
Welcome to 648 Yoder Road; this graciously appointed & meticulously maintained 4 BR 2.5 BA colonial is nestled on a private wooded lot in the heart of Lower Salford Township and is conveniently located close to area shopping, neighboring subdivisions and the NE Extension of the PA Tpke. The long graceful driveway (repaved 2017) leads to sprawling 1.02 acre lot accented with professional landscaping, tall trees and nature's serenity. Elegant glass front doors with wrought iron scrolls open to a two story foyer flanked by a private study with French doors, custom lighting and crown molding ? and a stacked living room/dining room boasting custom millwork, brushed nickel chandelier and recessed lighting; perfect for entertaining friends and family. Gorgeous hardwood flooring (2018) spans the entire LR/DR/Study, Foyer & Kitchen. Prepare to fall in love with the recently updated gourmet kitchen (2018) featuring quartz counters, quartz sink (wow!), glass tile backsplash, S/S appliances (including an Electrolux convection oven), recessed lighting, custom pendant lighting & chandelier, oversized island with breakfast bar extension and a spacious breakfast room with new sliding door (2016). Grand family room with floor to ceiling stone fireplace is accented with decorator globe chandeliers (2018), vaulted ceiling and new carpeting (2018); you'll feel like you just stepped into a model home! The master bedroom with double door entry is your own private haven complete with an amazing DRESSING ROOM w/ pocket door, full walk-in closet with double shelving/hang bars, recessed lighting and a spacious full bath featuring double sinks, makeup area, updated hardware/faucets/ lighting/mirrors and a two person jetted tub. Three additional bedrooms plus a full hall bath complete the upstairs living level. New carpeting (2018) on the stairs, upstairs foyer, master bedroom suite and bedrooms 3 & 4; bedroom 2 was recarpeted in 2016. New paint (walls/ceilings) throughout entire home (2018), main floor laundry, full unfinished basement and a 2 car side entry garage. The encore? Enjoy summer nights on the new maintenance free deck (2017) overlooking a peaceful backyard retreat. Stucco has been fully inspected & elastomeric paint applied (2017). A perfect 10 in Lower Salford township; this property is a MUST SEE on your home tour!!
Location
State PA
County Montgomery
Area Lower Salford Twp (10650)
Zoning R3
Rooms
Other Rooms Living Room, Dining Room, Primary Bedroom, Bedroom 2, Bedroom 3, Kitchen, Family Room, Bedroom 1, Other, Attic
Basement Full, Unfinished
Interior
Interior Features Primary Bath(s), Kitchen - Island, Butlers Pantry, Skylight(s), Ceiling Fan(s), Stall Shower, Dining Area
Hot Water Electric
Heating Oil, Forced Air
Cooling Central A/C
Flooring Wood, Fully Carpeted, Tile/Brick
Fireplaces Number 1
Fireplaces Type Stone
Equipment Built-In Range, Oven - Self Cleaning, Dishwasher, Disposal, Built-In Microwave
Fireplace Y
Appliance Built-In Range, Oven - Self Cleaning, Dishwasher, Disposal, Built-In Microwave
Heat Source Oil
Laundry Main Floor
Exterior
Exterior Feature Deck(s)
Parking Features Garage Door Opener
Garage Spaces 2.0
Utilities Available Cable TV
Water Access N
Roof Type Shingle
Accessibility None
Porch Deck(s)
Attached Garage 2
Total Parking Spaces 2
Garage Y
Building
Lot Description Trees/Wooded, Front Yard, Rear Yard, SideYard(s)
Story 2
Foundation Brick/Mortar
Sewer Public Sewer
Water Public
Architectural Style Colonial
Level or Stories 2
Additional Building Above Grade
Structure Type Cathedral Ceilings,9'+ Ceilings
New Construction N
Schools
Elementary Schools Vernfield
School District Souderton Area
Others
Senior Community No
Tax ID 50-00-04666-045
Ownership Fee Simple
Acceptable Financing Conventional
Listing Terms Conventional
Financing Conventional
Read Less Info
Want to know what your home might be worth? Contact us for a FREE valuation!

Our team is ready to help you sell your home for the highest possible price ASAP

Bought with Lisa L Moyer • BHHS Fox & Roach - Harleysville
"My job is to find and attract mastery-based agents to the office, protect the culture, and make sure everyone is happy! "
tyronetoneytherealtor@gmail.com
4221 Forbes Blvd, Suite 240, Lanham, MD, 20706, United States






