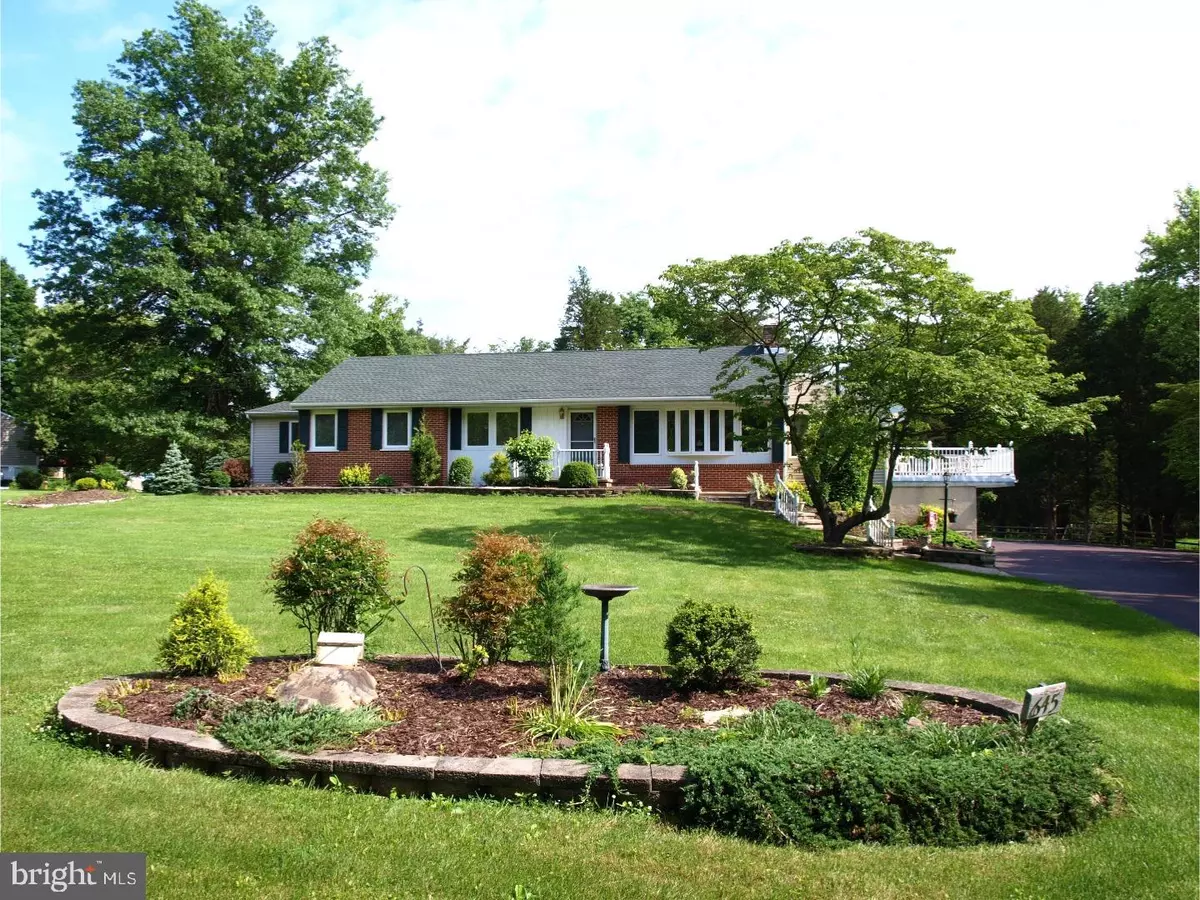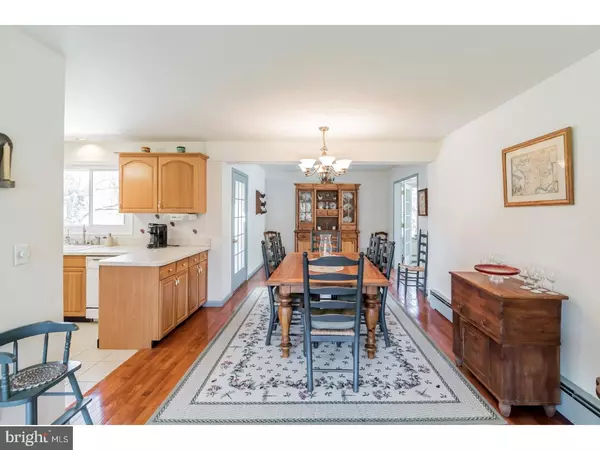$369,900
$369,900
For more information regarding the value of a property, please contact us for a free consultation.
3 Beds
2 Baths
2,447 SqFt
SOLD DATE : 08/16/2018
Key Details
Sold Price $369,900
Property Type Single Family Home
Sub Type Detached
Listing Status Sold
Purchase Type For Sale
Square Footage 2,447 sqft
Price per Sqft $151
Subdivision None Available
MLS Listing ID 1000456498
Sold Date 08/16/18
Style Ranch/Rambler
Bedrooms 3
Full Baths 2
HOA Y/N N
Abv Grd Liv Area 1,919
Originating Board TREND
Year Built 1957
Annual Tax Amount $5,469
Tax Year 2018
Lot Size 1.175 Acres
Acres 1.18
Lot Dimensions 379
Property Description
Welcome Home to 645 Camp Wawa Road- This spectacular ranch style home is positioned perfectly on a masterfully landscaped 1.18 acre lot in the highly desirable Lederach area. Owners have meticulously upgraded the home over the years. Feel confident and rest easy upon purchase with a newer heat pump and central A/C system (full oil burner backup with summer/winter hook up), newer high efficiency water heater, newer roof and windows throughout, updated electrical system and more. Nothing you'll need to do for years to come. From the moment you pull into the drive and lay eyes upon the home you'll immediately recognize the love and attention poured into the property. Enter into the living room and enjoy natural sunlight from a large bay window as well as a cozy wood burning fireplace on tile hearth. From there you'll make your way into an expansive dining room with gleaming hardwood floors. Dining room opens nicely into a spacious kitchen with ceramic tile floors, wrap around counter, garden window, recessed lighting and a nice breakfast nook with outside access to a spacious rear composite deck overlooking your very private backyard. From the other side of the dining room you'll find the pride of this home- an incredible 4 seasons room with vaulted ceiling and overhead fan as well as sliding glass doors out to a huge 25'x15' deck with newer railings and steps down to the backyard- Spend most your time enjoying this room and deck- also a great place to entertain guests! Three spacious bedrooms all with ceiling fans and two full bathrooms make this home practical in every way. Owners have added a private master bathroom coming in at 14'x10 and offering a Jacuzzi tub, stall shower, double bowl vanity and a full wall of closet space- a bathroom fit for a king! Keep in mind that throughout the home under the carpets are Hardwood floors- easily exposed if desired. Heading downstairs you'll find a large finished basement with recessed lighting, perfect for all sorts of recreational purposes as well as plenty of storage space, and a laundry room with sink. Need garage space? Well here we have a huge 3 car oversized garage with electronic opener. Utilize as a full 3 car garage or use one bay as a workshop- plenty of options available. Large 16'x8' shed will be included as well as all appliances. Owners have had utilities all tested and reports are available. This is a turnkey home ready for you to start your next chapter. Come take a look and see!
Location
State PA
County Montgomery
Area Lower Salford Twp (10650)
Zoning R1A
Rooms
Other Rooms Living Room, Dining Room, Primary Bedroom, Bedroom 2, Kitchen, Family Room, Bedroom 1, Other
Basement Full
Interior
Interior Features Primary Bath(s), Ceiling Fan(s), WhirlPool/HotTub, Water Treat System, Stall Shower, Dining Area
Hot Water Electric
Heating Oil, Heat Pump - Electric BackUp, Radiator
Cooling Central A/C
Flooring Wood, Fully Carpeted, Tile/Brick
Fireplaces Number 1
Equipment Dishwasher
Fireplace Y
Window Features Bay/Bow,Replacement
Appliance Dishwasher
Heat Source Oil
Laundry Lower Floor
Exterior
Exterior Feature Deck(s), Porch(es)
Parking Features Inside Access, Garage Door Opener, Oversized
Garage Spaces 6.0
Water Access N
Roof Type Pitched,Shingle
Accessibility None
Porch Deck(s), Porch(es)
Attached Garage 3
Total Parking Spaces 6
Garage Y
Building
Lot Description Level, Open, Front Yard, Rear Yard, SideYard(s)
Story 1
Sewer On Site Septic
Water Well
Architectural Style Ranch/Rambler
Level or Stories 1
Additional Building Above Grade, Below Grade
New Construction N
Schools
School District Souderton Area
Others
Senior Community No
Tax ID 50-00-00256-009
Ownership Fee Simple
Acceptable Financing Conventional, VA, FHA 203(b), USDA
Listing Terms Conventional, VA, FHA 203(b), USDA
Financing Conventional,VA,FHA 203(b),USDA
Read Less Info
Want to know what your home might be worth? Contact us for a FREE valuation!

Our team is ready to help you sell your home for the highest possible price ASAP

Bought with Robert C Roman • Keller Williams Real Estate Tri-County
"My job is to find and attract mastery-based agents to the office, protect the culture, and make sure everyone is happy! "
tyronetoneytherealtor@gmail.com
4221 Forbes Blvd, Suite 240, Lanham, MD, 20706, United States






