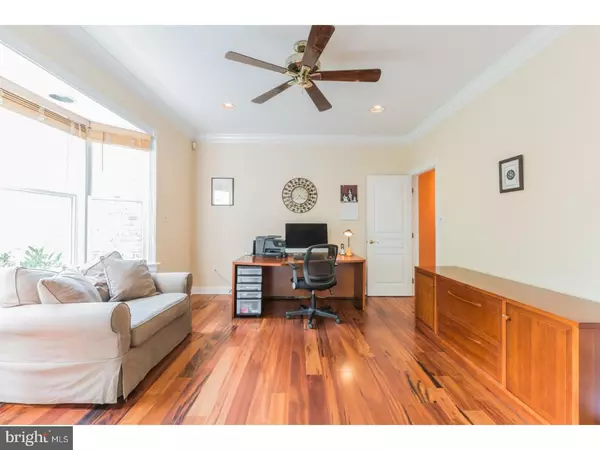$725,000
$739,900
2.0%For more information regarding the value of a property, please contact us for a free consultation.
4 Beds
5 Baths
4,818 SqFt
SOLD DATE : 08/08/2018
Key Details
Sold Price $725,000
Property Type Single Family Home
Sub Type Detached
Listing Status Sold
Purchase Type For Sale
Square Footage 4,818 sqft
Price per Sqft $150
Subdivision None Available
MLS Listing ID 1001547240
Sold Date 08/08/18
Style Colonial
Bedrooms 4
Full Baths 3
Half Baths 2
HOA Y/N N
Abv Grd Liv Area 4,818
Originating Board TREND
Year Built 1996
Annual Tax Amount $9,906
Tax Year 2018
Lot Size 1.000 Acres
Acres 1.0
Property Description
Don't miss this exceptional custom built colonial home featuring lush 1 acre grounds in popular East Goshen Township! This 4800 sq ft. 4 bed, 3.2 bath home features wonderful details throughout including professionally landscaped gardens, beautiful tigerwood floors, large master suite with fireplace and large finished lower level! Enter the masterful 2 story foyer and you will notice the level of detail throughout the home, with beautiful tigerwood floors, and exceptional custom wood detail. Enter into the sun filled, step down living room, featuring gas fireplace, recessed lighting, and wood columns that open to the detailed dining room, with elegant chandelier and wall fixtures, chair rail, crown molding and ample light from double french doors to outside. Opposite the foyer, enter into the double french doors into the handsome study with bump out bay window and crown molding. The gourmet kitchen features 42" honey stained cherry cabinetry, granite countertops, stainless steel appliances, large breakfast island, walk in pantry and a separate breakfast room with sliding glass door. The open layout brings you to the spacious 19' X 23' family room with a traditional brick fireplace flanked by a wall of windows with views of the meticulously landscaped yard. The open floor plan provides a cheery, bright and airy home while connecting you to nature. Upstairs, step through the French doors into tranquility with a large Master retreat complete with a 3-sided gas fireplace, walk-in closet, and renovated spa style ensuite with a separate commode area. A princess suite, 2 other bedrooms (one currently being used as an office), and a full bath complete the second floor. Lower level living features a Media room, custom bar area, exercise room, bonus room, and powder room and a seperate room to accommodate pets with bath and door to outside. This home offers plenty of storage with a separate room in the basement, attic in the oversized 3-car garage, and a shed tucked into the corner of the yard. Ultimate prime location in the award-winning West Chester school district, close to the West Chester borough, minutes to the Malvern train station, convenient to all major roads and shopping in Exton and King of Prussia. You can walk out the back yard and be just a quick jaunt to the East Goshen Park. Public sewer & water, No HOA fees and No Stucco! Exceptional design elements integrated into the naturescape provides sumptuous living.Schedule an appointment today!
Location
State PA
County Chester
Area East Goshen Twp (10353)
Zoning R2
Rooms
Other Rooms Living Room, Dining Room, Primary Bedroom, Bedroom 2, Bedroom 3, Kitchen, Family Room, Bedroom 1, Other
Basement Full, Fully Finished
Interior
Interior Features Primary Bath(s), Kitchen - Island, Butlers Pantry, Dining Area
Hot Water Propane
Heating Gas, Heat Pump - Gas BackUp, Forced Air, Programmable Thermostat
Cooling Central A/C
Flooring Wood, Fully Carpeted, Tile/Brick
Fireplaces Type Brick, Marble
Equipment Built-In Range
Fireplace N
Appliance Built-In Range
Heat Source Natural Gas
Laundry Main Floor
Exterior
Exterior Feature Deck(s)
Parking Features Garage Door Opener, Oversized
Garage Spaces 3.0
Fence Other
Water Access N
Roof Type Shingle
Accessibility None
Porch Deck(s)
Attached Garage 3
Total Parking Spaces 3
Garage Y
Building
Story 2
Sewer Public Sewer
Water Public
Architectural Style Colonial
Level or Stories 2
Additional Building Above Grade
Structure Type High
New Construction N
Schools
School District West Chester Area
Others
Senior Community No
Tax ID 53-02 -0031.0400
Ownership Fee Simple
Read Less Info
Want to know what your home might be worth? Contact us for a FREE valuation!

Our team is ready to help you sell your home for the highest possible price ASAP

Bought with Carolyn McCloskey • Long & Foster Real Estate, Inc.
"My job is to find and attract mastery-based agents to the office, protect the culture, and make sure everyone is happy! "
tyronetoneytherealtor@gmail.com
4221 Forbes Blvd, Suite 240, Lanham, MD, 20706, United States






