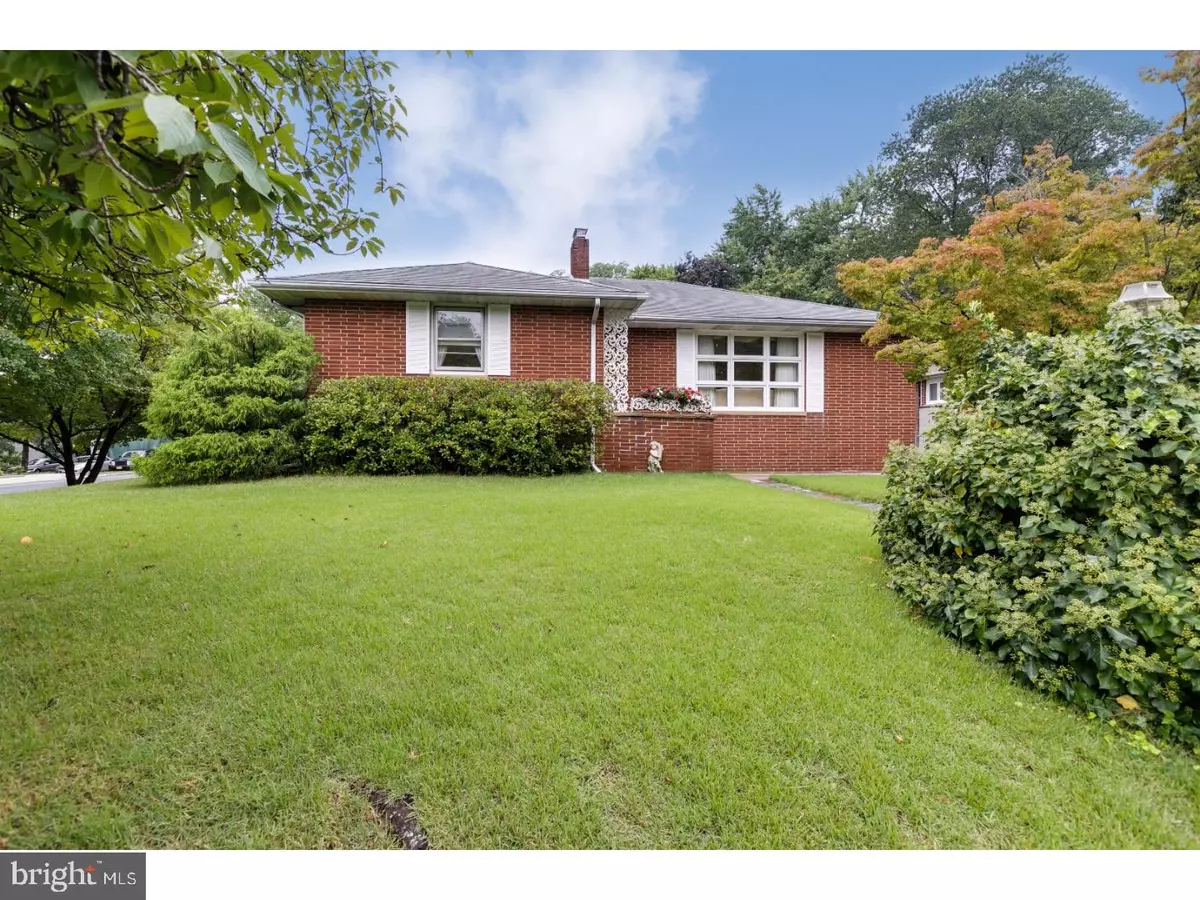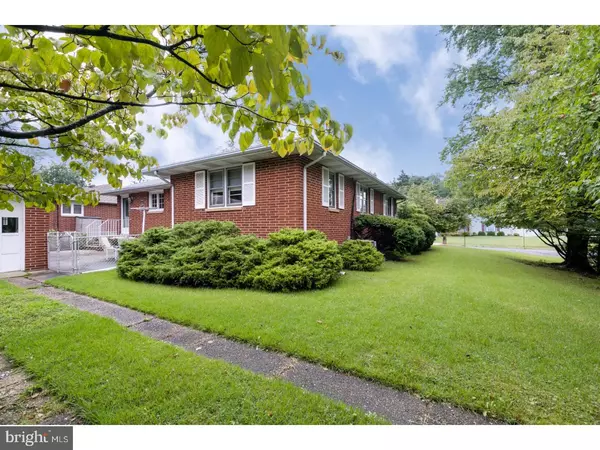$190,000
$192,500
1.3%For more information regarding the value of a property, please contact us for a free consultation.
3 Beds
1 Bath
1,464 SqFt
SOLD DATE : 08/21/2018
Key Details
Sold Price $190,000
Property Type Single Family Home
Sub Type Detached
Listing Status Sold
Purchase Type For Sale
Square Footage 1,464 sqft
Price per Sqft $129
Subdivision Three Oaks
MLS Listing ID 1001580732
Sold Date 08/21/18
Style Ranch/Rambler
Bedrooms 3
Full Baths 1
HOA Y/N N
Abv Grd Liv Area 1,464
Originating Board TREND
Year Built 1950
Annual Tax Amount $7,142
Tax Year 2017
Lot Size 8,000 Sqft
Acres 0.18
Lot Dimensions 80X100
Property Description
Absolutely charming three bedroom all brick rancher is situated on a corner lot with deep driveway, rear concrete patio and brick one car detached garage. Enter this spacious home through the foyer with double coat closet. The living room is extra large and features a lovely stone wood burning fireplace with mantel and untouched hardwood flooring beneath the wall-to-wall carpeting. The bright and cheerful eat-in kitchen offers an abundance of cabinetry, casement window above sink, wall oven, electric cook top, dishwasher, newer microwave (2016), recessed lighting and lighted ceiling fan. Gleaming hardwood floors, double closets and neutral painted walls are featured in all three bedrooms. The full bath features ceramic-tiled walls, flooring and tub surround. A full basement offers plenty of storage and laundry facilities with double sink, plus a finished 41' x 15' family room with new beige wall-to-wall carpeting and vinyl flooring. Roof is approximately 10 years old. Seller is offering a one year home warranty to new buyer. Great location near shopping centers, excellent schools, library, recreational facilities, public transportation and easy access to major highways and close proximity to Philadelphia.
Location
State NJ
County Camden
Area Cherry Hill Twp (20409)
Zoning RESID
Rooms
Other Rooms Living Room, Primary Bedroom, Bedroom 2, Kitchen, Family Room, Bedroom 1, Other
Basement Full
Interior
Interior Features Ceiling Fan(s), Kitchen - Eat-In
Hot Water Electric
Heating Oil, Baseboard
Cooling Central A/C
Flooring Wood, Fully Carpeted, Vinyl
Fireplaces Number 1
Fireplaces Type Stone
Equipment Cooktop, Oven - Wall, Dishwasher, Disposal, Built-In Microwave
Fireplace Y
Appliance Cooktop, Oven - Wall, Dishwasher, Disposal, Built-In Microwave
Heat Source Oil
Laundry Basement
Exterior
Exterior Feature Patio(s)
Garage Spaces 3.0
Water Access N
Roof Type Shingle
Accessibility None
Porch Patio(s)
Total Parking Spaces 3
Garage Y
Building
Lot Description Corner, Level, SideYard(s)
Story 1
Sewer Public Sewer
Water Public
Architectural Style Ranch/Rambler
Level or Stories 1
Additional Building Above Grade
New Construction N
Schools
High Schools Cherry Hill High - West
School District Cherry Hill Township Public Schools
Others
Senior Community No
Tax ID 09-00441 01-00007
Ownership Fee Simple
Acceptable Financing Conventional
Listing Terms Conventional
Financing Conventional
Read Less Info
Want to know what your home might be worth? Contact us for a FREE valuation!

Our team is ready to help you sell your home for the highest possible price ASAP

Bought with Alan D Ladd Jr. • BHHS Fox & Roach-Cherry Hill
"My job is to find and attract mastery-based agents to the office, protect the culture, and make sure everyone is happy! "
tyronetoneytherealtor@gmail.com
4221 Forbes Blvd, Suite 240, Lanham, MD, 20706, United States






