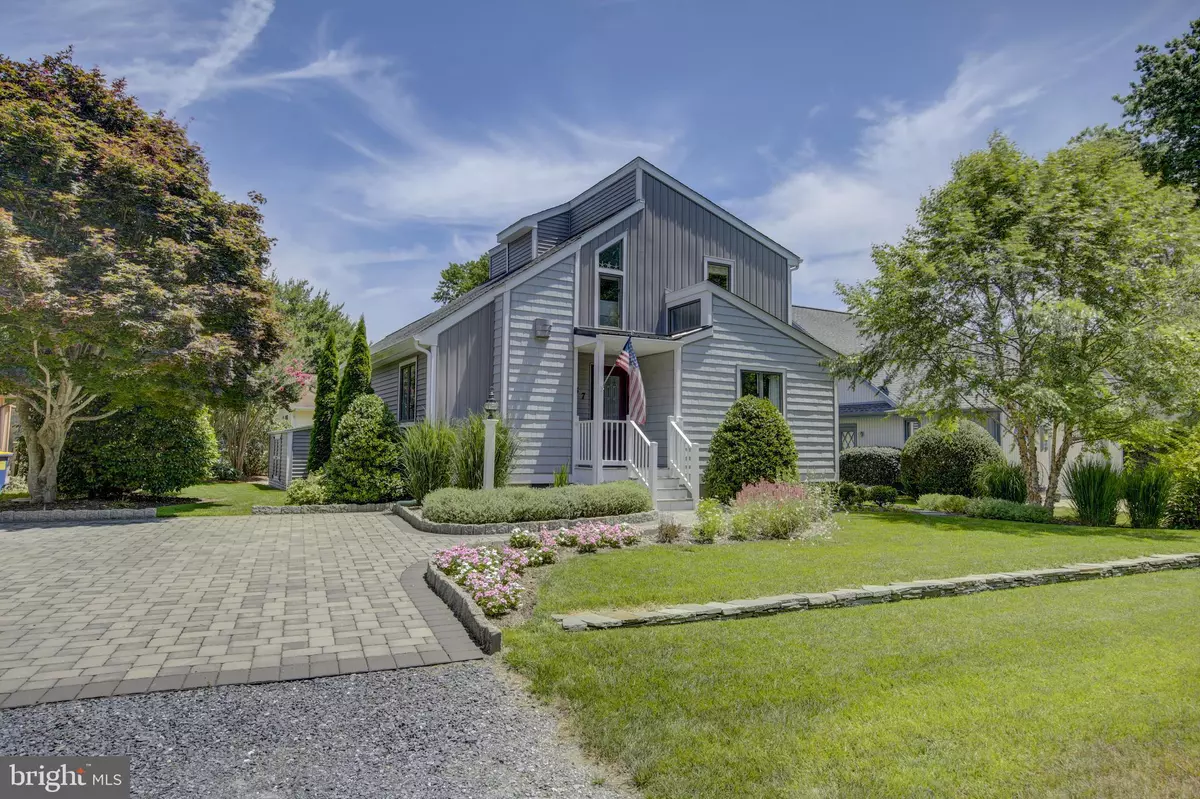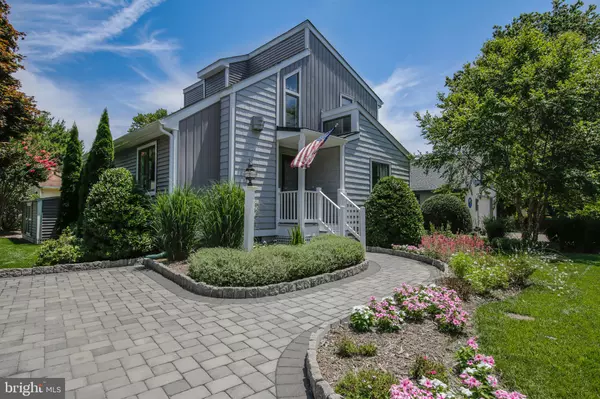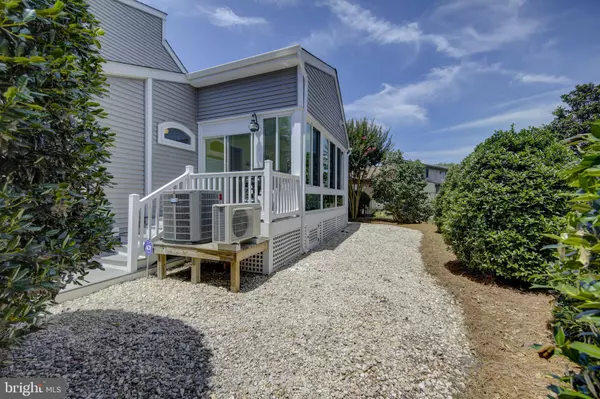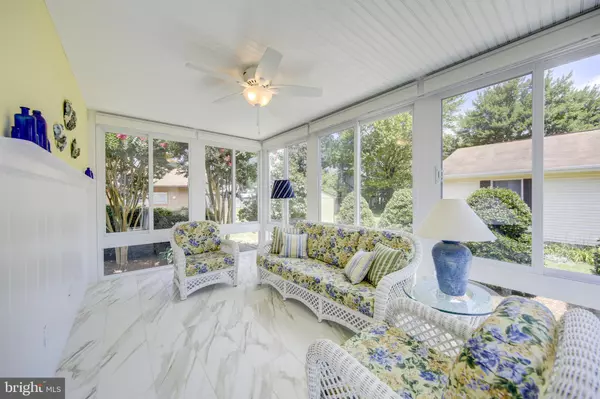$580,000
$589,999
1.7%For more information regarding the value of a property, please contact us for a free consultation.
4 Beds
3 Baths
2,000 SqFt
SOLD DATE : 08/17/2018
Key Details
Sold Price $580,000
Property Type Single Family Home
Sub Type Detached
Listing Status Sold
Purchase Type For Sale
Square Footage 2,000 sqft
Price per Sqft $290
Subdivision Candlelight Acres
MLS Listing ID 1002028346
Sold Date 08/17/18
Style Contemporary,Cottage,Loft with Bedrooms
Bedrooms 4
Full Baths 2
Half Baths 1
HOA Y/N N
Abv Grd Liv Area 2,000
Originating Board BRIGHT
Year Built 1986
Annual Tax Amount $1,685
Tax Year 2017
Lot Size 7,122 Sqft
Acres 0.16
Lot Dimensions 75X95X44
Property Description
Adorable Beach Home only five blocks from the beach. Fully Remodeled and Renovated in 2017 with nothing spared. This home features 4 Bedrooms (1st Floor Master BR) plus Loft Bed, 2 1/2 Tile Baths, Gourmet Kitchen, Four Season Sunroom with Mitsubishi Heat and A/C. All new appliances and HVAC System. Lawn Irrigation system and professional landscaping by Lords Landscaping Service. Brand new roof, siding and paint throughout. Insulation and Vinyl encapsulated and Conditioned Crawl Space. New Brick Paver driveway and entrance walkway. Off street parking can accommodate four vehicles. This is a Turn Key home ready to move in and enjoy.
Location
State DE
County Sussex
Area Baltimore Hundred (31001)
Zoning Q
Direction West
Rooms
Other Rooms Loft, Solarium, Attic
Main Level Bedrooms 2
Interior
Interior Features Built-Ins, Butlers Pantry, Carpet, Ceiling Fan(s), Dining Area, Entry Level Bedroom, Floor Plan - Open, Kitchen - Country, Pantry, Recessed Lighting, Sprinkler System, Upgraded Countertops, Window Treatments, Wood Floors, Other, Attic, Attic/House Fan
Hot Water Electric
Heating Central, Electric, Heat Pump(s), Programmable Thermostat, Zoned
Cooling Central A/C
Flooring Ceramic Tile, Carpet, Hardwood
Fireplaces Number 1
Fireplaces Type Fireplace - Glass Doors, Gas/Propane, Mantel(s)
Equipment Built-In Microwave, Built-In Range, Cooktop, Dishwasher, Disposal, Dryer - Electric, Energy Efficient Appliances, Exhaust Fan, Icemaker, Microwave, Oven - Self Cleaning, Oven/Range - Electric, Range Hood, Refrigerator, Washer, Water Heater, Extra Refrigerator/Freezer
Furnishings Yes
Fireplace Y
Window Features Screens
Appliance Built-In Microwave, Built-In Range, Cooktop, Dishwasher, Disposal, Dryer - Electric, Energy Efficient Appliances, Exhaust Fan, Icemaker, Microwave, Oven - Self Cleaning, Oven/Range - Electric, Range Hood, Refrigerator, Washer, Water Heater, Extra Refrigerator/Freezer
Heat Source Electric
Laundry Main Floor
Exterior
Exterior Feature Enclosed, Porch(es)
Garage Spaces 4.0
Utilities Available Cable TV, Propane
Water Access N
View Garden/Lawn
Roof Type Architectural Shingle
Street Surface Black Top
Accessibility 2+ Access Exits
Porch Enclosed, Porch(es)
Road Frontage City/County
Total Parking Spaces 4
Garage N
Building
Lot Description Cleared, Front Yard, Landscaping, Rear Yard, Road Frontage
Story 2
Foundation Crawl Space, Block, Other
Sewer Public Sewer
Water Public
Architectural Style Contemporary, Cottage, Loft with Bedrooms
Level or Stories 2
Additional Building Above Grade, Below Grade
Structure Type 2 Story Ceilings,Cathedral Ceilings,Dry Wall
New Construction N
Schools
Elementary Schools Lord Baltimore
Middle Schools Selbyville
High Schools Indian River
School District Indian River
Others
Senior Community No
Tax ID 134-13.19-263.00
Ownership Fee Simple
SqFt Source Estimated
Acceptable Financing Cash, Conventional
Horse Property N
Listing Terms Cash, Conventional
Financing Cash,Conventional
Special Listing Condition Standard
Read Less Info
Want to know what your home might be worth? Contact us for a FREE valuation!

Our team is ready to help you sell your home for the highest possible price ASAP

Bought with LESLIE KOPP • Long & Foster Real Estate, Inc.
"My job is to find and attract mastery-based agents to the office, protect the culture, and make sure everyone is happy! "
tyronetoneytherealtor@gmail.com
4221 Forbes Blvd, Suite 240, Lanham, MD, 20706, United States






