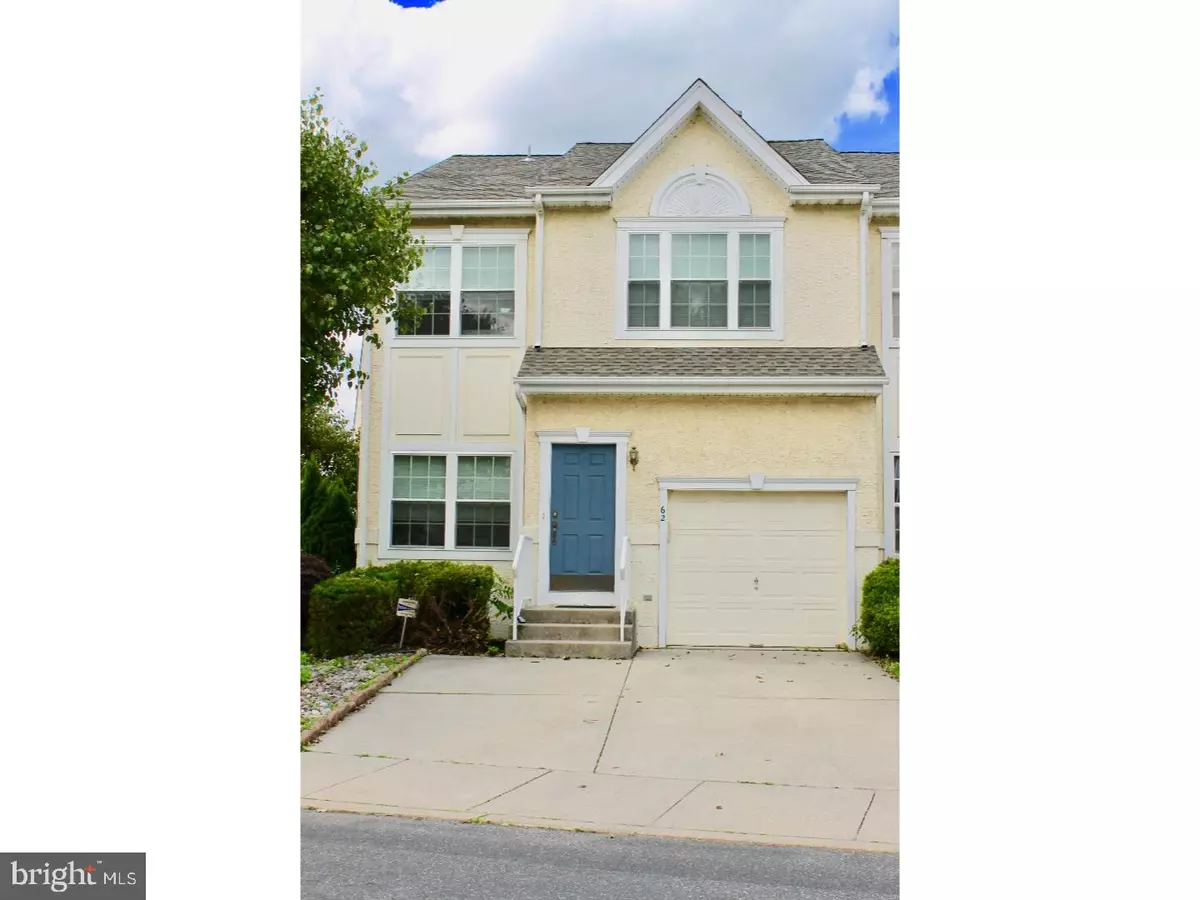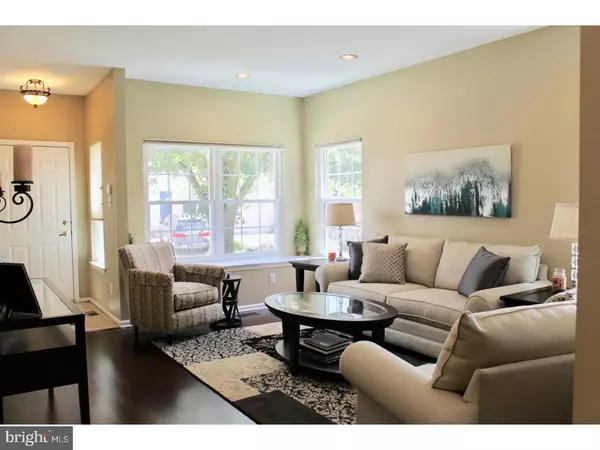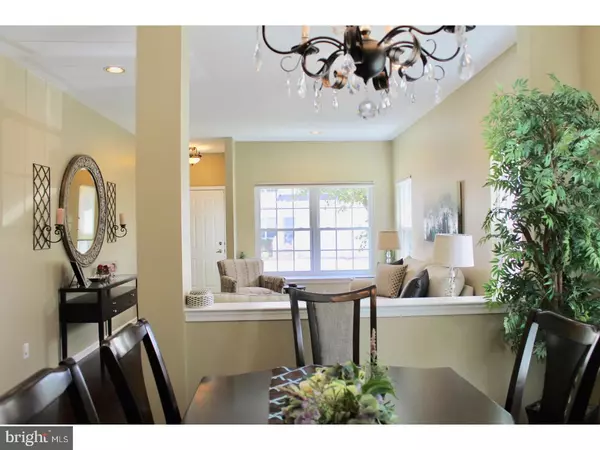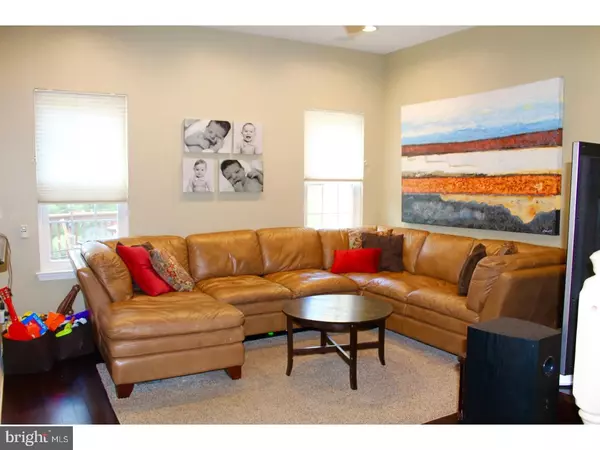$297,000
$309,000
3.9%For more information regarding the value of a property, please contact us for a free consultation.
3 Beds
3 Baths
2,800 SqFt
SOLD DATE : 08/23/2018
Key Details
Sold Price $297,000
Property Type Townhouse
Sub Type Interior Row/Townhouse
Listing Status Sold
Purchase Type For Sale
Square Footage 2,800 sqft
Price per Sqft $106
Subdivision Versailles
MLS Listing ID 1001915888
Sold Date 08/23/18
Style French
Bedrooms 3
Full Baths 2
Half Baths 1
HOA Fees $70/mo
HOA Y/N Y
Abv Grd Liv Area 2,800
Originating Board TREND
Year Built 1995
Annual Tax Amount $9,603
Tax Year 2017
Lot Size 5,928 Sqft
Acres 0.14
Lot Dimensions 57X104
Property Description
Welcome Home! This gorgeously renovated END UNIT town home that can be yours this summer! New Roof(2017), Newer high efficiency heating and air (2015), New Pella Windows (2017). As you walk in, the beautiful cherry wood floors, tall ceilings, and recessed lighting instantly catch your eye. There is plenty of natural light that comes through giving this home that bright look you desire. The dining and living rooms offer window seating as well. The remodeled kitchen comes complete with granite counter-tops, white shaker cabinets, a breakfast bar and an eat-in kitchen. It also overlooks the family room and has a back door off of it to the deck which makes this house great for entertaining. The half bath is on the main floor between the living and dining room and across from the garage. The garage comes with an auto-opener and finished interior walls and built-in cabinets for extra storage as well as a nicely sized driveway. There are community guest parking spaces along the side of the house. The basement is fully finished with wall to wall carpeting and an office with a window overlooking the rest of the basement. There is also extra storage space that is unfinished but has built in shelving. The Cathedral Ceiling Master Bedroom Suite Offers A Large Sitting Area, Double Wall Closets & Walk-In Closet w/Custom Cabinet Organizers; Glamour Bath Complete With Soaking Tub & Glass Shower Stall. The 2nd floor laundry is a huge benefit as it is right between all of the bedrooms. The other 2 bedrooms are nicely sized rooms as well and there is a shared full bathroom with a tub just outside of them. The raised rear deck is a great place to enjoy your morning coffee or have a backyard bbq for friends and family. Do NOT wait long as this is priced to sell and will go quickly! Get in now and enjoy summer in your new home!
Location
State NJ
County Camden
Area Cherry Hill Twp (20409)
Zoning RES
Rooms
Other Rooms Living Room, Dining Room, Primary Bedroom, Bedroom 2, Kitchen, Family Room, Bedroom 1, Laundry, Other
Basement Full, Fully Finished
Interior
Interior Features Primary Bath(s), Ceiling Fan(s), Breakfast Area
Hot Water Natural Gas
Heating Gas, Hot Water
Cooling Central A/C
Flooring Wood, Fully Carpeted, Tile/Brick
Equipment Cooktop, Built-In Range, Dishwasher, Disposal
Fireplace N
Appliance Cooktop, Built-In Range, Dishwasher, Disposal
Heat Source Natural Gas
Laundry Upper Floor
Exterior
Exterior Feature Deck(s)
Garage Spaces 4.0
Water Access N
Roof Type Shingle
Accessibility None
Porch Deck(s)
Attached Garage 1
Total Parking Spaces 4
Garage Y
Building
Lot Description Corner, Front Yard, Rear Yard, SideYard(s)
Story 2
Sewer Public Sewer
Water Public
Architectural Style French
Level or Stories 2
Additional Building Above Grade
Structure Type Cathedral Ceilings,9'+ Ceilings
New Construction N
Schools
Middle Schools Beck
High Schools Cherry Hill High - East
School District Cherry Hill Township Public Schools
Others
Pets Allowed Y
Senior Community No
Tax ID 09-00437 12-00062
Ownership Fee Simple
Security Features Security System
Pets Allowed Case by Case Basis
Read Less Info
Want to know what your home might be worth? Contact us for a FREE valuation!

Our team is ready to help you sell your home for the highest possible price ASAP

Bought with Dan Sukhia • BHHS Fox & Roach-Cherry Hill
"My job is to find and attract mastery-based agents to the office, protect the culture, and make sure everyone is happy! "
tyronetoneytherealtor@gmail.com
4221 Forbes Blvd, Suite 240, Lanham, MD, 20706, United States






