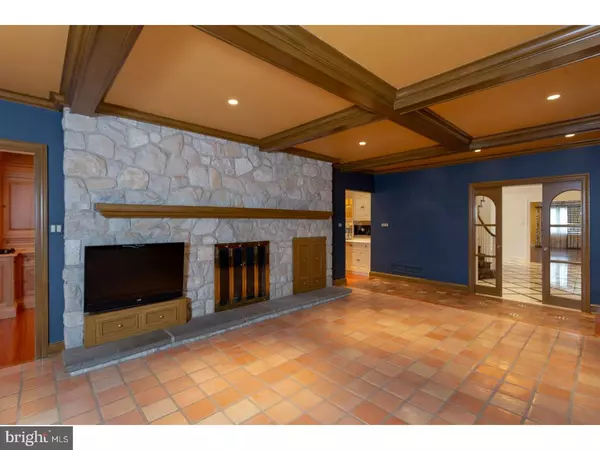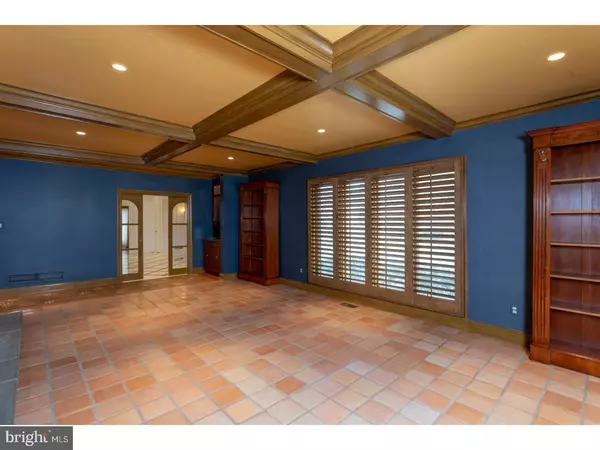$890,000
$995,000
10.6%For more information regarding the value of a property, please contact us for a free consultation.
6 Beds
7 Baths
1 Acres Lot
SOLD DATE : 08/24/2018
Key Details
Sold Price $890,000
Property Type Single Family Home
Sub Type Detached
Listing Status Sold
Purchase Type For Sale
Subdivision Rydal
MLS Listing ID 1000404884
Sold Date 08/24/18
Style Colonial,French
Bedrooms 6
Full Baths 5
Half Baths 2
HOA Y/N N
Originating Board TREND
Year Built 1970
Annual Tax Amount $21,641
Tax Year 2018
Lot Size 1.000 Acres
Acres 1.0
Lot Dimensions 269
Property Description
Looking for a large home with all the bells and whistles, search no more. This six Bedroom custom Stone home will suit all your needs. Enter the Two Story marble Foyer with a curved staircase that leads to the second floor landing. The Living Room includes a fireplace, crown molding, hardwood floors, this room connects to the first floor Study/Office with custom shelving, crown molding and custom carpet. The Dining Room, perfect for large gatherings has wood flooring, crown molding, there are cut glass french doors to brick patio and pool area. The first of two Family Rooms has custom cabinets, a floor to ceiling stone fireplace, a coffered ceiling and plantation shutters. The Kitchen is a Clive Christian design that every cook would dream about. There are hardwood floors, window bench with two separate french doors leading to the private backyard. There is a marble island with seating, plus a breakfast table area, Wolf ovens, two dishwashers, an entertainment area with a wine refrigerator, built-in coffee expresso maker. Anyone would love the custom wall tiles. Between the Kitchen and the second Family Room is a Butler's pantry. The second Family Room has custom cabinets, crown molding and a powder room. A mud room connects to the three car attached garage. There is also a back staircase. Climb the stairs to the sun lit second floor. The Master Suite has separate his and hers custom closets that enter their own separate bathrooms. Both bathrooms have large showers and all custom tile. No other house has so many closets. There are four more Bedrooms with large closets, a hall bath and a Bedroom with it's own bath. The lower level which has two stairways has an In-Law Suite with a Bedroom and Full Bath. There is a full Office. The private back has a beautiful pool setting with a patio and pool house. The house has a separate entrance off Meetinghouse Road. The home features an outside irrigation system for the beautiful formal gardens and a whole house generator. This home is convenient to two Hospitals, shopping and public transportation. This house can't be truly described on paper you must come and see if for yourself.
Location
State PA
County Montgomery
Area Abington Twp (10630)
Zoning V
Rooms
Other Rooms Living Room, Dining Room, Primary Bedroom, Bedroom 2, Bedroom 3, Kitchen, Family Room, Bedroom 1, In-Law/auPair/Suite, Other, Attic
Basement Partial
Interior
Interior Features Primary Bath(s), Butlers Pantry, Stain/Lead Glass, Sauna, Sprinkler System, Intercom, Stall Shower, Dining Area
Hot Water Natural Gas
Heating Gas, Forced Air
Cooling Central A/C
Flooring Wood, Fully Carpeted, Tile/Brick, Marble
Fireplaces Number 2
Fireplaces Type Gas/Propane
Equipment Built-In Range, Oven - Wall, Oven - Double, Oven - Self Cleaning, Dishwasher, Refrigerator, Disposal, Built-In Microwave
Fireplace Y
Appliance Built-In Range, Oven - Wall, Oven - Double, Oven - Self Cleaning, Dishwasher, Refrigerator, Disposal, Built-In Microwave
Heat Source Natural Gas
Laundry Basement
Exterior
Exterior Feature Patio(s), Porch(es)
Parking Features Inside Access, Garage Door Opener
Garage Spaces 6.0
Fence Other
Pool In Ground
Utilities Available Cable TV
Water Access N
Roof Type Pitched,Shingle
Accessibility None
Porch Patio(s), Porch(es)
Total Parking Spaces 6
Garage N
Building
Lot Description Level, Trees/Wooded, Front Yard, Rear Yard, SideYard(s)
Story 2
Sewer Public Sewer
Water Public
Architectural Style Colonial, French
Level or Stories 2
Structure Type Cathedral Ceilings
New Construction N
Schools
School District Abington
Others
Senior Community No
Tax ID 30-00-43620-009
Ownership Fee Simple
Security Features Security System
Read Less Info
Want to know what your home might be worth? Contact us for a FREE valuation!

Our team is ready to help you sell your home for the highest possible price ASAP

Bought with James McFadden • Kurfiss Sotheby's International Realty
"My job is to find and attract mastery-based agents to the office, protect the culture, and make sure everyone is happy! "
tyronetoneytherealtor@gmail.com
4221 Forbes Blvd, Suite 240, Lanham, MD, 20706, United States






