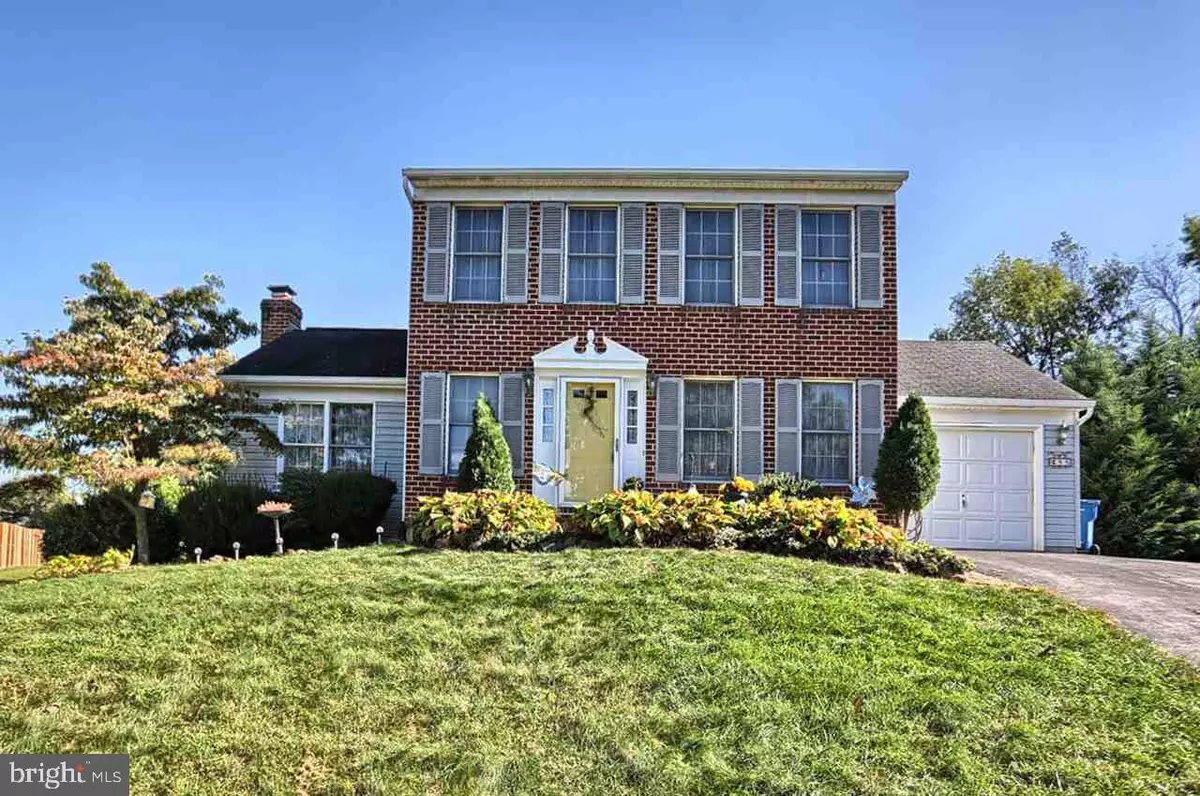$195,000
$200,000
2.5%For more information regarding the value of a property, please contact us for a free consultation.
3 Beds
3 Baths
2,818 SqFt
SOLD DATE : 07/31/2018
Key Details
Sold Price $195,000
Property Type Single Family Home
Sub Type Detached
Listing Status Sold
Purchase Type For Sale
Square Footage 2,818 sqft
Price per Sqft $69
Subdivision Ridgeview
MLS Listing ID 1001666935
Sold Date 07/31/18
Style Traditional
Bedrooms 3
Full Baths 2
Half Baths 1
HOA Fees $4/ann
HOA Y/N Y
Abv Grd Liv Area 1,793
Originating Board GHAR
Year Built 1989
Annual Tax Amount $3,894
Tax Year 2018
Acres 0.41
Property Description
THIS PROPERTY IS A SHORT SALE! This traditional-style home on .4 acres sits at the top of a cul-de-sac in Ridgeview Development. Inside you will find vaulted ceilings in the family room and a fully finished basement with bonus room. The master suite boasts two spacious closets, bonus vanity and master bathroom. Any offers will be subject to lender's (Ocwen) final review and approval.
Location
State PA
County York
Area Newberry Twp (15239)
Zoning RESIDENTIAL
Rooms
Other Rooms Dining Room, Primary Bedroom, Bedroom 2, Bedroom 3, Bedroom 4, Bedroom 5, Kitchen, Bedroom 1, Laundry, Other
Basement Fully Finished, Full, Sump Pump, Poured Concrete
Interior
Interior Features Kitchen - Eat-In, Formal/Separate Dining Room
Heating Electric
Cooling Ceiling Fan(s), Central A/C
Equipment Microwave, Dishwasher, Refrigerator, Washer, Dryer, Oven/Range - Electric
Fireplace N
Window Features Skylights
Appliance Microwave, Dishwasher, Refrigerator, Washer, Dryer, Oven/Range - Electric
Heat Source Electric
Laundry Upper Floor
Exterior
Exterior Feature Deck(s)
Parking Features Garage Door Opener
Garage Spaces 1.0
Fence Invisible
Water Access N
Roof Type Composite
Accessibility None
Porch Deck(s)
Attached Garage 1
Total Parking Spaces 1
Garage Y
Building
Lot Description Cul-de-sac, Level
Story 3
Sewer Public Septic
Water Public
Architectural Style Traditional
Level or Stories 2
Additional Building Above Grade, Below Grade, Gazebo, Shed
New Construction N
Schools
Elementary Schools Red Mill
Middle Schools Crossroads
High Schools Red Land
School District West Shore
Others
Senior Community No
Tax ID 390002701340000000
Ownership Fee Simple
SqFt Source Estimated
Acceptable Financing Conventional, VA, FHA, Cash, USDA
Listing Terms Conventional, VA, FHA, Cash, USDA
Financing Conventional,VA,FHA,Cash,USDA
Special Listing Condition Short Sale
Read Less Info
Want to know what your home might be worth? Contact us for a FREE valuation!

Our team is ready to help you sell your home for the highest possible price ASAP

Bought with GREG ROTHMAN • RSR, REALTORS, LLC
"My job is to find and attract mastery-based agents to the office, protect the culture, and make sure everyone is happy! "
tyronetoneytherealtor@gmail.com
4221 Forbes Blvd, Suite 240, Lanham, MD, 20706, United States






