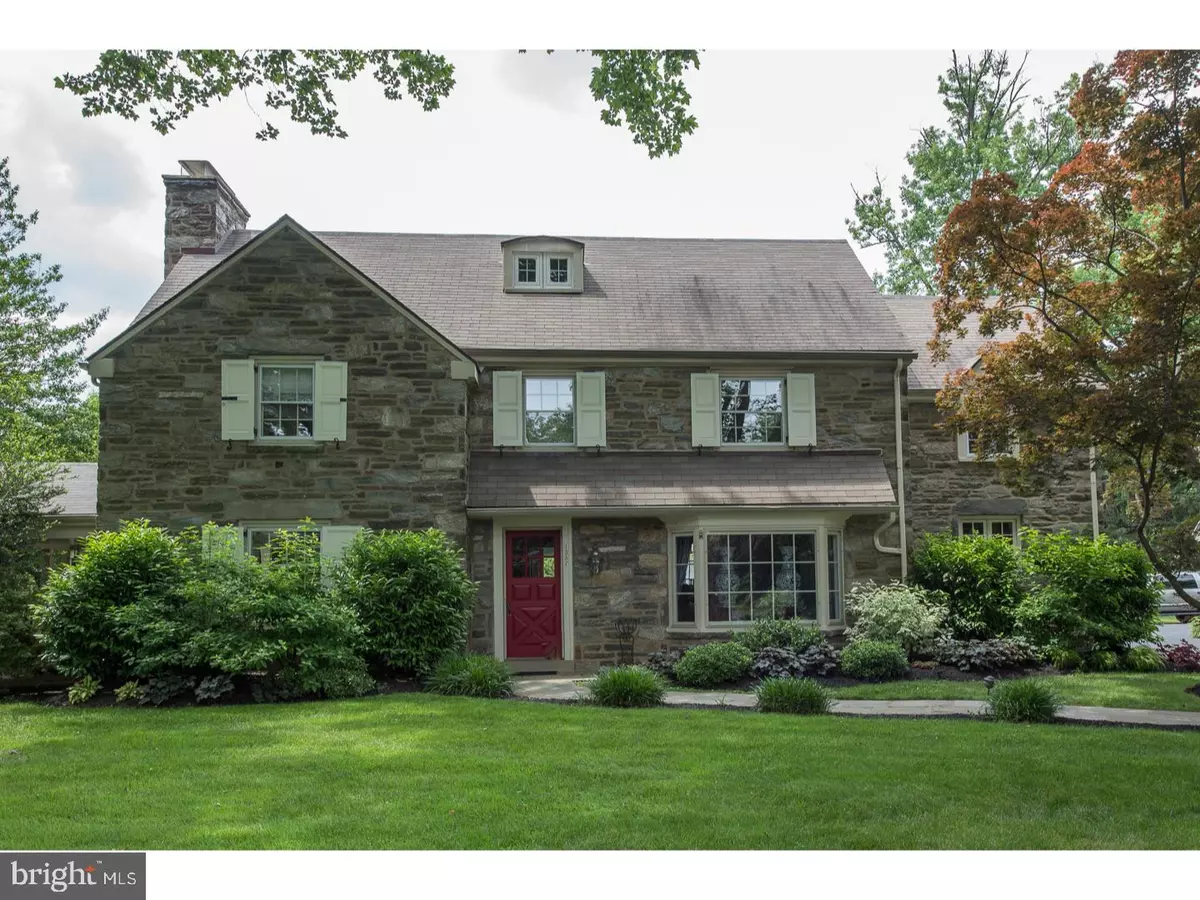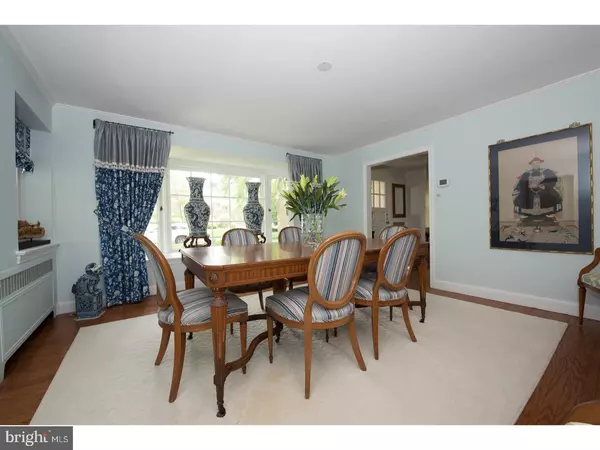$895,000
$895,000
For more information regarding the value of a property, please contact us for a free consultation.
5 Beds
4 Baths
4,223 SqFt
SOLD DATE : 08/29/2018
Key Details
Sold Price $895,000
Property Type Single Family Home
Sub Type Detached
Listing Status Sold
Purchase Type For Sale
Square Footage 4,223 sqft
Price per Sqft $211
Subdivision None Available
MLS Listing ID 1001891978
Sold Date 08/29/18
Style Colonial
Bedrooms 5
Full Baths 3
Half Baths 1
HOA Y/N N
Abv Grd Liv Area 4,223
Originating Board TREND
Year Built 1940
Annual Tax Amount $13,049
Tax Year 2018
Lot Size 0.299 Acres
Acres 0.3
Lot Dimensions 86
Property Description
This classic Stone Colonial with 5/6 Bedrooms, 3 full and 1 half baths will not disappoint. On a tree-lined street in a desirable neighborhood, this home is beautiful inside and out. A generous Foyer with a front hall closet invites you in, providing access to the Living Room, covered Side Porch, Dining Room, Family Room, Kitchen, Laundry, and Powder Room. The Living Room features a beautiful marble gas fireplace, deep set windows and leads to the covered Side Porch - a private exterior space surrounded by greenery. A large bow window with a window seat is the focal point of the formal Dining Room. A perfect setting for any family gathering. The sunlit Family Room is an essential space with a Powder Room and a dining nook for casual eating. A large picture window offers views of the private backyard with mature planting and flagstone patio. The Kitchen features updated appliances, generous cabinet and counter space a separate pantry and back stairs leading to the second and third floors. A separate pantry and laundry area has a driveway side entrance and access to the heated Two Car Garage. The Second Floor offers four large bedrooms with ample closet space, two Full Baths and beautiful deep set windows. The Master Bedroom features two closets and a renovated Bathroom with a marble floor and a shower with glass enclosure. The bathroom also connects to the second Bedroom. A hallway leads to the other bedrooms which are separated by a tile Bathroom with a tub/shower combination. Each bedroom has large closets and lots of natural light from multiple windows. The Third Floor boasts two additional Bedrooms, a Full Bath and new energy efficient windows. A great private retreat for guests or a nanny! A floored Attic storage space with a Cedar Closet completes the third floor. The Lower Level features a finished, carpeted bonus room with a stone, wood burning fireplace and new windows. A great space for to play! The large unfinished room has a small bathroom and provides tons of storage space. The basement is waterproofed with transferable warranty and hydrostatic and battery powered backup sump pump systems. This incredible home has charm, character and plenty of room for a growing family. The location of the home can't be beat for its close proximity to shopping, schools and places of worship. Enjoy!
Location
State PA
County Montgomery
Area Lower Merion Twp (10640)
Zoning R3
Rooms
Other Rooms Living Room, Dining Room, Primary Bedroom, Bedroom 2, Bedroom 3, Kitchen, Family Room, Bedroom 1, Laundry, Other, Attic
Basement Full
Interior
Interior Features Primary Bath(s), Ceiling Fan(s), Stall Shower
Hot Water Natural Gas
Heating Gas, Radiator
Cooling Central A/C
Flooring Wood
Fireplaces Number 2
Fireplaces Type Marble, Stone
Equipment Built-In Range, Oven - Self Cleaning, Dishwasher, Disposal, Energy Efficient Appliances
Fireplace Y
Window Features Bay/Bow,Energy Efficient,Replacement
Appliance Built-In Range, Oven - Self Cleaning, Dishwasher, Disposal, Energy Efficient Appliances
Heat Source Natural Gas
Laundry Main Floor
Exterior
Exterior Feature Porch(es)
Garage Inside Access
Garage Spaces 5.0
Utilities Available Cable TV
Waterfront N
Water Access N
Roof Type Pitched,Shingle
Accessibility None
Porch Porch(es)
Parking Type Driveway, Attached Garage, Other
Attached Garage 2
Total Parking Spaces 5
Garage Y
Building
Lot Description Level, Open, Front Yard, Rear Yard
Story 3+
Foundation Stone
Sewer Public Sewer
Water Public
Architectural Style Colonial
Level or Stories 3+
Additional Building Above Grade
New Construction N
Schools
School District Lower Merion
Others
Senior Community No
Tax ID 40-00-36144-005
Ownership Fee Simple
Acceptable Financing Conventional, FHA 203(b)
Listing Terms Conventional, FHA 203(b)
Financing Conventional,FHA 203(b)
Read Less Info
Want to know what your home might be worth? Contact us for a FREE valuation!

Our team is ready to help you sell your home for the highest possible price ASAP

Bought with Randy Myer • BHHS Fox & Roach-Gladwyne

"My job is to find and attract mastery-based agents to the office, protect the culture, and make sure everyone is happy! "
tyronetoneytherealtor@gmail.com
4221 Forbes Blvd, Suite 240, Lanham, MD, 20706, United States






