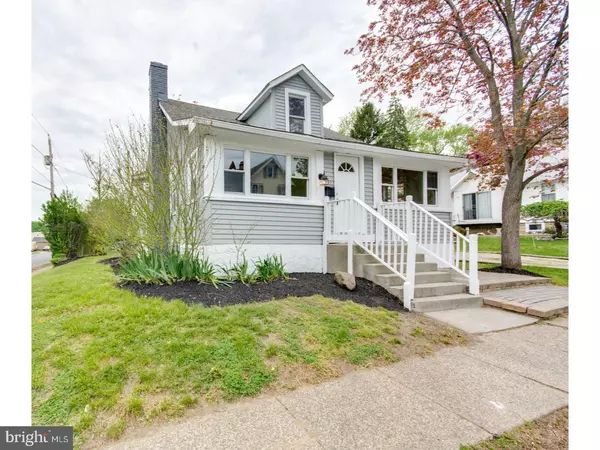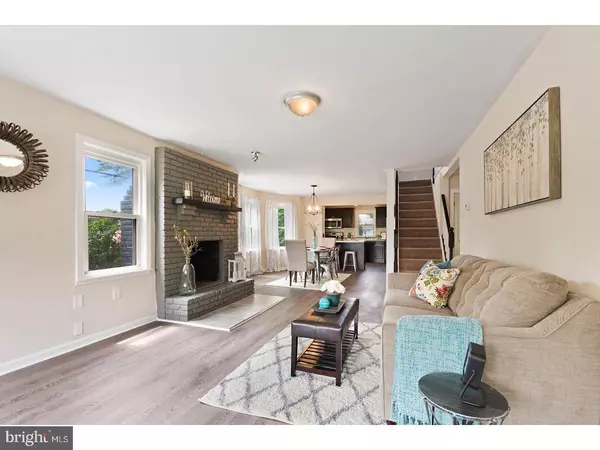$165,000
$165,000
For more information regarding the value of a property, please contact us for a free consultation.
4 Beds
2 Baths
1,456 SqFt
SOLD DATE : 01/25/2019
Key Details
Sold Price $165,000
Property Type Single Family Home
Sub Type Detached
Listing Status Sold
Purchase Type For Sale
Square Footage 1,456 sqft
Price per Sqft $113
Subdivision Glendora
MLS Listing ID 1000483526
Sold Date 01/25/19
Style Cape Cod
Bedrooms 4
Full Baths 2
HOA Y/N N
Abv Grd Liv Area 1,456
Originating Board TREND
Year Built 1921
Annual Tax Amount $5,968
Tax Year 2017
Lot Size 3,999 Sqft
Acres 0.09
Lot Dimensions 40X100
Property Description
This extensively remodeled home is now ready for new owners. The roof, furnace, AC unit, and hot water heater are all brand NEW!!! Interior and exterior have been freshly painted. Chimney is certified. The main floor provides a straight through, open floor plan with new bathroom, master bedroom and another great size bedroom. The NEW kitchen has all new stainless appliances and soft close cabinetry and a breakfast bar. Downstairs, the finished basement will provide that extra living space your looking for. Upstairs is another new bathroom and 2 more bedrooms. Large fenced yard with extra long driveway and large deck off the back of the home complete the exterior. This home is located in close proximity to major highways, malls, restaurants and much more! Come check it out ! CO and WDI complete!
Location
State NJ
County Camden
Area Gloucester Twp (20415)
Zoning RES
Rooms
Other Rooms Living Room, Dining Room, Primary Bedroom, Bedroom 2, Bedroom 3, Kitchen, Family Room, Bedroom 1, Other
Basement Full
Interior
Interior Features Kitchen - Eat-In
Hot Water Natural Gas
Heating Forced Air
Cooling Central A/C
Fireplaces Number 1
Fireplaces Type Brick
Fireplace Y
Heat Source Natural Gas
Laundry Main Floor
Exterior
Waterfront N
Water Access N
Roof Type Pitched
Accessibility None
Parking Type None
Garage N
Building
Story 2
Sewer Public Sewer
Water Public
Architectural Style Cape Cod
Level or Stories 2
Additional Building Above Grade
New Construction N
Schools
School District Black Horse Pike Regional Schools
Others
Senior Community No
Tax ID 15-01902-00011
Ownership Fee Simple
SqFt Source Estimated
Acceptable Financing Conventional, VA, FHA 203(b)
Listing Terms Conventional, VA, FHA 203(b)
Financing Conventional,VA,FHA 203(b)
Special Listing Condition Standard
Read Less Info
Want to know what your home might be worth? Contact us for a FREE valuation!

Our team is ready to help you sell your home for the highest possible price ASAP

Bought with Sandra Ragonese • Century 21 Alliance-Cherry Hill

"My job is to find and attract mastery-based agents to the office, protect the culture, and make sure everyone is happy! "
tyronetoneytherealtor@gmail.com
4221 Forbes Blvd, Suite 240, Lanham, MD, 20706, United States






